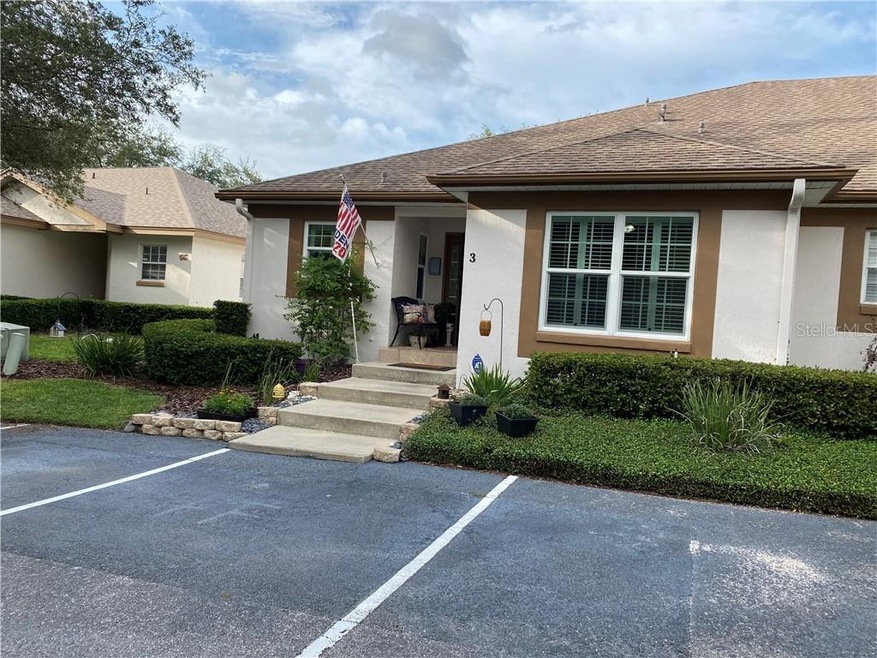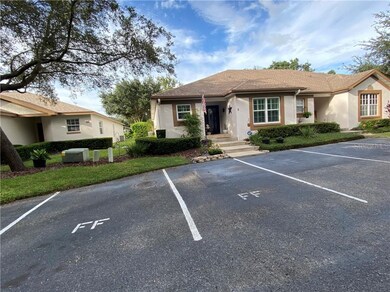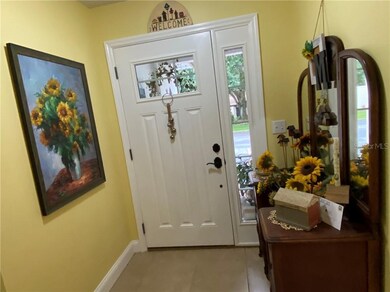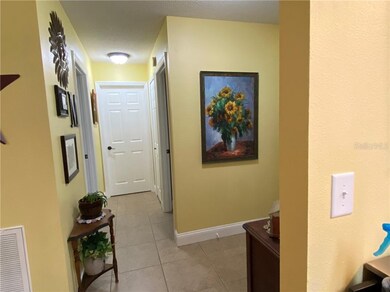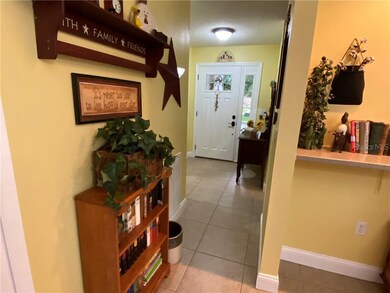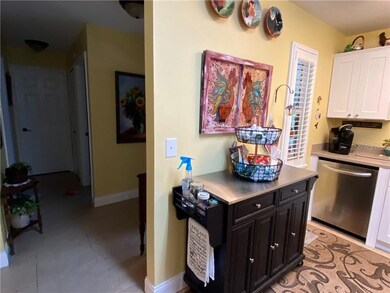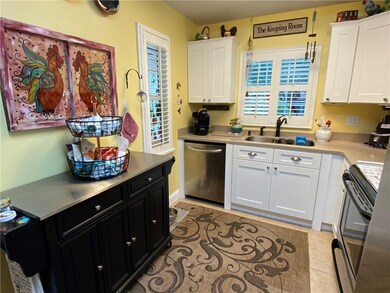
2025 Sylvester Rd Unit FF3 Lakeland, FL 33803
Outer City of Lakeland NeighborhoodHighlights
- Open Floorplan
- Clubhouse
- End Unit
- Lincoln Avenue Academy Rated A-
- Contemporary Architecture
- High Ceiling
About This Home
As of October 2024********MULTIPLE OFFERS SUBMIT HIGHEST & BEST DEADLINE MON. OCT 12 @ 3 PM*******Beautiful move-in ready Townhouse/Villa in Kimberlea Subdivision located in the City of Lakeland. This 2 bedroom 2 bath split OPEN plan home has been renovated and updated. New front entry door & storm door, REMODELED kitchen - white cabinets - corian countertops, stainless steel microwave, refrigerator, range. New thermal double glass low-e hurricane windows 2016 - Wood plantation shutters thruout - Recessed lighting in living/dining room, new hot water heater, Currier Infinity Energy Efficient A/C 2014 controllable via app - new hot water heater, blackout verticals in master & new verticals in living room - ceiling fans - recessed lighting in living/dining - new ceiling fans - ADT wireless system updated in 2028 and transferable . Tile throughout -Master Bath updated - new cabinets - shower - extra insulation in attic, washer/dryer to remain. This is not a Condo - HOA Kimberlea Seven is a restricted HOA community in Kimberlea. HOA fee includes yard maintenance, water, trash, sewer, basic cable, exterior maintenance, roof replacement. This is a END unit with 4 parking spaces . Community pool, clubhouse, tennis courts.
Last Agent to Sell the Property
S & D REAL ESTATE SERVICE LLC License #161945 Listed on: 10/06/2020

Townhouse Details
Home Type
- Townhome
Est. Annual Taxes
- $622
Year Built
- Built in 1999
Lot Details
- 4,108 Sq Ft Lot
- Lot Dimensions are 33x110
- Property fronts a private road
- End Unit
- South Facing Home
- Mature Landscaping
- Irrigation
- Landscaped with Trees
HOA Fees
- $275 Monthly HOA Fees
Home Design
- Contemporary Architecture
- Slab Foundation
- Shingle Roof
- Block Exterior
- Stucco
Interior Spaces
- 1,310 Sq Ft Home
- 1-Story Property
- Open Floorplan
- Built-In Features
- High Ceiling
- Shades
- Blinds
- Sliding Doors
- Great Room
- Combination Dining and Living Room
- Inside Utility
- Laundry Room
- Ceramic Tile Flooring
Kitchen
- Eat-In Kitchen
- Range<<rangeHoodToken>>
- <<microwave>>
- Dishwasher
- Disposal
Bedrooms and Bathrooms
- 2 Bedrooms
- Split Bedroom Floorplan
- Walk-In Closet
- 2 Full Bathrooms
Utilities
- Central Air
- Heating Available
- Electric Water Heater
- High Speed Internet
- Cable TV Available
Additional Features
- Enclosed patio or porch
- City Lot
Listing and Financial Details
- Down Payment Assistance Available
- Homestead Exemption
- Visit Down Payment Resource Website
- Tax Lot 12
- Assessor Parcel Number 24-28-28-247019-000122
Community Details
Overview
- Association fees include cable TV, community pool, ground maintenance, pool maintenance, private road, recreational facilities, sewer, trash, water
- Debbie Morand Association, Phone Number (863) 608-0643
- Kimberlea Seven Sub Subdivision
- The community has rules related to deed restrictions
Amenities
- Clubhouse
Recreation
- Tennis Courts
- Recreation Facilities
- Shuffleboard Court
- Community Pool
Pet Policy
- 2 Pets Allowed
- Small pets allowed
Ownership History
Purchase Details
Home Financials for this Owner
Home Financials are based on the most recent Mortgage that was taken out on this home.Purchase Details
Home Financials for this Owner
Home Financials are based on the most recent Mortgage that was taken out on this home.Purchase Details
Home Financials for this Owner
Home Financials are based on the most recent Mortgage that was taken out on this home.Purchase Details
Home Financials for this Owner
Home Financials are based on the most recent Mortgage that was taken out on this home.Purchase Details
Similar Homes in Lakeland, FL
Home Values in the Area
Average Home Value in this Area
Purchase History
| Date | Type | Sale Price | Title Company |
|---|---|---|---|
| Warranty Deed | $190,000 | Fidelity National Title | |
| Warranty Deed | $145,200 | North American Title Company | |
| Warranty Deed | $154,000 | Paramount Title Of Polk Coun | |
| Warranty Deed | $105,000 | Lakeland Title Agency | |
| Deed | -- | -- |
Mortgage History
| Date | Status | Loan Amount | Loan Type |
|---|---|---|---|
| Open | $10,000 | New Conventional | |
| Open | $171,000 | New Conventional | |
| Previous Owner | $67,500 | New Conventional | |
| Previous Owner | $108,000 | Purchase Money Mortgage | |
| Previous Owner | $40,000 | Fannie Mae Freddie Mac |
Property History
| Date | Event | Price | Change | Sq Ft Price |
|---|---|---|---|---|
| 10/28/2024 10/28/24 | Sold | $190,000 | 0.0% | $145 / Sq Ft |
| 09/07/2024 09/07/24 | Pending | -- | -- | -- |
| 08/26/2024 08/26/24 | For Sale | $190,000 | +30.9% | $145 / Sq Ft |
| 11/17/2020 11/17/20 | Sold | $145,121 | +6.0% | $111 / Sq Ft |
| 10/13/2020 10/13/20 | Pending | -- | -- | -- |
| 10/04/2020 10/04/20 | For Sale | $136,900 | -- | $105 / Sq Ft |
Tax History Compared to Growth
Tax History
| Year | Tax Paid | Tax Assessment Tax Assessment Total Assessment is a certain percentage of the fair market value that is determined by local assessors to be the total taxable value of land and additions on the property. | Land | Improvement |
|---|---|---|---|---|
| 2023 | $2,947 | $152,460 | $0 | $0 |
| 2022 | $2,686 | $138,600 | $0 | $0 |
| 2021 | $2,383 | $126,000 | $100 | $125,900 |
| 2020 | $618 | $73,880 | $0 | $0 |
| 2019 | $622 | $72,219 | $0 | $0 |
| 2018 | $622 | $70,872 | $0 | $0 |
| 2017 | $618 | $69,414 | $0 | $0 |
| 2016 | $622 | $67,986 | $0 | $0 |
| 2015 | $634 | $67,513 | $0 | $0 |
| 2014 | $588 | $66,977 | $0 | $0 |
Agents Affiliated with this Home
-
Chris Renfro

Seller's Agent in 2024
Chris Renfro
KELLER WILLIAMS REALTY SMART
(863) 577-1234
3 in this area
89 Total Sales
-
Tina Heim

Seller Co-Listing Agent in 2024
Tina Heim
KELLER WILLIAMS REALTY SMART
(863) 370-1786
3 in this area
305 Total Sales
-
JP Phillips
J
Buyer's Agent in 2024
JP Phillips
KELLER WILLIAMS REALTY SMART
(863) 577-1234
2 in this area
81 Total Sales
-
Dottie Daniels

Seller's Agent in 2020
Dottie Daniels
S & D REAL ESTATE SERVICE LLC
(863) 529-6000
4 in this area
21 Total Sales
-
Tracy Crowell

Buyer's Agent in 2020
Tracy Crowell
COLDWELL BANKER REALTY
(727) 851-5538
1 in this area
88 Total Sales
Map
Source: Stellar MLS
MLS Number: L4918485
APN: 24-28-28-247019-000122
- 2025 Sylvester Rd Unit H2
- 2025 Sylvester Rd Unit N106
- 2025 Sylvester Rd Unit N304
- 2025 Sylvester Rd Unit C4
- 1910 Sylvester Ct
- 1920 E Edgewood Dr Unit E1
- 1920 E Edgewood Dr Unit D7
- 1920 E Edgewood Dr Unit D1
- 1920 E Edgewood Dr Unit A5
- 1920 E Edgewood Dr Unit A4
- 1920 E Edgewood Dr Unit G5
- 1810 Roanoke Ave
- 1818 Fredricksburg Ave
- 1820 Salem Rd
- 1705 Dana Place
- 1976 Red Loop
- 1814 Lowry Ave
- 1704 Pineberry Ct
- 1723 Staunton Ave
- 1625 Crystal Ct E
