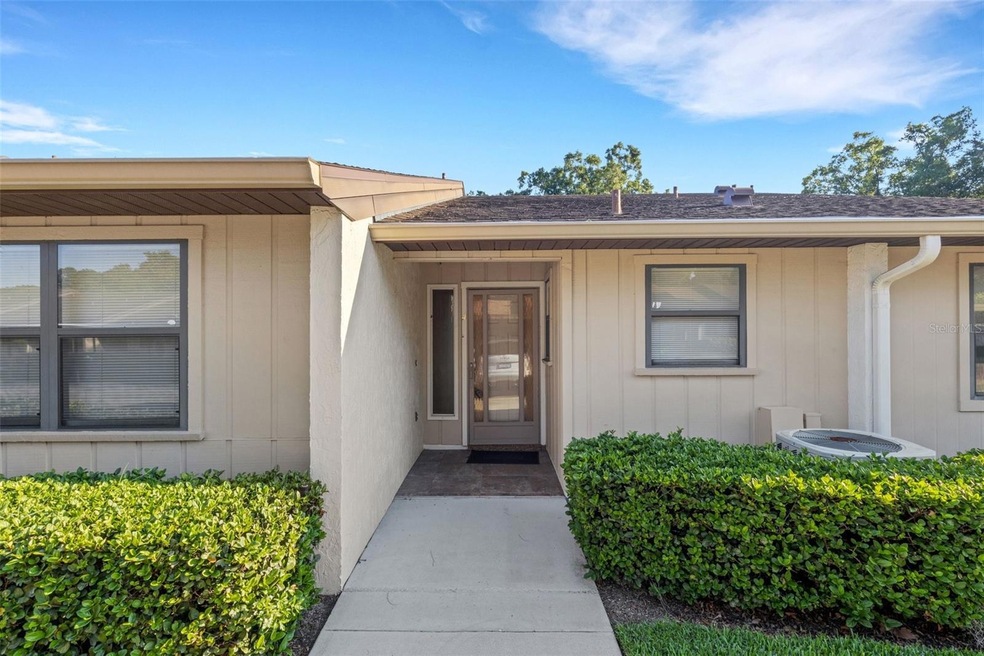
2025 Sylvester Rd Unit H4 Lakeland, FL 33803
Outer City of Lakeland NeighborhoodHighlights
- Open Floorplan
- Clubhouse
- Cathedral Ceiling
- Lincoln Avenue Academy Rated A-
- Contemporary Architecture
- Mature Landscaping
About This Home
As of October 2024Convenient Kimberlea Neighborhood! Great location in this well established community with lots of amenities. This is a 2 bedroom, 2 bath unit with 1,620 sq ft under the roof and 1,325 ht sq ft of spacious living area. This unit has lots of potential - perfect for a first time home buyer, those wishing to downsize or opportunity for investement. Split bedroom plan, living/dining combination with sliding doors out to the large, spacious porch with vinyl windows. The possibility for extra living space with the addition of A/C to the porch. You also have a patio for eThenjoying the great weather. There is a wet bar in living room, high ceilings, coat closet, extra storage on the porch. The primary bedroom is large with sliding doors out to the porch, double walk-in closets and an ensuite bathroom. The second bedroom and hall bath allow for additional privacy. There is a convenient inside laudry with a washer and dryer. Community amenities include a wonderful pool and clubhouse, tennis courts, shuffleboard and more. Call today for an appointment to view! Note this is not a 55+ community.
Last Agent to Sell the Property
EXP REALTY LLC Brokerage Phone: 888-883-8509 License #644951

Property Details
Home Type
- Multi-Family
Est. Annual Taxes
- $567
Year Built
- Built in 1984
Lot Details
- 1,593 Sq Ft Lot
- South Facing Home
- Mature Landscaping
HOA Fees
- $450 Monthly HOA Fees
Parking
- 1 Assigned Parking Space
Home Design
- Contemporary Architecture
- Villa
- Property Attached
- Slab Foundation
- Shingle Roof
- Block Exterior
- Stucco
Interior Spaces
- 1,325 Sq Ft Home
- 1-Story Property
- Open Floorplan
- Wet Bar
- Cathedral Ceiling
- Ceiling Fan
- Window Treatments
- Sliding Doors
- Combination Dining and Living Room
- Inside Utility
- Fire and Smoke Detector
Kitchen
- Range
- Microwave
- Dishwasher
- Trash Compactor
- Disposal
Flooring
- Carpet
- Ceramic Tile
- Vinyl
Bedrooms and Bathrooms
- 2 Bedrooms
- Split Bedroom Floorplan
- Closet Cabinetry
- Walk-In Closet
- 2 Full Bathrooms
- Bathtub with Shower
- Shower Only
Laundry
- Laundry Room
- Dryer
- Washer
Outdoor Features
- Exterior Lighting
- Outdoor Storage
Schools
- Philip O’Brien Elementary School
- Crystal Lake Middle/Jun School
- Lakeland Senior High School
Utilities
- Central Heating and Cooling System
- Electric Water Heater
- High Speed Internet
- Cable TV Available
Listing and Financial Details
- Visit Down Payment Resource Website
- Legal Lot and Block 008040 / 247016
- Assessor Parcel Number 24-28-28-247016-008040
Community Details
Overview
- Association fees include cable TV, pool, maintenance structure, ground maintenance, sewer, trash, water
- Polk Community Management Company Association, Phone Number (863) 647-1739
- Kimberlea Master Association, Phone Number (863) 647-1739
- Kimberlea Condo 05 Subdivision
- The community has rules related to deed restrictions
Amenities
- Clubhouse
- Community Mailbox
Recreation
- Tennis Courts
- Community Pool
Pet Policy
- Pets Allowed
- 2 Pets Allowed
Ownership History
Purchase Details
Home Financials for this Owner
Home Financials are based on the most recent Mortgage that was taken out on this home.Purchase Details
Map
Similar Home in Lakeland, FL
Home Values in the Area
Average Home Value in this Area
Purchase History
| Date | Type | Sale Price | Title Company |
|---|---|---|---|
| Special Warranty Deed | $159,000 | None Listed On Document | |
| Warranty Deed | $62,000 | -- |
Property History
| Date | Event | Price | Change | Sq Ft Price |
|---|---|---|---|---|
| 10/23/2024 10/23/24 | Sold | $159,000 | -11.1% | $120 / Sq Ft |
| 09/23/2024 09/23/24 | Pending | -- | -- | -- |
| 09/11/2024 09/11/24 | For Sale | $178,900 | 0.0% | $135 / Sq Ft |
| 07/26/2024 07/26/24 | Pending | -- | -- | -- |
| 06/21/2024 06/21/24 | Price Changed | $178,900 | -3.3% | $135 / Sq Ft |
| 06/04/2024 06/04/24 | Price Changed | $185,000 | -5.1% | $140 / Sq Ft |
| 05/18/2024 05/18/24 | For Sale | $195,000 | -- | $147 / Sq Ft |
Tax History
| Year | Tax Paid | Tax Assessment Tax Assessment Total Assessment is a certain percentage of the fair market value that is determined by local assessors to be the total taxable value of land and additions on the property. | Land | Improvement |
|---|---|---|---|---|
| 2023 | $567 | $70,630 | $0 | $0 |
| 2022 | $562 | $68,573 | $0 | $0 |
| 2021 | $569 | $66,576 | $0 | $0 |
| 2020 | $570 | $65,657 | $0 | $0 |
| 2018 | $573 | $62,984 | $0 | $0 |
| 2017 | $568 | $61,689 | $0 | $0 |
| 2016 | $570 | $60,420 | $0 | $0 |
| 2015 | $580 | $60,000 | $0 | $0 |
| 2014 | $537 | $59,541 | $0 | $0 |
Source: Stellar MLS
MLS Number: L4944565
APN: 24-28-28-247016-008040
- 2025 Sylvester Rd Unit P4
- 2025 Sylvester Rd Unit H2
- 2025 Sylvester Rd Unit N106
- 2025 Sylvester Rd Unit N304
- 2103 Sylvester Ct
- 2104 John Arthur Way
- 1920 E Edgewood Dr Unit T6
- 1920 E Edgewood Dr Unit D1
- 1920 E Edgewood Dr Unit A5
- 1920 E Edgewood Dr Unit A4
- 1920 E Edgewood Dr Unit G5
- 1831 Richmond Rd
- 1730 John Arthur Way
- 1819 Meadowbrook Ave
- 1738 Athens Ct
- 1705 Dana Place
- 1814 Lowry Ave
- 1704 Pineberry Ct
- 1642 Athens St
- 1655 John Arthur Way
