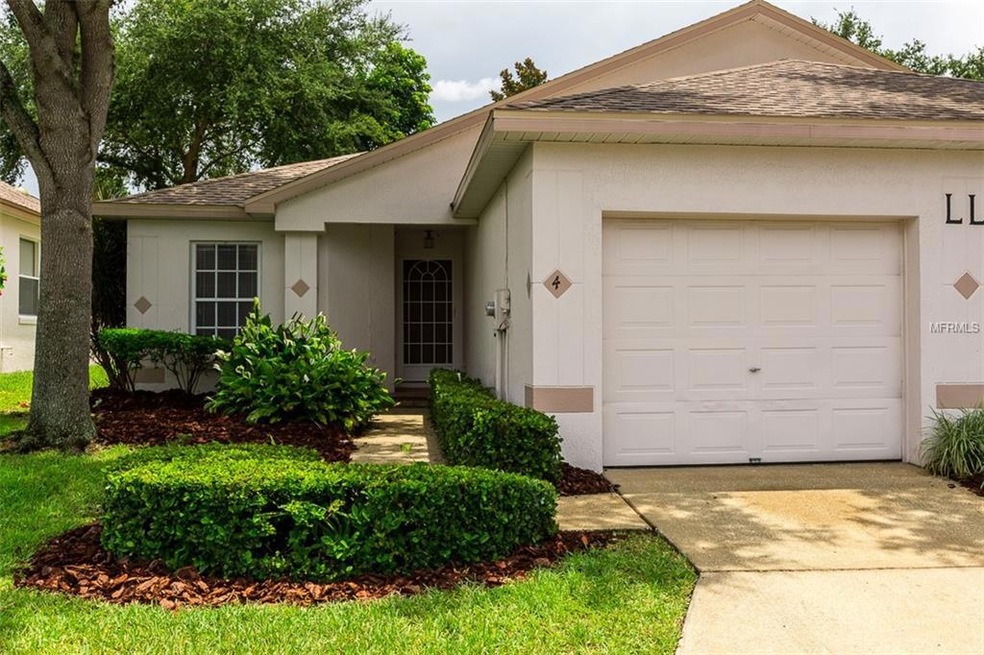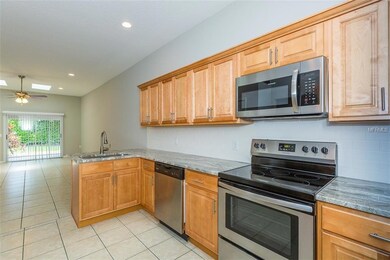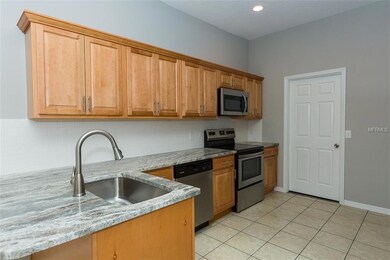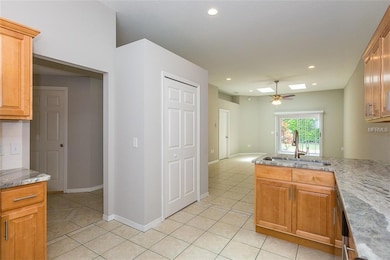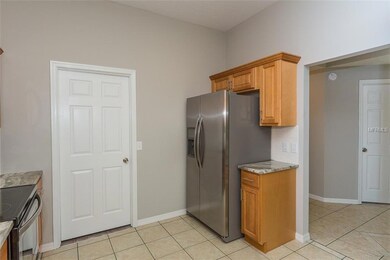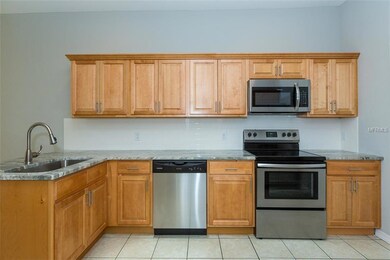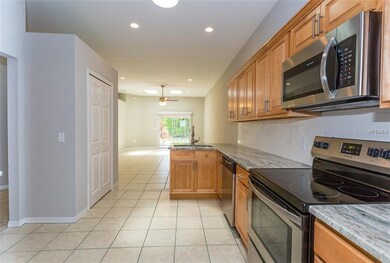
2025 Sylvester Rd Unit LL4 Lakeland, FL 33803
Outer City of Lakeland NeighborhoodEstimated Value: $204,680 - $235,000
Highlights
- In Ground Pool
- Cathedral Ceiling
- Stone Countertops
- Lincoln Avenue Academy Rated A-
- Attic
- Enclosed patio or porch
About This Home
As of September 2018Escape those cold winters in this beautifully renovated Townhome in the lovely community of Kimberlea, right here in the heart of the Sunshine State! This 2 bedroom 2 bath home offers the lifestyle you have been waiting for! Enjoy the brand new kitchen with new cabinets and granite counter-tops, brand new stainless steel appliances, including the fridge and a nice size pantry. The open living room offers plenty of space to spread out and relax, and is also the perfect size for company and entertaining guests. The master bedroom features a walk-in closet & the master bath features a soaking tub with a seperate walk-in shower and dual sinks. This home also features a 1 car garage and a nice sized enclosed porch on the back of the home. The community features a community pool that you will be sure to enjoy. This home is conveniently located and close to shopping, restaurants, hospitals and major roads. Not to mention only an hour and a half away from some of the best Florida beaches! Call us to see it TODAY!
Townhouse Details
Home Type
- Townhome
Est. Annual Taxes
- $1,456
Year Built
- Built in 1999
Lot Details
- 3,484 Sq Ft Lot
HOA Fees
- $275 Monthly HOA Fees
Parking
- 1 Car Attached Garage
Home Design
- Slab Foundation
- Shingle Roof
- Block Exterior
Interior Spaces
- 1,442 Sq Ft Home
- Cathedral Ceiling
- Ceiling Fan
- Skylights
- Blinds
- Inside Utility
- Laundry in unit
- Attic
Kitchen
- Range
- Microwave
- Dishwasher
- Stone Countertops
Flooring
- Carpet
- Ceramic Tile
Bedrooms and Bathrooms
- 2 Bedrooms
- 2 Full Bathrooms
Outdoor Features
- In Ground Pool
- Enclosed patio or porch
Utilities
- Central Heating and Cooling System
- Electric Water Heater
- Cable TV Available
Listing and Financial Details
- Down Payment Assistance Available
- Visit Down Payment Resource Website
- Assessor Parcel Number 24-28-28-247019-000280
Community Details
Overview
- Association fees include community pool, maintenance structure, ground maintenance, trash
- Kimberlea Seven Subdivision
Recreation
- Community Pool
Pet Policy
- Pets Allowed
Ownership History
Purchase Details
Home Financials for this Owner
Home Financials are based on the most recent Mortgage that was taken out on this home.Purchase Details
Home Financials for this Owner
Home Financials are based on the most recent Mortgage that was taken out on this home.Similar Homes in Lakeland, FL
Home Values in the Area
Average Home Value in this Area
Purchase History
| Date | Buyer | Sale Price | Title Company |
|---|---|---|---|
| Corbett Julia A | $132,000 | Insured Real Estate Title Se | |
| Cromer Daniel H | $79,000 | -- |
Mortgage History
| Date | Status | Borrower | Loan Amount |
|---|---|---|---|
| Open | Cerbett Julia A | $30,000 | |
| Open | Corbett Julia A | $136,000 | |
| Closed | Corbett Julia A | $129,609 | |
| Previous Owner | Cromer Daniel | $110,000 | |
| Previous Owner | Cromer Daniel H | $78,937 |
Property History
| Date | Event | Price | Change | Sq Ft Price |
|---|---|---|---|---|
| 09/24/2018 09/24/18 | Sold | $132,000 | -2.2% | $92 / Sq Ft |
| 08/06/2018 08/06/18 | Pending | -- | -- | -- |
| 07/31/2018 07/31/18 | For Sale | $134,950 | -- | $94 / Sq Ft |
Tax History Compared to Growth
Tax History
| Year | Tax Paid | Tax Assessment Tax Assessment Total Assessment is a certain percentage of the fair market value that is determined by local assessors to be the total taxable value of land and additions on the property. | Land | Improvement |
|---|---|---|---|---|
| 2023 | $889 | $91,341 | $0 | $0 |
| 2022 | $849 | $88,681 | $0 | $0 |
| 2021 | $828 | $86,098 | $0 | $0 |
| 2020 | $814 | $84,909 | $0 | $0 |
| 2018 | $1,446 | $73,497 | $100 | $73,397 |
Agents Affiliated with this Home
-
Gregory Wilhelm
G
Seller's Agent in 2018
Gregory Wilhelm
PORCHLIGHT HOMES LLC
(863) 529-3369
1 in this area
27 Total Sales
-
Alysia Bkakey

Buyer's Agent in 2018
Alysia Bkakey
COLDWELL BANKER REALTY
(856) 628-6744
4 in this area
55 Total Sales
Map
Source: Stellar MLS
MLS Number: L4902310
APN: 24-28-28-247019-000280
- 2025 Sylvester Rd Unit P4
- 2025 Sylvester Rd Unit H2
- 2025 Sylvester Rd Unit N106
- 2025 Sylvester Rd Unit N304
- 2103 Sylvester Ct
- 2104 John Arthur Way
- 1920 E Edgewood Dr Unit T6
- 1920 E Edgewood Dr Unit D1
- 1920 E Edgewood Dr Unit A5
- 1920 E Edgewood Dr Unit A4
- 1920 E Edgewood Dr Unit G5
- 1831 Richmond Rd
- 1730 John Arthur Way
- 1819 Meadowbrook Ave
- 1738 Athens Ct
- 1705 Dana Place
- 1814 Lowry Ave
- 1704 Pineberry Ct
- 1642 Athens St
- 1655 John Arthur Way
- 2025 Sylvester Rd Unit LL4
- 2025 Sylvester Rd Unit N209
- 2025 Sylvester Rd Unit O1
- 2025 Sylvester Rd Unit O3
- 2025 Sylvester Rd Unit KK3
- 2025 Sylvester Rd
- 2025 Sylvester Rd Unit A1
- 2025 Sylvester Rd Unit 104
- 2025 Sylvester Rd Unit I4
- 2025 Sylvester Rd Unit I3
- 2025 Sylvester Rd Unit I2
- 2025 Sylvester Rd Unit BB
- 2025 Sylvester Rd Unit R5
- 2025 Sylvester Rd
- 2025 Sylvester Rd
- 2025 Sylvester Rd
- 2025 Sylvester Rd
- 2025 Sylvester Rd
- 2025 Sylvester Rd Unit 204
- 2025 Sylvester Rd Unit I5
