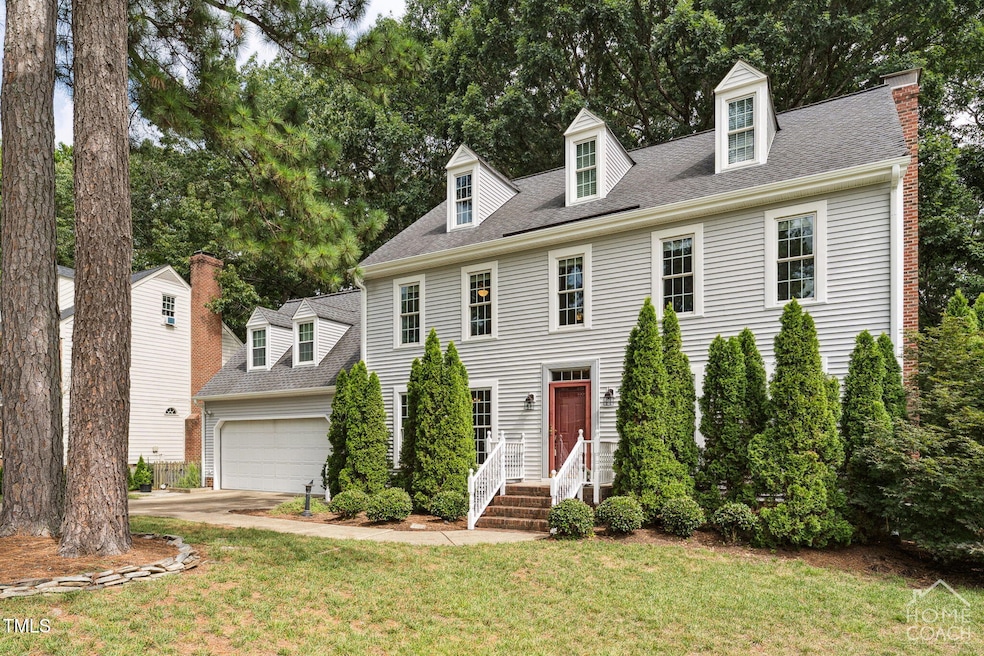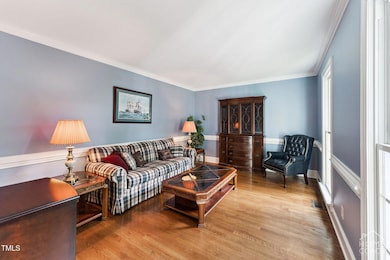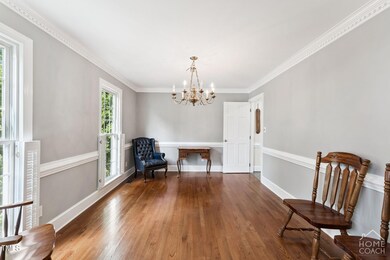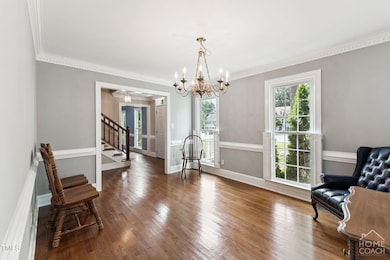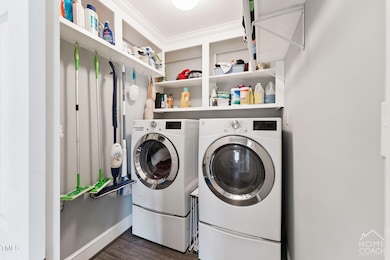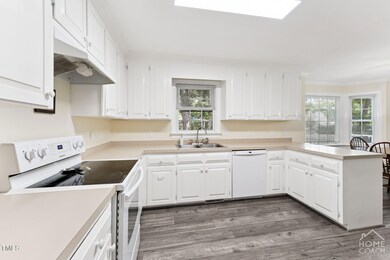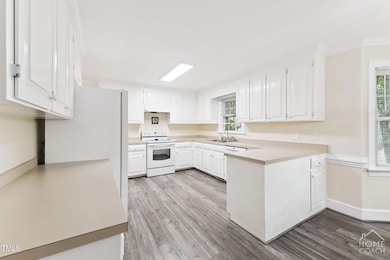
2025 Thorpshire Dr Raleigh, NC 27615
Highlights
- Deck
- Traditional Architecture
- Finished Attic
- West Millbrook Middle School Rated A-
- Engineered Wood Flooring
- Attic
About This Home
As of August 2025Charming Traditional Home in Sought-After North Ridge area - 4 Bedrooms + Urban Garden! Welcome to this spacious and beautifully maintained traditional-style home nestled in the heart of the North Ridge area, one of the area's most desirable neighborhoods. Boasting 4 generously sized bedrooms, including the ensuite, this home offers the perfect blend of classic elegance and modern functionality. Step into the inviting foyer, where you'll find access to both a formal living room and formal dining room, ideal for entertaining. The heart of the home is the expansive eat-in kitchen featuring a pantry, bay window, and seamless flow into the cozy family room with a gas fireplace. French doors open to an entertainment-sized deck that overlooks a private, fenced backyard complete with an urban garden and serene slate patio—a true outdoor retreat. Upstairs, enjoy a versatile office/media room with a large walk-in storage area, plus four bedrooms designed for comfort and space. Additional features include: All new exterior vinyl siding & 1st floor HVAC unit, Hardwood floors and heavy moldings, Smooth ceilings and tile baths, Built-in cabinetry for stylish storage, Oversized garage and spacious laundry room This home offers timeless beauty, thoughtful design, and plenty of room to grow—all in a prime location. Don't miss your chance to make this gem yours!
Last Agent to Sell the Property
Home Coach Realty License #187199 Listed on: 07/17/2025
Home Details
Home Type
- Single Family
Est. Annual Taxes
- $5,842
Year Built
- Built in 1984
Lot Details
- 0.32 Acre Lot
- Level Lot
- Garden
- Back Yard Fenced and Front Yard
HOA Fees
- $3 Monthly HOA Fees
Parking
- 2 Car Attached Garage
Home Design
- Traditional Architecture
- Brick Foundation
- Shingle Roof
- Vinyl Siding
Interior Spaces
- 2,628 Sq Ft Home
- 2-Story Property
- Built-In Features
- Ceiling Fan
- Recessed Lighting
- Family Room with Fireplace
- Living Room
- Breakfast Room
- Dining Room
- Bonus Room
- Finished Attic
- Eat-In Kitchen
Flooring
- Engineered Wood
- Carpet
- Vinyl
Bedrooms and Bathrooms
- 4 Bedrooms
Laundry
- Laundry Room
- Laundry on lower level
Schools
- North Ridge Elementary School
- West Millbrook Middle School
- Millbrook High School
Additional Features
- Deck
- Central Heating and Cooling System
Community Details
- Thorpshire Farms HOA, Phone Number (317) 682-0571
- Thorpshire Farm Subdivision
Listing and Financial Details
- Assessor Parcel Number 1718608467
Ownership History
Purchase Details
Home Financials for this Owner
Home Financials are based on the most recent Mortgage that was taken out on this home.Similar Homes in Raleigh, NC
Home Values in the Area
Average Home Value in this Area
Purchase History
| Date | Type | Sale Price | Title Company |
|---|---|---|---|
| Warranty Deed | $249,000 | -- |
Mortgage History
| Date | Status | Loan Amount | Loan Type |
|---|---|---|---|
| Open | $231,000 | New Conventional | |
| Closed | $88,000 | Unknown | |
| Closed | $65,000 | Unknown | |
| Closed | $202,800 | Unknown | |
| Closed | $199,200 | Purchase Money Mortgage | |
| Closed | $37,350 | No Value Available |
Property History
| Date | Event | Price | Change | Sq Ft Price |
|---|---|---|---|---|
| 08/26/2025 08/26/25 | Sold | $599,000 | 0.0% | $228 / Sq Ft |
| 07/25/2025 07/25/25 | Pending | -- | -- | -- |
| 07/17/2025 07/17/25 | For Sale | $599,000 | -- | $228 / Sq Ft |
Tax History Compared to Growth
Tax History
| Year | Tax Paid | Tax Assessment Tax Assessment Total Assessment is a certain percentage of the fair market value that is determined by local assessors to be the total taxable value of land and additions on the property. | Land | Improvement |
|---|---|---|---|---|
| 2024 | $5,842 | $670,377 | $235,000 | $435,377 |
| 2023 | $4,337 | $396,042 | $110,000 | $286,042 |
| 2022 | $4,030 | $396,042 | $110,000 | $286,042 |
| 2021 | $3,873 | $396,042 | $110,000 | $286,042 |
| 2020 | $3,803 | $396,042 | $110,000 | $286,042 |
| 2019 | $4,034 | $346,404 | $130,000 | $216,404 |
| 2018 | $3,805 | $346,404 | $130,000 | $216,404 |
| 2017 | $3,624 | $346,404 | $130,000 | $216,404 |
| 2016 | $3,549 | $346,404 | $130,000 | $216,404 |
| 2015 | $3,514 | $337,397 | $120,000 | $217,397 |
| 2014 | $3,333 | $337,397 | $120,000 | $217,397 |
Agents Affiliated with this Home
-
Steve Henion

Seller's Agent in 2025
Steve Henion
Home Coach Realty
(919) 714-7427
21 Total Sales
-
Ashley Quinn

Buyer's Agent in 2025
Ashley Quinn
Premier Agents Network
(919) 622-9950
224 Total Sales
Map
Source: Doorify MLS
MLS Number: 10109850
APN: 1718.19-60-8467-000
- 1604 Acer Ct
- 1609 Falls Ct
- 8532 Swarthmore Dr
- 8909 Creekstone Ct Unit 11
- 2301 Lemuel Dr
- 1500 Favorwood Ct
- 7516 Wingfoot Dr
- 7809 Haymarket Ln
- 2709 Iman Dr
- 2309 Clerestory Place
- 2408 Deanwood Dr
- 8640 Swarthmore Dr
- 8821 Campfire Trail
- 2216 Gresham Lake Rd
- 1304 Sandpiper Ct
- 7936 Milltrace Run
- 2441 Deanwood Dr
- 2324 Dahlgreen Rd
- 8516 Wheeling Dr
- 2509 Goudy Dr
