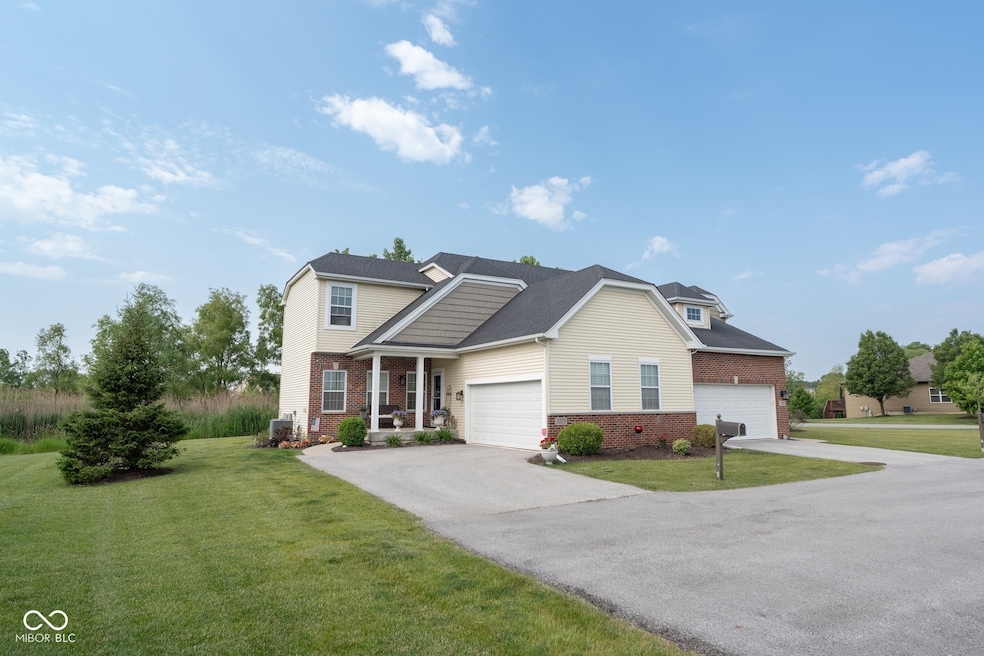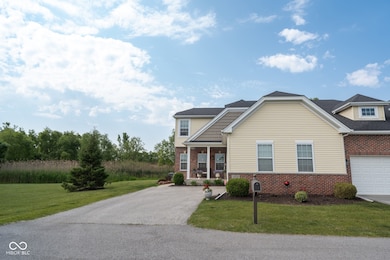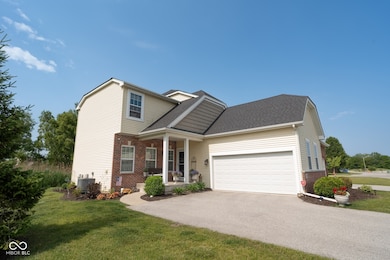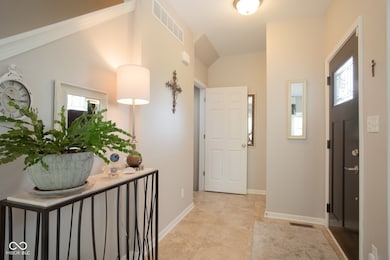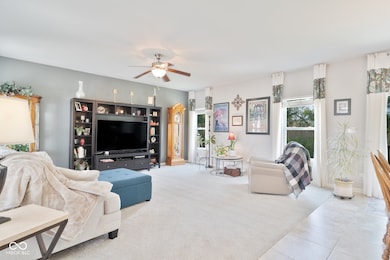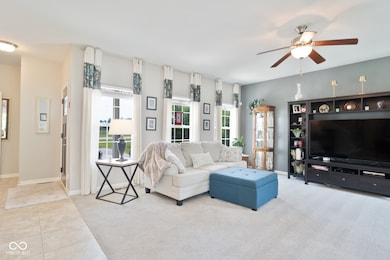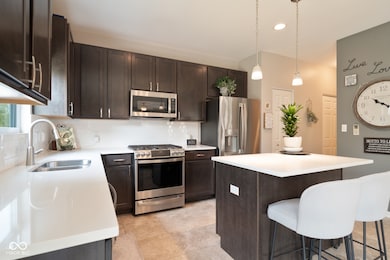
2025 W 129th Ave Crown Point, IN 46307
Estimated payment $2,532/month
Highlights
- Vaulted Ceiling
- Wood Flooring
- Bar Fridge
- Dwight D. Eisenhower Elementary School Rated A
- Double Oven
- 3-minute walk to Crown Point Park
About This Home
Immaculately maintained former model townhome with upgrades a plenty. A covered front porch welcomes you into the home with 9' ceilings. The heart of this home resides in its thoughtfully designed kitchen, featuring a large island w/ seating, quartz countertops, upgraded appliances & attached dining area. Adjacent is the over-sized living room with great natural lighting and wall space. Main floor also features the laundry room with stackable washer and dryer included. Conveniently located powder room for guests. Upstairs you will find the spacious master suite with walk in closet and upgraded bath with shower & double sinks. Secondary bedrooms are sized well and offer great storage options. Beautiful hardwood floors on stairs and second floor. Finished basement with huge bonus room, dedicated closet space, wine bar, full bath and an office. Side load garage, low maintenance community, private lot with no rear or side neighbors (one side), Irrigation System. HOA takes care of lawn and snow removal. Rear yard offers a 12x12 wood deck recently power washed and stained. Sit on your front porch or rear deck and enjoy the landscape and low maintenance living.
Townhouse Details
Home Type
- Townhome
Est. Annual Taxes
- $3,494
Year Built
- Built in 2016
Lot Details
- 2,450 Sq Ft Lot
HOA Fees
- $167 Monthly HOA Fees
Parking
- 2 Car Attached Garage
Home Design
- Brick Exterior Construction
- Concrete Perimeter Foundation
- Vinyl Construction Material
Interior Spaces
- 2-Story Property
- Wet Bar
- Bar Fridge
- Woodwork
- Vaulted Ceiling
- Paddle Fans
- Combination Kitchen and Dining Room
- Attic Access Panel
- Finished Basement
Kitchen
- Breakfast Bar
- Double Oven
- Gas Oven
- Built-In Microwave
- Dishwasher
- Wine Cooler
- Disposal
Flooring
- Wood
- Ceramic Tile
Bedrooms and Bathrooms
- 3 Bedrooms
- Walk-In Closet
Laundry
- Laundry Room
- Dryer
- Washer
Utilities
- Forced Air Heating and Cooling System
- Humidifier
- Gas Water Heater
Community Details
- Association fees include home owners, lawncare, snow removal
- Regency Reserve Subdivision
Listing and Financial Details
- Tax Lot 285
- Assessor Parcel Number 451620426034000042
Map
Home Values in the Area
Average Home Value in this Area
Tax History
| Year | Tax Paid | Tax Assessment Tax Assessment Total Assessment is a certain percentage of the fair market value that is determined by local assessors to be the total taxable value of land and additions on the property. | Land | Improvement |
|---|---|---|---|---|
| 2024 | $7,946 | $318,400 | $32,200 | $286,200 |
| 2023 | $3,019 | $289,100 | $32,200 | $256,900 |
| 2022 | $3,019 | $271,600 | $32,200 | $239,400 |
| 2021 | $2,959 | $266,300 | $32,200 | $234,100 |
| 2020 | $2,797 | $252,100 | $32,200 | $219,900 |
| 2019 | $2,692 | $242,800 | $32,200 | $210,600 |
| 2018 | $2,882 | $223,600 | $32,200 | $191,400 |
| 2017 | $5,635 | $218,400 | $32,200 | $186,200 |
| 2016 | $5,616 | $213,900 | $32,200 | $181,700 |
| 2014 | $5 | $200 | $200 | $0 |
| 2013 | $5 | $0 | $0 | $0 |
Property History
| Date | Event | Price | Change | Sq Ft Price |
|---|---|---|---|---|
| 07/15/2025 07/15/25 | For Sale | $374,900 | +52.3% | $141 / Sq Ft |
| 05/30/2018 05/30/18 | Sold | $246,090 | 0.0% | $142 / Sq Ft |
| 04/02/2018 04/02/18 | Pending | -- | -- | -- |
| 01/24/2018 01/24/18 | For Sale | $246,090 | -- | $142 / Sq Ft |
Purchase History
| Date | Type | Sale Price | Title Company |
|---|---|---|---|
| Deed | -- | Chicago Title Insurance Co | |
| Deed | -- | Chicago Title Insurance Co | |
| Warranty Deed | -- | Chicago Title Insurance Co | |
| Deed | -- | Chicago Title Insurance Co |
Mortgage History
| Date | Status | Loan Amount | Loan Type |
|---|---|---|---|
| Open | $164,000 | New Conventional | |
| Closed | $146,090 | New Conventional | |
| Previous Owner | $156,750 | Future Advance Clause Open End Mortgage | |
| Previous Owner | $156,750 | Future Advance Clause Open End Mortgage |
Similar Homes in Crown Point, IN
Source: MIBOR Broker Listing Cooperative®
MLS Number: 22044711
APN: 45-16-20-426-034.000-042
- 12938 Hayes St
- 13187 Roosevelt Place
- 2649 W 127th Ln
- 2113 W 132nd Place
- 255 Nomo Place
- 268 Nomo Place
- 2585 W 132nd Ln
- 274 Sawgrass Dr
- 276 Sawgrass Dr
- 11498 Hancock Dr
- 1405 W 125th Ct
- 13031 Taney Place
- 1540 Brackenbury Ln
- 809 W 126th Ct
- 12900 Van Buren St
- 253 W 129th Ave Unit 1
- 2800 W 133rd Ave
- 649 W 128th Ct
- 855 Pingel Place
- 2095 S Feather Rock Dr
- 930 Cypress Point Dr
- 451 E 127th Place
- 471 E 127th Place
- 481 E 127th Ln
- 1115 Sioux Dr
- 484 E 127th Ave
- 511 E 127th Place
- 521 E 127th Place
- 12541 Virginia St
- 12535 Virginia St
- 472 S Court St
- 333 Kristie Ct
- 906 E Clark St Unit A
- 1817 Elderberry Ct
- 408 Prairie St
- 13340 Edison St
- 7012 W 138th Ln
- 1890 E 110th Ln
- 10995 Missouri Place
- 13519 Lee St
