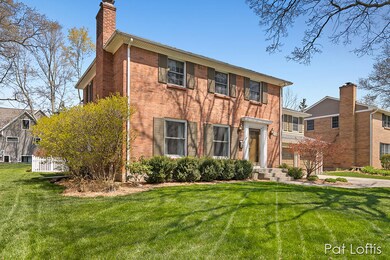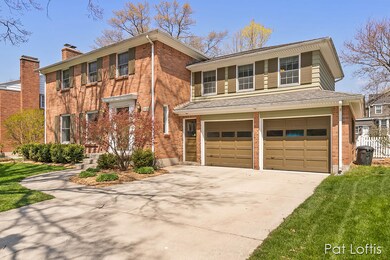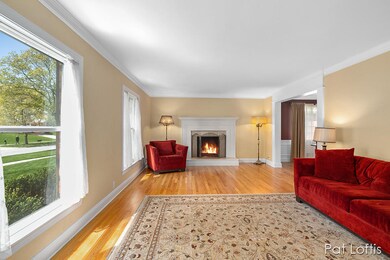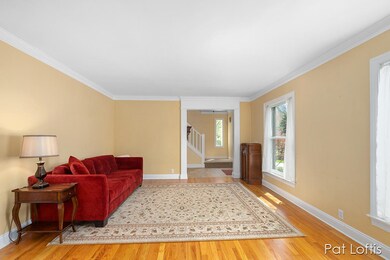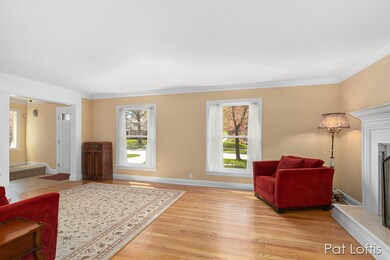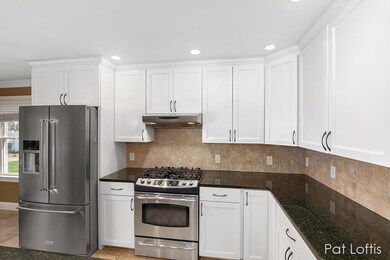
2025 Wilshire Dr SE Grand Rapids, MI 49506
Highlights
- Living Room with Fireplace
- Traditional Architecture
- Patio
- East Grand Rapids High School Rated A
- Wood Flooring
- Forced Air Heating and Cooling System
About This Home
As of June 2021Looking for a very nice 2 story in East Grand Rapids? Look no further! So many features! For starters,Beautiful hardwood floors through out and detail, crown molding.Spacious,open kitchen with center island and granite counter-tops in addition to tile flooring.Eating area with sliders to the patio.Bonus room off kitchen could be used as an office or play room for the kids.Living room features a fireplace as does the family room in basement.Upstairs features 4 good size bedrooms with two baths(each with double sinks). .The basement has plenty of storage space in addition to the family room .Fenced back yard and 2 stall attached too.Be the next one to call this your home!
Last Agent to Sell the Property
Coldwell Banker Schmidt Realtors License #6501127401 Listed on: 05/19/2021

Home Details
Home Type
- Single Family
Est. Annual Taxes
- $9,665
Year Built
- Built in 1958
Lot Details
- 9,176 Sq Ft Lot
- Lot Dimensions are 74x124
- Back Yard Fenced
Parking
- 2 Car Garage
Home Design
- Traditional Architecture
- Brick Exterior Construction
- Wood Siding
Interior Spaces
- 2-Story Property
- Ceiling Fan
- Living Room with Fireplace
- 2 Fireplaces
- Recreation Room with Fireplace
- Wood Flooring
- Basement Fills Entire Space Under The House
Kitchen
- Range<<rangeHoodToken>>
- <<microwave>>
- Dishwasher
- Disposal
Bedrooms and Bathrooms
- 4 Bedrooms
Laundry
- Dryer
- Washer
Outdoor Features
- Patio
Utilities
- Forced Air Heating and Cooling System
- Heating System Uses Natural Gas
Ownership History
Purchase Details
Home Financials for this Owner
Home Financials are based on the most recent Mortgage that was taken out on this home.Purchase Details
Home Financials for this Owner
Home Financials are based on the most recent Mortgage that was taken out on this home.Purchase Details
Home Financials for this Owner
Home Financials are based on the most recent Mortgage that was taken out on this home.Purchase Details
Similar Homes in Grand Rapids, MI
Home Values in the Area
Average Home Value in this Area
Purchase History
| Date | Type | Sale Price | Title Company |
|---|---|---|---|
| Warranty Deed | $575,000 | Lighthouse Title Inc | |
| Warranty Deed | $420,460 | None Available | |
| Warranty Deed | $424,400 | Chicago Title | |
| Warranty Deed | $250,000 | Metropolitan Title Company |
Mortgage History
| Date | Status | Loan Amount | Loan Type |
|---|---|---|---|
| Open | $517,500 | New Conventional | |
| Previous Owner | $395,200 | New Conventional | |
| Previous Owner | $333,600 | New Conventional | |
| Previous Owner | $339,520 | New Conventional | |
| Previous Owner | $50,000 | Credit Line Revolving | |
| Previous Owner | $100,000 | Unknown |
Property History
| Date | Event | Price | Change | Sq Ft Price |
|---|---|---|---|---|
| 06/30/2021 06/30/21 | Sold | $575,000 | +4.5% | $202 / Sq Ft |
| 05/23/2021 05/23/21 | Pending | -- | -- | -- |
| 05/19/2021 05/19/21 | For Sale | $550,000 | +30.8% | $193 / Sq Ft |
| 08/31/2012 08/31/12 | Sold | $420,460 | -4.4% | $141 / Sq Ft |
| 08/10/2012 08/10/12 | Pending | -- | -- | -- |
| 08/10/2012 08/10/12 | For Sale | $440,000 | -- | $148 / Sq Ft |
Tax History Compared to Growth
Tax History
| Year | Tax Paid | Tax Assessment Tax Assessment Total Assessment is a certain percentage of the fair market value that is determined by local assessors to be the total taxable value of land and additions on the property. | Land | Improvement |
|---|---|---|---|---|
| 2025 | $13,327 | $354,000 | $0 | $0 |
| 2024 | $13,327 | $338,100 | $0 | $0 |
| 2023 | $13,702 | $299,400 | $0 | $0 |
| 2022 | $12,986 | $271,600 | $0 | $0 |
| 2021 | $9,692 | $261,100 | $0 | $0 |
| 2020 | $9,019 | $236,200 | $0 | $0 |
| 2019 | $9,540 | $210,800 | $0 | $0 |
| 2018 | $9,388 | $190,300 | $0 | $0 |
| 2017 | $9,479 | $194,000 | $0 | $0 |
| 2016 | $9,280 | $189,000 | $0 | $0 |
| 2015 | -- | $189,000 | $0 | $0 |
| 2013 | -- | $184,500 | $0 | $0 |
Agents Affiliated with this Home
-
Patrick Loftis
P
Seller's Agent in 2021
Patrick Loftis
Coldwell Banker Schmidt Realtors
(616) 550-8181
3 in this area
27 Total Sales
-
Melissa Story

Buyer's Agent in 2021
Melissa Story
Keller Williams Harbortown
(616) 288-3244
4 in this area
113 Total Sales
-
Julie Fox

Seller's Agent in 2012
Julie Fox
Coldwell Banker Schmidt Realtors
(616) 443-8261
9 in this area
26 Total Sales
Map
Source: Southwestern Michigan Association of REALTORS®
MLS Number: 21017906
APN: 41-18-04-202-012
- 1910 Hall St SE
- 2151 Anderson Dr SE
- 1052 Santa Cruz Dr SE
- 1045 Santa Cruz Dr SE
- 1055 San Lucia Dr SE
- 1142 Orchard Ave SE
- 1148 Lakeside Dr SE
- 2130 Argentina Dr SE
- 1211 Plymouth Ave SE
- 933 Orchard Ave SE
- 1414 Rosalind Rd SE
- 939 Lakeside Dr SE
- 859 Orchard Ave SE
- 1115 Keneberry Way SE
- 957 Breton Rd SE
- 1646 Amberley Ct SE Unit 11
- 1995 San Lu Rae Dr SE
- 2052 Gorham Dr SE
- 2234 Lake Dr SE
- 1654 Lotus Ave SE

