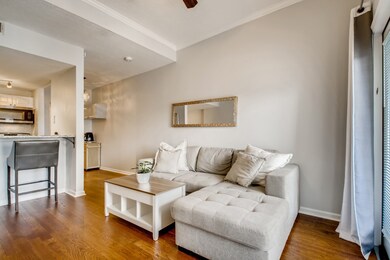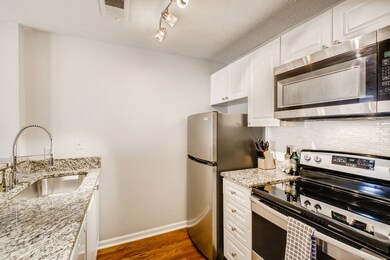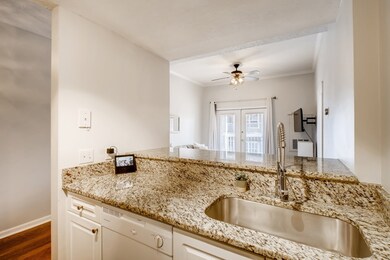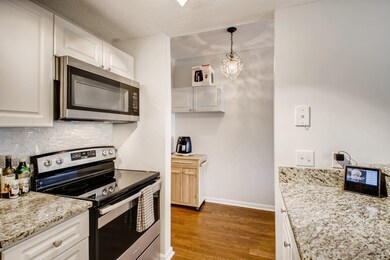
Hillmont Condominiums 2025 Woodmont Blvd Unit 346 Nashville, TN 37215
Green Hills NeighborhoodEstimated Value: $238,000 - $254,000
Highlights
- Fitness Center
- City View
- Great Room
- Julia Green Elementary School Rated A-
- Wood Flooring
- Community Pool
About This Home
As of July 2021AMAZING LOCATION! Green Hills condo in gated community with new SS appliances, granite countertops, tile back splash, hardwood floors, fresh bright paint, new hardware & fixtures, great balcony w/views of Green Hills, NEST thermostat, low utilities, top floor unit/no noise above you AND washer/dryer included! Close to Belmont, Vanderbilt, downtown AND you can WALK to shopping/grocery/more! Complex has pool/fitness center/car wash/grills. HOA fee is $295 + $160 loan repayment that expires 2027.
Last Agent to Sell the Property
Coldwell Banker Southern Realty License #321806 Listed on: 05/27/2021

Property Details
Home Type
- Condominium
Est. Annual Taxes
- $1,224
Year Built
- Built in 1995
Lot Details
- 436
HOA Fees
- $455 Monthly HOA Fees
Property Views
- Bluff
Home Design
- Brick Exterior Construction
- Slab Foundation
- Hardboard
Interior Spaces
- 585 Sq Ft Home
- Property has 1 Level
- Ceiling Fan
- Great Room
- Smart Thermostat
Kitchen
- Microwave
- Dishwasher
- Disposal
Flooring
- Wood
- Carpet
Bedrooms and Bathrooms
- 1 Main Level Bedroom
- Walk-In Closet
- 1 Full Bathroom
Laundry
- Dryer
- Washer
Parking
- 2 Open Parking Spaces
- 2 Parking Spaces
Schools
- Julia Green Elementary School
- John T. Moore Middle School
- Hillsboro Comp High School
Utilities
- Cooling Available
- Central Heating
- Heating System Uses Natural Gas
Listing and Financial Details
- Assessor Parcel Number 117110J34600CO
Community Details
Overview
- $100 One-Time Secondary Association Fee
- Association fees include exterior maintenance, insurance, recreation facilities, water
- Hillmont Condominiums Subdivision
Recreation
Security
- Fire and Smoke Detector
Ownership History
Purchase Details
Home Financials for this Owner
Home Financials are based on the most recent Mortgage that was taken out on this home.Purchase Details
Home Financials for this Owner
Home Financials are based on the most recent Mortgage that was taken out on this home.Purchase Details
Home Financials for this Owner
Home Financials are based on the most recent Mortgage that was taken out on this home.Purchase Details
Purchase Details
Home Financials for this Owner
Home Financials are based on the most recent Mortgage that was taken out on this home.Similar Homes in the area
Home Values in the Area
Average Home Value in this Area
Purchase History
| Date | Buyer | Sale Price | Title Company |
|---|---|---|---|
| Sorensen Isabella | $205,000 | Bankers Title & Escrow Corp | |
| Griffiths Shannon K | $169,500 | Bankers Title | |
| Black Melinda B | $155,000 | Southland Title & Escrow Co | |
| Brannon Kimberly H | $120,146 | Stewart Title Company Tennes | |
| Doyle Susannah Wells | $112,500 | First Title & Escrow Co Inc |
Mortgage History
| Date | Status | Borrower | Loan Amount |
|---|---|---|---|
| Open | Sorensen Isabella | $184,500 | |
| Previous Owner | Griffiths Shannon K | $164,415 | |
| Previous Owner | Black Melinda B | $155,000 | |
| Previous Owner | Doyle Susannah Wells | $80,800 | |
| Closed | Doyle Susannah Wells | $15,150 |
Property History
| Date | Event | Price | Change | Sq Ft Price |
|---|---|---|---|---|
| 07/01/2021 07/01/21 | Sold | $205,000 | +6.8% | $350 / Sq Ft |
| 05/28/2021 05/28/21 | Pending | -- | -- | -- |
| 05/27/2021 05/27/21 | For Sale | $192,000 | -16.5% | $328 / Sq Ft |
| 11/07/2017 11/07/17 | Pending | -- | -- | -- |
| 11/06/2017 11/06/17 | For Sale | $229,900 | +39.3% | $381 / Sq Ft |
| 08/28/2015 08/28/15 | Sold | $165,000 | -- | $274 / Sq Ft |
Tax History Compared to Growth
Tax History
| Year | Tax Paid | Tax Assessment Tax Assessment Total Assessment is a certain percentage of the fair market value that is determined by local assessors to be the total taxable value of land and additions on the property. | Land | Improvement |
|---|---|---|---|---|
| 2024 | $1,430 | $43,950 | $14,000 | $29,950 |
| 2023 | $1,430 | $43,950 | $14,000 | $29,950 |
| 2022 | $1,665 | $43,950 | $14,000 | $29,950 |
| 2021 | $1,445 | $43,950 | $14,000 | $29,950 |
| 2020 | $1,638 | $38,800 | $11,250 | $27,550 |
| 2019 | $1,224 | $38,800 | $11,250 | $27,550 |
Agents Affiliated with this Home
-
Victoria Tarajano

Seller's Agent in 2021
Victoria Tarajano
Coldwell Banker Southern Realty
(615) 585-0310
3 in this area
71 Total Sales
-
Robert Wagner,abr

Buyer's Agent in 2021
Robert Wagner,abr
Benchmark Realty, LLC
(615) 403-7574
2 in this area
37 Total Sales
-
Kim Brannon

Seller's Agent in 2015
Kim Brannon
Zeitlin Sothebys International Realty
(615) 417-0153
3 in this area
56 Total Sales
-
Ami Kase

Seller Co-Listing Agent in 2015
Ami Kase
Zeitlin Sothebys International Realty
(615) 585-5656
2 in this area
77 Total Sales
-
P
Buyer's Agent in 2015
Paula Tiller
About Hillmont Condominiums
Map
Source: Realtracs
MLS Number: 2257488
APN: 117-11-0J-346-00
- 2025 Woodmont Blvd Unit 341
- 2025 Woodmont Blvd Unit 337
- 2025 Woodmont Blvd Unit 338
- 2025 Woodmont Blvd Unit 344
- 2025 Woodmont Blvd Unit 241
- 2025 Woodmont Blvd Unit 109
- 2097 Graybar Ln Unit B1
- 3467 Golf Club Ln Unit 7
- 125 Hampton Place
- 3600 Hillsboro Pike Unit A1
- 3600 Hillsboro Pike Unit E4
- 3451 Golf Club Ln Unit 15
- 3422 Benham Ave
- 3512 Stokesmont Rd
- 3500 Stokesmont Rd
- 2027 Stokes Ln Unit 2027
- 2304 Valley Brook Rd
- 2126 Golf Club Ln
- 2134 Golf Club Ln
- 2063 Stokes Ln
- 2025 Woodmont Blvd Unit 348
- 2025 Woodmont Blvd Unit 347
- 2025 Woodmont Blvd Unit 346
- 2025 Woodmont Blvd Unit 344
- 2025 Woodmont Blvd Unit 343
- 2025 Woodmont Blvd Unit 342
- 2025 Woodmont Blvd Unit 341
- 2025 Woodmont Blvd Unit 340
- 2025 Woodmont Blvd Unit 339
- 2025 Woodmont Blvd Unit 338
- 2025 Woodmont Blvd Unit 337
- 2025 Woodmont Blvd Unit 336
- 2025 Woodmont Blvd Unit 335
- 2025 Woodmont Blvd Unit 334
- 2025 Woodmont Blvd Unit 333
- 2025 Woodmont Blvd Unit 332
- 2025 Woodmont Blvd Unit 331
- 2025 Woodmont Blvd Unit 330
- 2025 Woodmont Blvd Unit 329
- 2025 Woodmont Blvd Unit 328






