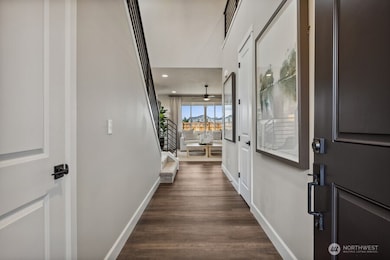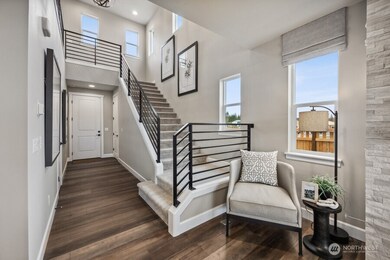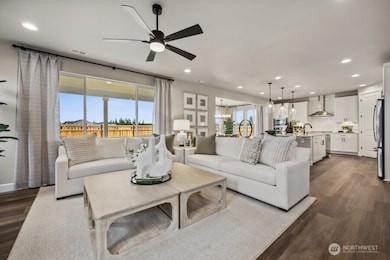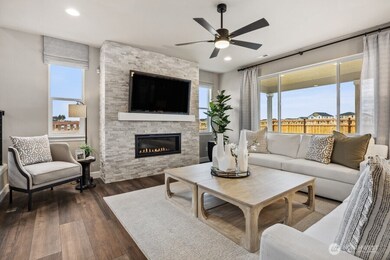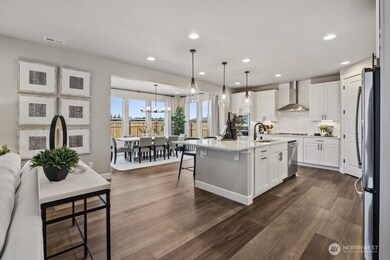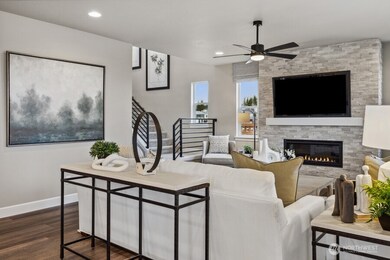
20251 145th St E Unit 854 Bonney Lake, WA 98391
Estimated payment $6,421/month
Highlights
- New Construction
- Property is near public transit
- Loft
- Craftsman Architecture
- Territorial View
- Walk-In Pantry
About This Home
3-car garage Yorktown plan in Tehaleh. The main floor of this Yorktown plan was designed for entertaining, offering an expansive great room and a gourmet kitchen boasting a spacious center island and adjacent sunroom and covered patio. You’ll also appreciate a main floor bedroom and 3/4 bathroom. Upstairs, discover an immense loft surrounded by 4 more bedrooms, a shared bath, a laundry room and an elegant primary suite featuring a private bath and spacious walk-in closet. Sumner/Bonney Lake school district and greenbelt lot! If you are working with a licensed broker please register your broker on your first visit to the community per our site registration policy. ASK ABOUT SPECIAL FINANCING!
Source: Northwest Multiple Listing Service (NWMLS)
MLS#: 2377469
Home Details
Home Type
- Single Family
Year Built
- Built in 2025 | New Construction
Lot Details
- 6,508 Sq Ft Lot
- Cul-De-Sac
- Property is Fully Fenced
- Irrigation
- Property is in very good condition
HOA Fees
- $88 Monthly HOA Fees
Parking
- 3 Car Attached Garage
- Driveway
Home Design
- Craftsman Architecture
- Poured Concrete
- Composition Roof
- Cement Board or Planked
Interior Spaces
- 3,090 Sq Ft Home
- 2-Story Property
- Electric Fireplace
- Dining Room
- Loft
- Territorial Views
- Storm Windows
Kitchen
- Walk-In Pantry
- Stove
- Microwave
- Dishwasher
- Disposal
Flooring
- Carpet
- Laminate
- Ceramic Tile
- Vinyl Plank
Bedrooms and Bathrooms
- Bathroom on Main Level
Utilities
- High Efficiency Heating System
- Heat Pump System
- Water Heater
Additional Features
- Patio
- Property is near public transit
Community Details
- Cohere Life Association
- Secondary HOA Phone (253) 666-4515
- Built by Richmond American Homes
- Tehaleh Subdivision
- The community has rules related to covenants, conditions, and restrictions
Listing and Financial Details
- Down Payment Assistance Available
- Visit Down Payment Resource Website
- Tax Lot 854
- Assessor Parcel Number 36110854000
Map
Home Values in the Area
Average Home Value in this Area
Property History
| Date | Event | Price | Change | Sq Ft Price |
|---|---|---|---|---|
| 05/16/2025 05/16/25 | For Sale | $959,990 | -- | $311 / Sq Ft |
Similar Homes in Bonney Lake, WA
Source: Northwest Multiple Listing Service (NWMLS)
MLS Number: 2377469
- 20255 145th St E
- 20255 145th St E Unit 855
- 20263 145th St E
- 20263 145th St E Unit 857
- 20211 146th St E
- 20307 145th St E Unit 860
- 14524 204th Ave E Unit 893
- 14651 Crestwood Place E
- 20107 145th St E
- 20201 148th St E Unit 606
- 20338 Eagle Ln E Unit 736
- 20205 148th St E Unit 607
- 20221 148th St E Unit 611
- 20330 Eagle Ln E Unit 737
- 20346 Eagle Ln E Unit 735
- 14801 202nd Ave E Unit 702
- 20352 Eagle Ln E Unit 734
- 14805 202nd Ave E Unit 701
- 14636 203rd Ave E Unit 19
- 14809 202nd Ave E Unit 700

