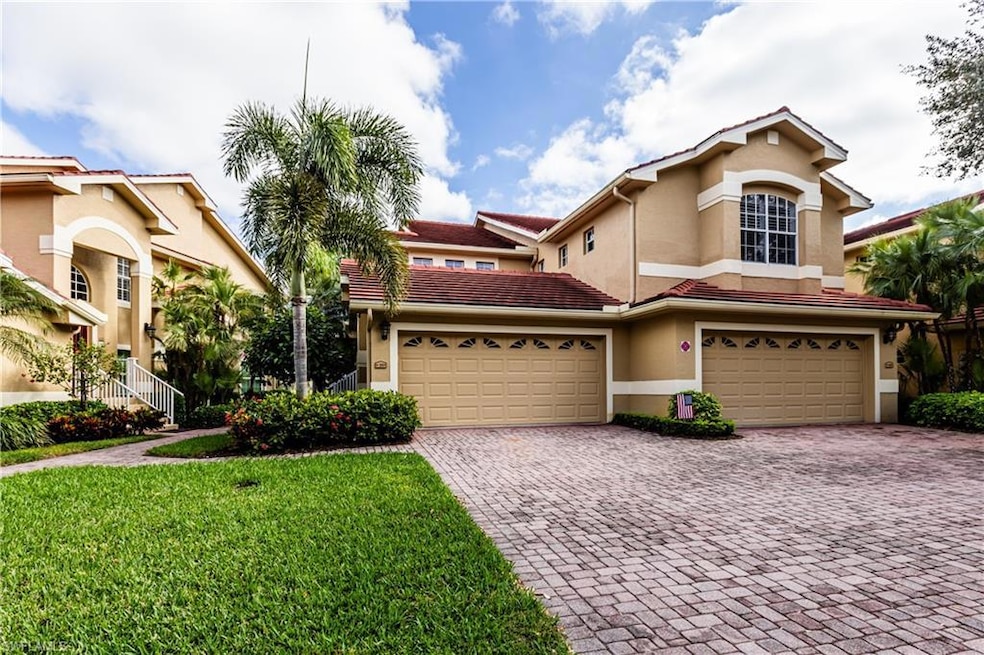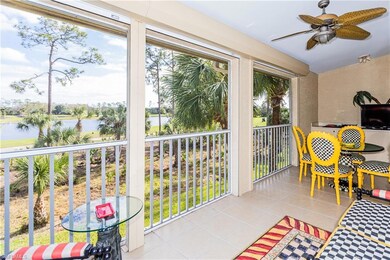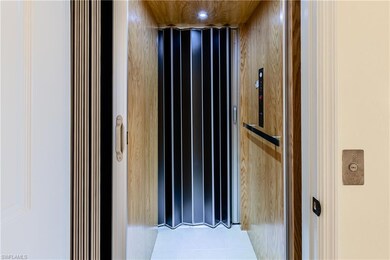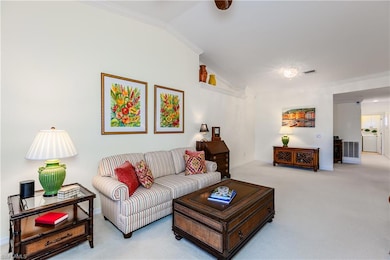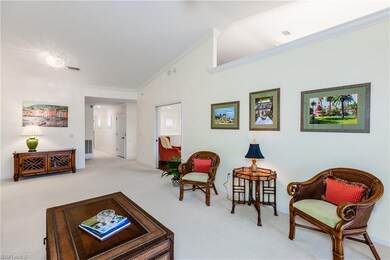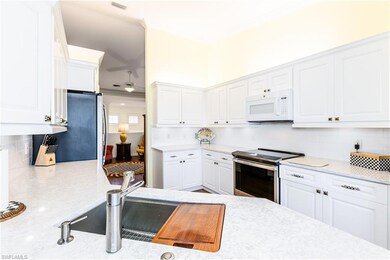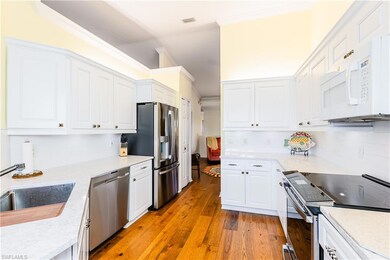
20251 Calice Ct Unit 2503 Estero, FL 33928
Grandezza NeighborhoodHighlights
- Concierge
- Golf Course Community
- Lake View
- Pinewoods Elementary School Rated A-
- 24-Hour Guard
- Carriage House
About This Home
As of June 2025This is the Largest condo in Grandezza with one of the best eastern panoramic golf and lake views anywhere and it has a private elevator! So many more wonderful features include crown molding, plantation shutters, Electric storm shutters on the extended longer tiled lanai with a built-in Jenn-Aire range, a large bonus 3rd bedroom with the desirable Jack and Jill Bath as some floor plans just have the bonus room without a bath access. Also-an Xfinity alarm system, a remodeled kitchen w/Quartz counters and the Stainless Steel appliances have an extended warranty. Beautiful wood flooring. Bose sound system + TV’s included. 2 car garage . The property is not far from Oakwood’s clubhouse & pool….and the condo is also not far from Grandezza’s main 53,000 sq. ft. clubhouse & all the activities that make this one of the more active & social places around. Grandezza’s location is amazing. Hertz Arena is across the street where you can enjoy top entertainers + sporting events. A Shopping center is next door, as well as the Miromar Outlet Mall. FGCU is next door, & the airport is about 15 minutes away + restaurants, malls, hotels, are all in close proximity. Come see why this property & Grandezza offers one of the best values in all of SW Florida.
Property Details
Home Type
- Condominium
Est. Annual Taxes
- $5,105
Year Built
- Built in 2001
Lot Details
- East Facing Home
- Gated Home
- Sprinkler System
HOA Fees
Parking
- 2 Car Attached Garage
- Automatic Garage Door Opener
- Deeded Parking
Property Views
- Lake
- Golf Course
Home Design
- Carriage House
- Concrete Block With Brick
- Stucco
- Tile
Interior Spaces
- 2,150 Sq Ft Home
- 2-Story Property
- Vaulted Ceiling
- 6 Ceiling Fans
- Ceiling Fan
- Electric Shutters
- Single Hung Windows
- Great Room
- Combination Dining and Living Room
- Den
- Monitored
Kitchen
- Breakfast Bar
- Self-Cleaning Oven
- Microwave
- Ice Maker
- Dishwasher
Flooring
- Wood
- Carpet
Bedrooms and Bathrooms
- 3 Bedrooms
- Walk-In Closet
- 2 Full Bathrooms
- Dual Sinks
- Shower Only
Laundry
- Laundry Room
- Dryer
- Washer
Utilities
- Central Heating and Cooling System
- Humidstat
- Underground Utilities
- High Speed Internet
- Cable TV Available
Listing and Financial Details
- Assessor Parcel Number 25-46-25-E4-18025.2503
Community Details
Overview
- $5,000 Membership Fee
- 4 Units
- Private Membership Available
- Low-Rise Condominium
- Oakwood Condos
- Grandezza Community
Amenities
- Concierge
- Restaurant
- Clubhouse
Recreation
- Golf Course Community
- Tennis Courts
- Community Basketball Court
- Bocce Ball Court
- Exercise Course
- Community Pool or Spa Combo
- Putting Green
Pet Policy
- Call for details about the types of pets allowed
Security
- 24-Hour Guard
- Fire and Smoke Detector
Ownership History
Purchase Details
Home Financials for this Owner
Home Financials are based on the most recent Mortgage that was taken out on this home.Purchase Details
Purchase Details
Home Financials for this Owner
Home Financials are based on the most recent Mortgage that was taken out on this home.Similar Homes in the area
Home Values in the Area
Average Home Value in this Area
Purchase History
| Date | Type | Sale Price | Title Company |
|---|---|---|---|
| Warranty Deed | $302,500 | Attorney | |
| Warranty Deed | $272,000 | -- | |
| Warranty Deed | $242,300 | -- |
Mortgage History
| Date | Status | Loan Amount | Loan Type |
|---|---|---|---|
| Open | $242,000 | New Conventional | |
| Previous Owner | $157,400 | No Value Available |
Property History
| Date | Event | Price | Change | Sq Ft Price |
|---|---|---|---|---|
| 06/17/2025 06/17/25 | Sold | $545,000 | -5.9% | $253 / Sq Ft |
| 03/05/2025 03/05/25 | Pending | -- | -- | -- |
| 02/21/2025 02/21/25 | Price Changed | $579,000 | -3.3% | $269 / Sq Ft |
| 01/09/2025 01/09/25 | For Sale | $599,000 | +98.0% | $279 / Sq Ft |
| 03/05/2013 03/05/13 | Sold | $302,500 | 0.0% | $141 / Sq Ft |
| 02/03/2013 02/03/13 | Pending | -- | -- | -- |
| 01/21/2013 01/21/13 | For Sale | $302,500 | -- | $141 / Sq Ft |
Tax History Compared to Growth
Tax History
| Year | Tax Paid | Tax Assessment Tax Assessment Total Assessment is a certain percentage of the fair market value that is determined by local assessors to be the total taxable value of land and additions on the property. | Land | Improvement |
|---|---|---|---|---|
| 2024 | $4,877 | $309,668 | -- | -- |
| 2023 | $4,877 | $281,516 | $0 | $0 |
| 2022 | $4,127 | $255,924 | $0 | $0 |
| 2021 | $3,434 | $232,658 | $0 | $232,658 |
| 2020 | $3,425 | $226,100 | $0 | $226,100 |
| 2019 | $3,428 | $225,293 | $0 | $225,293 |
| 2018 | $3,959 | $257,593 | $0 | $257,593 |
| 2017 | $3,878 | $245,480 | $0 | $245,480 |
| 2016 | $4,096 | $255,238 | $0 | $255,238 |
| 2015 | $3,931 | $237,200 | $0 | $237,200 |
Agents Affiliated with this Home
-
Alan Levi

Seller's Agent in 2025
Alan Levi
Berkshire Hathaway FL Realty
(239) 464-6965
27 in this area
42 Total Sales
Map
Source: Naples Area Board of REALTORS®
MLS Number: 225001467
APN: 25-46-25-E4-18025.2503
- 20231 Calice Ct Unit 2703
- 20281 Calice Ct Unit 2201
- 20301 Calice Ct Unit 2002
- 20200 Calice Ct Unit 102
- 20291 Burnside Place Unit 1003
- 20331 Calice Ct Unit 1704
- 20280 Burnside Place Unit 1201
- 20211 Burnside Place Unit 203
- 20290 Burnside Place Unit 1102
- 20250 Burnside Place Unit 1502
- 20161 Seagrove St Unit 106
- 20151 Seagrove St Unit 207
- 20130 Seagrove St Unit 2502
- 20141 Seagrove St Unit 308
- 20131 Seagrove St Unit 408
- 20182 Buttermere Ct
