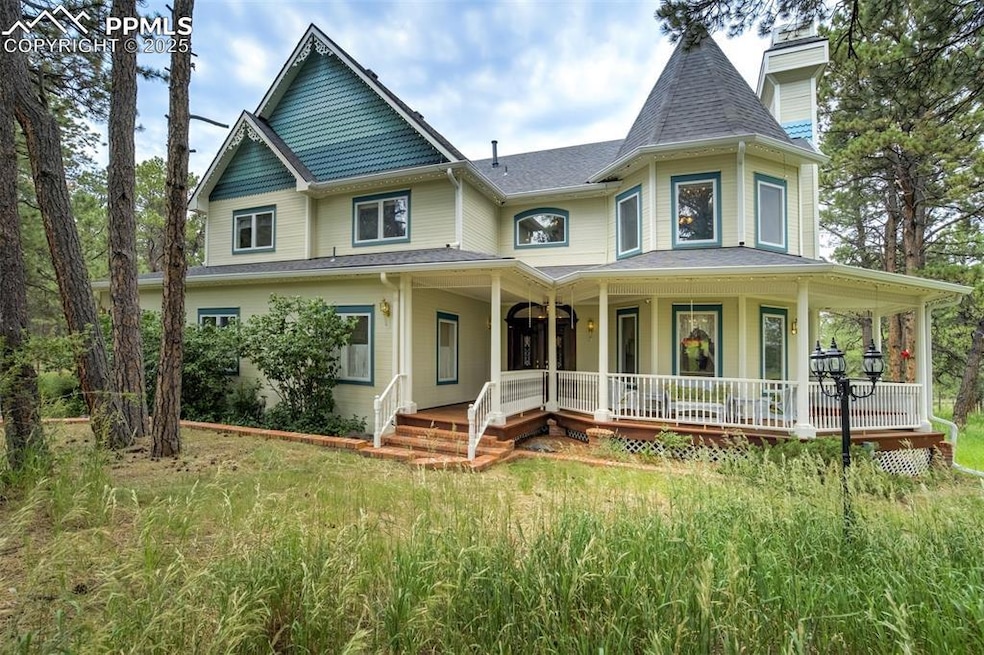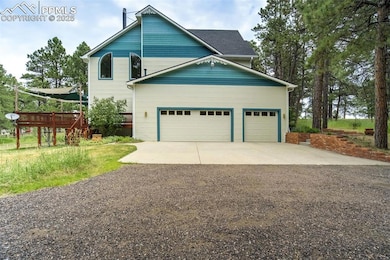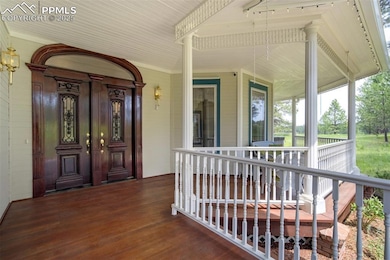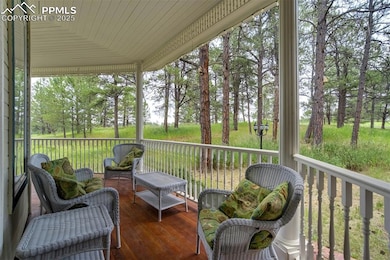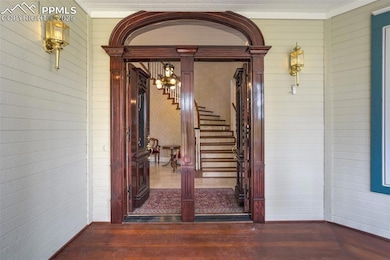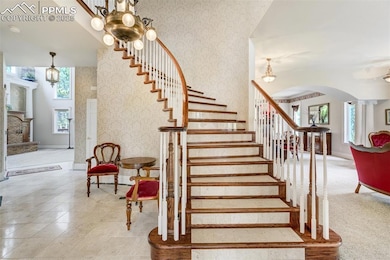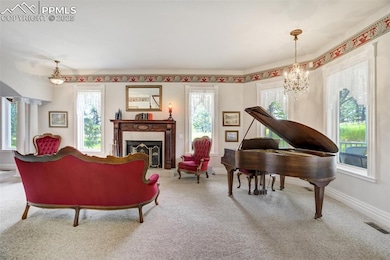
20252 Elk Creek Dr W Colorado Springs, CO 80908
Estimated payment $8,001/month
Highlights
- Barn
- Stables
- 5.59 Acre Lot
- Ray E Kilmer Elementary School Rated A-
- RV Garage
- Deck
About This Home
Welcome to this exquisitely maintained Victorian-style estate set on 5.59 private acres, zoned for horses and fully fenced and cross fenced. This Painted Lady offers timeless elegance with modern updates like a newly installed Class 4 roof. From the moment you step through the Argentinian double doors into the marble-tiled foyer with its dramatic curved staircase, you'll be captivated by the attention to detail—imported chandeliers, transom windows, Pella aluminum clad casement windows, 8” baseboards, high ceilings, and intricate trim grace this unique home. The main level features two spacious living areas, including a cozy sitting room with turret windows and gas fireplace with antique mantel, and a dramatic great room with a soaring 23-foot cathedral ceiling and massive brick fireplace. The chef’s kitchen offers soapstone counter tops, copper sink, large pantry, dual fuel stove/oven + warming drawer, concealed dishwasher and under counter lighting. The built in planter box is ideal for growing herbs year-round. The kitchen opens to the massive redwood deck with multiple sail shades, bringing the Colorado outdoors home. Upstairs, the luxurious primary suite includes a vaulted ceiling, turret windows, 5-piece bath with jetted tub, and a custom walk-in closet. Two additional bedrooms, a full bath, and a stately, built in library complete the level. The finished basement adds a kitchen, dry sauna, a bedroom & a full bath, plus a home theater that includes all AV equipment, speakers, screen, library of movies and theatre-type seating. The fully insulated & heated 3-car garage boasts 14’ ceilings, epoxy flooring, a Bend Pac 4 Post 9000 lbs. auto storage lift, and kennel with access to an exterior fenced area. The studio apartment/tack room features a 60x50 barn that includes 4 stalls, tack room, 2 RV garages, and 350’ of fully finished living space with 3/4 bath and kitchenette. Just 10 minutes to I-25, 13 minutes to the new Flying Horse King Soopers.
Listing Agent
ERA Shields Real Estate Brokerage Phone: (719) 593-1000 Listed on: 07/18/2025
Home Details
Home Type
- Single Family
Est. Annual Taxes
- $4,650
Year Built
- Built in 1995
Lot Details
- 5.59 Acre Lot
- Dog Run
- Property is Fully Fenced
- Level Lot
- Meadow
- Landscaped with Trees
Parking
- 6 Car Garage
- Heated Garage
- Garage Door Opener
- Drive Through
- Gravel Driveway
- RV Garage
Home Design
- Shingle Roof
- Wood Siding
Interior Spaces
- 5,314 Sq Ft Home
- 2-Story Property
- Vaulted Ceiling
- Ceiling Fan
- Multiple Fireplaces
- Gas Fireplace
- Six Panel Doors
- Great Room
- Carpet
- Basement Fills Entire Space Under The House
Kitchen
- Double Self-Cleaning Oven
- Plumbed For Gas In Kitchen
- Microwave
- Dishwasher
- Disposal
Bedrooms and Bathrooms
- 4 Bedrooms
Laundry
- Dryer
- Washer
Outdoor Features
- Deck
- Shop
- Outdoor Gas Grill
Utilities
- Forced Air Heating and Cooling System
- Heating System Uses Natural Gas
- 1 Water Well
Additional Features
- Remote Devices
- Barn
- Stables
Map
Home Values in the Area
Average Home Value in this Area
Tax History
| Year | Tax Paid | Tax Assessment Tax Assessment Total Assessment is a certain percentage of the fair market value that is determined by local assessors to be the total taxable value of land and additions on the property. | Land | Improvement |
|---|---|---|---|---|
| 2025 | $5,095 | $80,880 | -- | -- |
| 2024 | $4,537 | $81,000 | $18,020 | $62,980 |
| 2023 | $4,537 | $81,000 | $18,020 | $62,980 |
| 2022 | $4,237 | $69,580 | $13,450 | $56,130 |
| 2021 | $4,384 | $71,580 | $13,840 | $57,740 |
| 2020 | $3,845 | $61,340 | $11,560 | $49,780 |
| 2019 | $4,330 | $61,340 | $11,560 | $49,780 |
| 2018 | $3,965 | $53,200 | $11,380 | $41,820 |
| 2017 | $3,965 | $53,200 | $11,380 | $41,820 |
| 2016 | $3,481 | $49,880 | $11,230 | $38,650 |
| 2015 | $3,478 | $49,880 | $11,230 | $38,650 |
| 2014 | $3,640 | $49,880 | $10,680 | $39,200 |
Property History
| Date | Event | Price | Change | Sq Ft Price |
|---|---|---|---|---|
| 07/18/2025 07/18/25 | For Sale | $1,400,000 | -- | $263 / Sq Ft |
Purchase History
| Date | Type | Sale Price | Title Company |
|---|---|---|---|
| Warranty Deed | $604,000 | Stewart Title | |
| Warranty Deed | $70,000 | -- | |
| Quit Claim Deed | $49,400 | -- | |
| Deed | -- | -- |
Mortgage History
| Date | Status | Loan Amount | Loan Type |
|---|---|---|---|
| Closed | $305,000 | Unknown | |
| Closed | $125,000 | Credit Line Revolving | |
| Closed | $322,700 | No Value Available |
Similar Homes in Colorado Springs, CO
Source: Pikes Peak REALTOR® Services
MLS Number: 2640226
APN: 61010-01-015
- 19980 Elk Creek Dr E
- 19902 Elk Creek Dr W
- 20320 Lockridge Dr
- 20088 Wissler Ranch Rd
- 4170 Wavy Oak Dr
- 19770 Roaming Dr
- 20420 Amanda Ct
- 4070 Wavy Oak Dr
- 19210 Mariah Trail
- 4450 Walker Ridge View
- 19790 Bright Wing Trail
- 14550 Arfsten Rd
- 4225 Walker Vista Heights
- 6815 H T Ranch Trail
- 18763 Brown Rd
- 18795 Brown Rd
- 18515 Brown Rd
- 002 Medford Dr
- 1605 Bowstring Rd
- 16112 Old Forest Point
- 1320 Herman View Way
- 15329 Monument Ridge Ct
- 13754 Voyager Pkwy
- 13363 Positano Point
- 16637 Elk Valley Trail
- 717 Black Arrow Dr
- 12729 Mission Meadow Dr
- 14707 Allegiance Dr
- 972 Fire Rock Place
- 874 Diamond Rim Dr
- 0 Luxury Ln
- 2144 Coyote Mint Dr
- 13280 Trolley View
- 13631 Shepard Heights
- 93 Clear Pass View
- 50 Spectrum Loop
- 185 Polaris Point Loop
