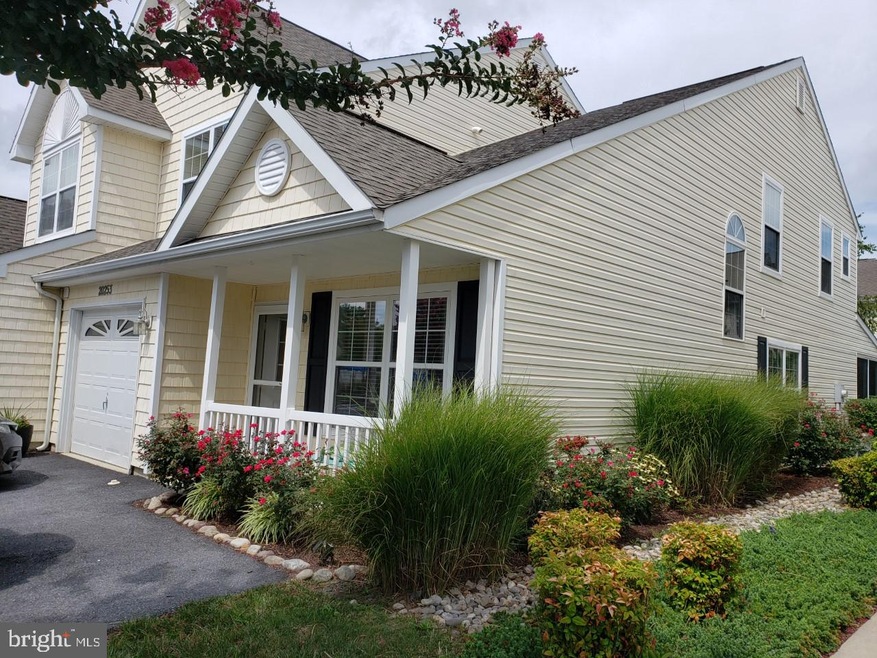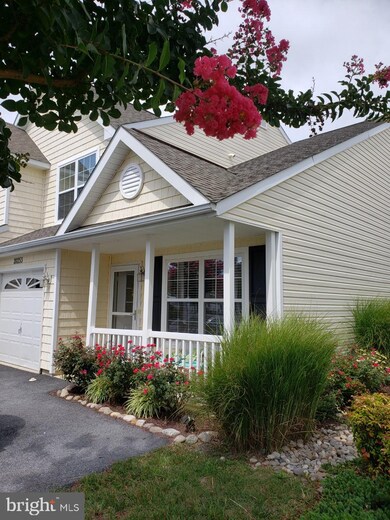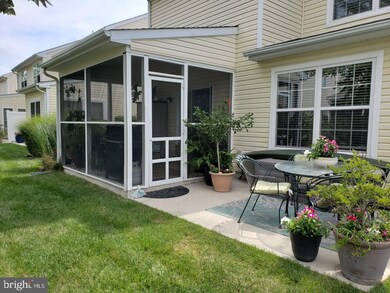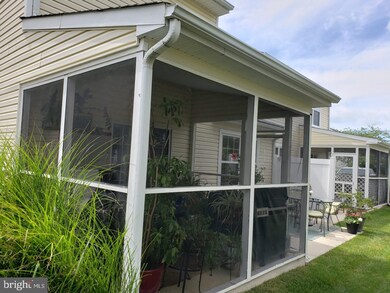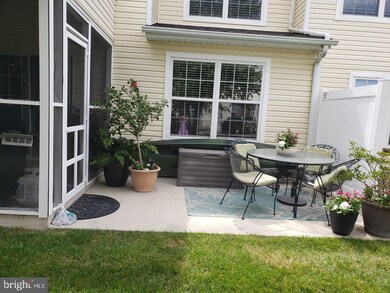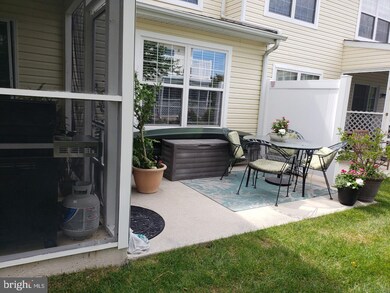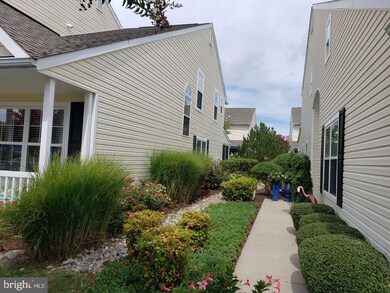
20253 Simonton Ct Unit 20 Rehoboth Beach, DE 19971
Highlights
- Clubhouse
- Coastal Architecture
- Community Pool
- Rehoboth Elementary School Rated A
- Vaulted Ceiling
- Tennis Courts
About This Home
As of October 2021Original Owner. In the very desirable Keys of Marsh Harbor. Location Location Location! Well Maintained.
Very coastal decorated. Built in fireplace. Screened in porch in back plus a patio for your Grill!. Privacy fencing separates the 2 attached townhomes. 3 bedrooms 2 full bathrooms plus a powder room on first floor.
Living Room and a family room! One car attached garage. Walking distance to the outdoor pool and tennis court. Easy access to downtown Rehoboth Beach and its fine restaurant and the great beach itself.
Schedule your private tour. Won't last long on the market
Townhouse Details
Home Type
- Townhome
Est. Annual Taxes
- $1,071
Year Built
- Built in 2004
HOA Fees
- $267 Monthly HOA Fees
Parking
- 1 Car Attached Garage
- 2 Driveway Spaces
- Front Facing Garage
Home Design
- Semi-Detached or Twin Home
- Coastal Architecture
- Slab Foundation
- Frame Construction
- Architectural Shingle Roof
- Aluminum Siding
Interior Spaces
- 1,078 Sq Ft Home
- Property has 2 Levels
- Vaulted Ceiling
- Ceiling Fan
- Screen For Fireplace
- Gas Fireplace
- Window Treatments
- Window Screens
- Sliding Doors
- Dining Area
Kitchen
- Range Hood
- Built-In Microwave
- Dishwasher
- Disposal
Flooring
- Partially Carpeted
- Ceramic Tile
Bedrooms and Bathrooms
- 3 Main Level Bedrooms
- Walk-In Closet
- Soaking Tub
- Walk-in Shower
Laundry
- Laundry on main level
- Stacked Electric Washer and Dryer
Outdoor Features
- Screened Patio
- Porch
Schools
- Rehoboth Elementary School
- Beacon Middle School
- Cape Henlopen High School
Utilities
- Forced Air Heating and Cooling System
- 200+ Amp Service
- Metered Propane
- Propane Water Heater
- Cable TV Available
Additional Features
- Doors swing in
- South Facing Home
Listing and Financial Details
- Assessor Parcel Number 334-19.00-154.01-20
Community Details
Overview
- $650 Capital Contribution Fee
- Built by Robino
- Keys Of Marsh Harbor Subdivision
- Property Manager
Amenities
- Common Area
- Clubhouse
Recreation
- Tennis Courts
- Community Pool
- Jogging Path
Pet Policy
- Limit on the number of pets
- Dogs and Cats Allowed
Ownership History
Purchase Details
Home Financials for this Owner
Home Financials are based on the most recent Mortgage that was taken out on this home.Purchase Details
Home Financials for this Owner
Home Financials are based on the most recent Mortgage that was taken out on this home.Similar Homes in Rehoboth Beach, DE
Home Values in the Area
Average Home Value in this Area
Purchase History
| Date | Type | Sale Price | Title Company |
|---|---|---|---|
| Deed | $500,000 | None Available | |
| Deed | $269,000 | -- |
Mortgage History
| Date | Status | Loan Amount | Loan Type |
|---|---|---|---|
| Open | $100,000 | New Conventional | |
| Open | $389,600 | Stand Alone Refi Refinance Of Original Loan | |
| Previous Owner | $235,000 | Unknown |
Property History
| Date | Event | Price | Change | Sq Ft Price |
|---|---|---|---|---|
| 10/18/2021 10/18/21 | Sold | $500,000 | +5.3% | $464 / Sq Ft |
| 08/31/2021 08/31/21 | Pending | -- | -- | -- |
| 08/25/2021 08/25/21 | For Sale | $474,900 | +76.5% | $441 / Sq Ft |
| 03/22/2013 03/22/13 | Sold | $269,000 | 0.0% | $140 / Sq Ft |
| 08/24/2012 08/24/12 | Pending | -- | -- | -- |
| 03/24/2012 03/24/12 | For Sale | $269,000 | -- | $140 / Sq Ft |
Tax History Compared to Growth
Tax History
| Year | Tax Paid | Tax Assessment Tax Assessment Total Assessment is a certain percentage of the fair market value that is determined by local assessors to be the total taxable value of land and additions on the property. | Land | Improvement |
|---|---|---|---|---|
| 2024 | $1,178 | $22,750 | $0 | $22,750 |
| 2023 | $1,177 | $22,750 | $0 | $22,750 |
| 2022 | $1,136 | $22,750 | $0 | $22,750 |
| 2021 | $1,125 | $22,750 | $0 | $22,750 |
| 2020 | $1,122 | $22,750 | $0 | $22,750 |
| 2019 | $1,124 | $22,750 | $0 | $22,750 |
| 2018 | $1,050 | $23,900 | $0 | $0 |
| 2017 | $1,005 | $23,900 | $0 | $0 |
| 2016 | $955 | $23,900 | $0 | $0 |
| 2015 | $912 | $23,900 | $0 | $0 |
| 2014 | $906 | $23,900 | $0 | $0 |
Agents Affiliated with this Home
-
Susan Giove

Seller's Agent in 2021
Susan Giove
Mann & Sons, Inc.
(302) 841-5331
19 in this area
54 Total Sales
-
Carrie Lingo

Buyer's Agent in 2021
Carrie Lingo
Jack Lingo - Lewes
(302) 500-0825
161 in this area
929 Total Sales
-
Chelsea Bristow

Buyer Co-Listing Agent in 2021
Chelsea Bristow
Jack Lingo - Lewes
(302) 382-6090
19 in this area
96 Total Sales
-
DEBBIE REED

Seller's Agent in 2013
DEBBIE REED
RE/MAX
(302) 227-3818
293 in this area
880 Total Sales
-
Cyndi Marsh

Seller Co-Listing Agent in 2013
Cyndi Marsh
RE/MAX
(302) 363-5734
32 in this area
77 Total Sales
Map
Source: Bright MLS
MLS Number: DESU2004736
APN: 334-19.00-0154.01- 20
- 20311 Petronia Cir Unit 75
- 20324 Mallory Ct Unit 49
- 23 Coventry Rd
- 3800 Sanibel Cir Unit 3816
- 37293 Martin St Unit 30
- 4 Canterbury Ln
- 11 Cornwall Rd
- 3201 Blue Heron Dr Unit 1
- 2906 American Eagle Way Unit 2906
- 18245 Shockley Dr Unit 10
- 14 Doolin Ln
- 36260 Farm Ln Unit 60
- 260 Sea Eagle Dr Unit 4
- 20007 Sandy Bottom Cir Unit 4302
- 19967 Sandy Bottom Cir Unit 103
- 3 Wellington Place
- 19999 Sandy Bottom Cir Unit 6103
- 108 W Buckingham Dr
- Lot 16 Burton Ave
- 37162 Burton Ave
