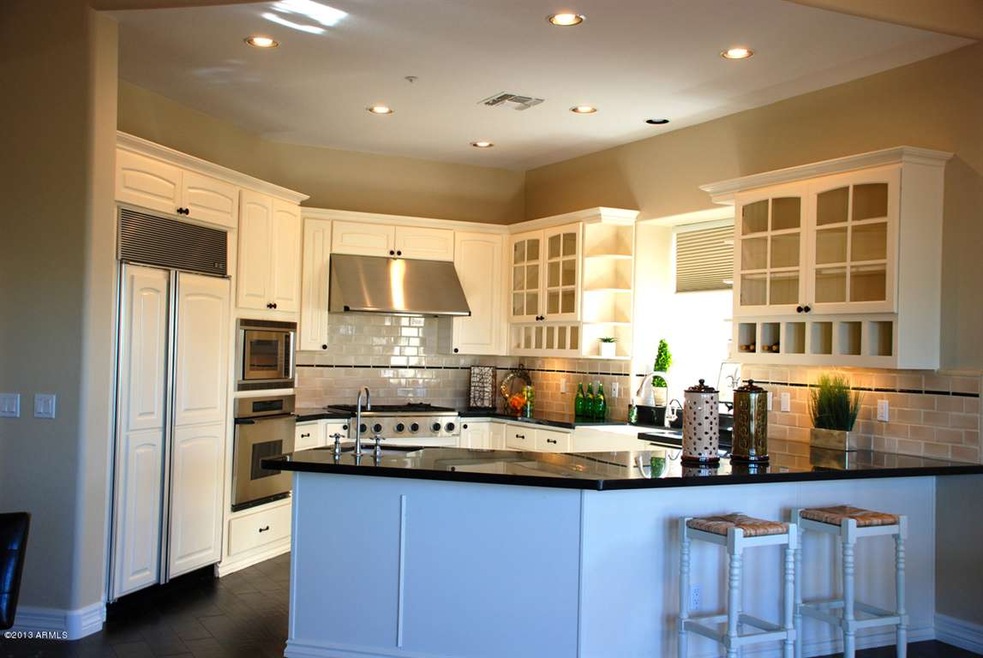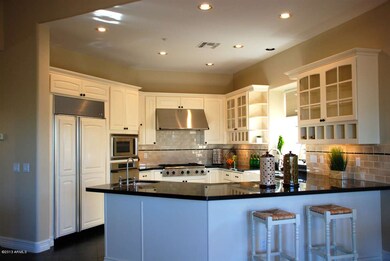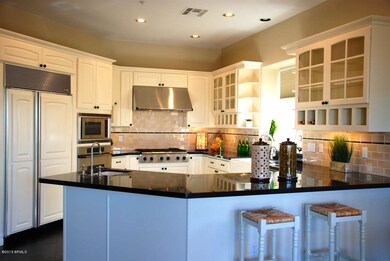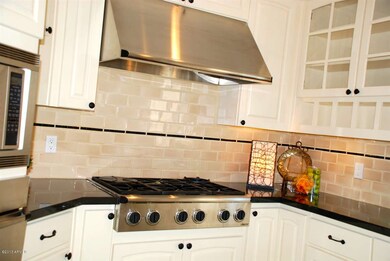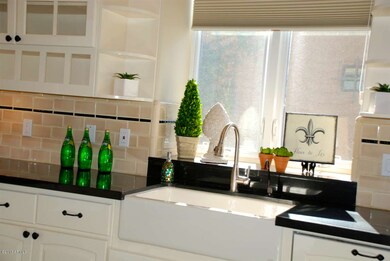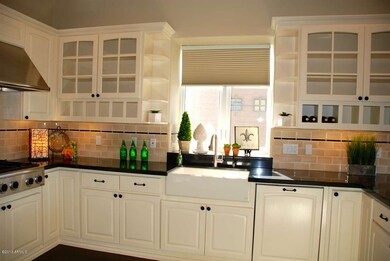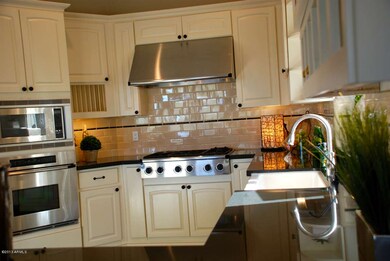
20254 N 84th Way Scottsdale, AZ 85255
Grayhawk NeighborhoodEstimated Value: $1,688,000 - $1,753,000
Highlights
- On Golf Course
- Gated with Attendant
- 0.21 Acre Lot
- Grayhawk Elementary School Rated A
- Heated Spa
- Family Room with Fireplace
About This Home
As of January 2013Fresh Upgrades Just Completed with this Former Model, Located on the 2nd Hole of the Talon Golf Course in Renaissance Community! Split-Floorplan with Attached Guest Casita perfect for Families or Entertaining. Recent Upgrades include:New Hardwood Floors, Carpet, Complete Interior Paint, Tile and Granite in Laundry Room as well as Guest Bath. Attached Guest Casita has just received fresh Travertine Flooring and Granite Countertops!Model Upgrades from the Builder include:Decor Appliances,Crown Molding, Pre-Wiring for Multi Media and Surround Sound, Viking Outdoor BBQ! In the Backyard, Enjoy Premium Golfcourse views with Space to Enjoy Privacy in your Pebbletech Pool w/Spillover Spa,BBQ,Covered Patio and Side Yard. Finishing touches in the Garage include Custom Cabinetry and Epoxy Flooring
Last Agent to Sell the Property
RE/MAX Fine Properties License #BR550560000 Listed on: 01/11/2013

Home Details
Home Type
- Single Family
Est. Annual Taxes
- $5,698
Year Built
- Built in 2001
Lot Details
- 8,947 Sq Ft Lot
- On Golf Course
- Private Streets
- Desert faces the front and back of the property
- Wrought Iron Fence
- Block Wall Fence
HOA Fees
- $284 Monthly HOA Fees
Parking
- 2 Car Garage
- Garage Door Opener
Home Design
- Wood Frame Construction
- Tile Roof
- Stucco
Interior Spaces
- 2,890 Sq Ft Home
- 1-Story Property
- Vaulted Ceiling
- Ceiling Fan
- Gas Fireplace
- Double Pane Windows
- Family Room with Fireplace
- 2 Fireplaces
- Living Room with Fireplace
Kitchen
- Eat-In Kitchen
- Breakfast Bar
- Gas Cooktop
- Built-In Microwave
- Granite Countertops
Flooring
- Wood
- Carpet
- Stone
Bedrooms and Bathrooms
- 4 Bedrooms
- Remodeled Bathroom
- Primary Bathroom is a Full Bathroom
- 4.5 Bathrooms
- Dual Vanity Sinks in Primary Bathroom
- Hydromassage or Jetted Bathtub
- Bathtub With Separate Shower Stall
Pool
- Heated Spa
- Play Pool
Outdoor Features
- Covered patio or porch
- Built-In Barbecue
Schools
- Pinnacle High Elementary School
- Grayhawk Elementary Middle School
- Pinnacle High School
Utilities
- Refrigerated Cooling System
- Heating System Uses Natural Gas
- High Speed Internet
- Cable TV Available
Listing and Financial Details
- Tax Lot 4
- Assessor Parcel Number 212-43-725
Community Details
Overview
- Association fees include cable TV, ground maintenance, front yard maint, maintenance exterior
- Grayhawk Association, Phone Number (480) 563-9708
- Built by Cachet
- Grayhawk Renaissance Subdivision
Recreation
- Golf Course Community
- Community Pool
- Community Spa
- Bike Trail
Security
- Gated with Attendant
Ownership History
Purchase Details
Home Financials for this Owner
Home Financials are based on the most recent Mortgage that was taken out on this home.Purchase Details
Home Financials for this Owner
Home Financials are based on the most recent Mortgage that was taken out on this home.Purchase Details
Home Financials for this Owner
Home Financials are based on the most recent Mortgage that was taken out on this home.Purchase Details
Home Financials for this Owner
Home Financials are based on the most recent Mortgage that was taken out on this home.Purchase Details
Home Financials for this Owner
Home Financials are based on the most recent Mortgage that was taken out on this home.Purchase Details
Similar Homes in Scottsdale, AZ
Home Values in the Area
Average Home Value in this Area
Purchase History
| Date | Buyer | Sale Price | Title Company |
|---|---|---|---|
| Horowitz Alex R | $725,000 | North American Title Company | |
| Horowitz Alex R | $725,000 | North American Title Company | |
| Griffin Phillip | $575,000 | First American Title Ins Co | |
| Musumeci Louis | -- | Lawyers Title Ins | |
| Musumeci Adrian A | -- | Security Title Agency Inc | |
| Musumeci Louis G | $790,000 | Stewart Title & Trust | |
| Cachet Gph Llc | $675,000 | Security Title Agency |
Mortgage History
| Date | Status | Borrower | Loan Amount |
|---|---|---|---|
| Previous Owner | Griffin Phillip W | $250,000 | |
| Previous Owner | Musumeci Louis | $150,000 | |
| Previous Owner | Musumeci Louis | $500,000 | |
| Previous Owner | Musumeci Adrian A | $650,000 | |
| Previous Owner | Musumeci Louis G | $618,750 | |
| Previous Owner | Musumeci Louis G | $425,000 | |
| Closed | Musumeci Adrian A | $72,400 |
Property History
| Date | Event | Price | Change | Sq Ft Price |
|---|---|---|---|---|
| 01/25/2013 01/25/13 | Sold | $725,000 | -1.9% | $251 / Sq Ft |
| 01/15/2013 01/15/13 | Pending | -- | -- | -- |
| 01/11/2013 01/11/13 | Price Changed | $739,000 | -0.1% | $256 / Sq Ft |
| 01/11/2013 01/11/13 | For Sale | $739,900 | +28.7% | $256 / Sq Ft |
| 12/14/2012 12/14/12 | Sold | $575,000 | -11.5% | $199 / Sq Ft |
| 08/30/2012 08/30/12 | Pending | -- | -- | -- |
| 08/30/2012 08/30/12 | For Sale | $650,000 | -- | $225 / Sq Ft |
Tax History Compared to Growth
Tax History
| Year | Tax Paid | Tax Assessment Tax Assessment Total Assessment is a certain percentage of the fair market value that is determined by local assessors to be the total taxable value of land and additions on the property. | Land | Improvement |
|---|---|---|---|---|
| 2025 | $8,231 | $92,901 | -- | -- |
| 2024 | $8,112 | $88,477 | -- | -- |
| 2023 | $8,112 | $109,100 | $21,820 | $87,280 |
| 2022 | $7,995 | $84,400 | $16,880 | $67,520 |
| 2021 | $8,140 | $76,430 | $15,280 | $61,150 |
| 2020 | $8,071 | $74,250 | $14,850 | $59,400 |
| 2019 | $8,131 | $71,480 | $14,290 | $57,190 |
| 2018 | $7,910 | $69,970 | $13,990 | $55,980 |
| 2017 | $7,562 | $68,930 | $13,780 | $55,150 |
| 2016 | $7,479 | $67,250 | $13,450 | $53,800 |
| 2015 | $7,127 | $65,070 | $13,010 | $52,060 |
Agents Affiliated with this Home
-
Antonio Guerrero

Seller's Agent in 2013
Antonio Guerrero
RE/MAX
(602) 295-7097
5 in this area
56 Total Sales
-
Grant MacKenzie

Buyer's Agent in 2013
Grant MacKenzie
Realty85
(480) 710-5094
61 Total Sales
Map
Source: Arizona Regional Multiple Listing Service (ARMLS)
MLS Number: 4873519
APN: 212-43-725
- 8494 E Gilded Perch Dr
- 8512 E Gilded Perch Dr
- 19910 N 84th St
- 8235 E Sierra Pinta Dr
- 8227 E Sierra Pinta Dr
- 8277 E Tailspin Ln
- 8227 E Beardsley Rd
- 8179 E Sierra Pinta Dr
- 8136 E Beardsley Rd
- 20802 N Grayhawk Dr Unit 1123
- 20802 N Grayhawk Dr Unit 1031
- 20802 N Grayhawk Dr Unit 1060
- 20802 N Grayhawk Dr Unit 1091
- 20802 N Grayhawk Dr Unit 1151
- 20750 N 87th St Unit 2062
- 20750 N 87th St Unit 2103
- 20750 N 87th St Unit 2115
- 20750 N 87th St Unit 1065
- 20750 N 87th St Unit 1024
- 20750 N 87th St Unit 2038
- 20254 N 84th Way
- 20238 N 84th Way
- 20270 N 84th Way
- 20222 N 84th Way
- 20286 N 84th Way
- 8451 E Gilded Perch Dr
- 8458 E Gilded Perch Dr
- 20206 N 84th Way
- 20302 N 84th Way
- 8457 E Gilded Perch Dr
- 8464 E Gilded Perch Dr
- 20320 N 84th Way
- 8463 E Gilded Perch Dr
- 8470 E Gilded Perch Dr
- 8469 E Gilded Perch Dr
- 20335 N 84th Way
- 8476 E Gilded Perch Dr
- 8475 E Gilded Perch Dr
- 20356 N 84th Way
- 20379 N 84th Way
