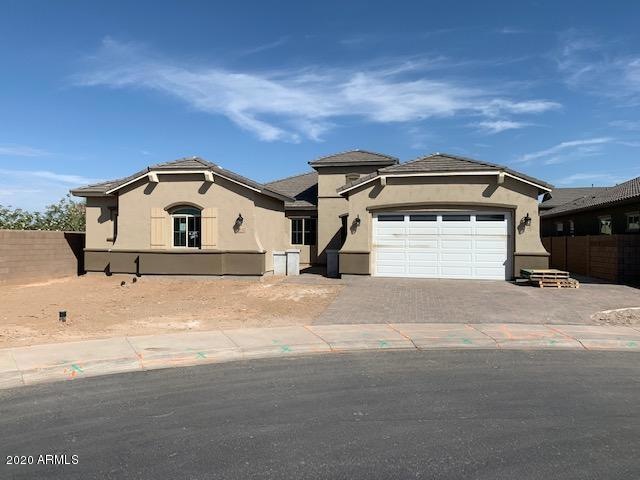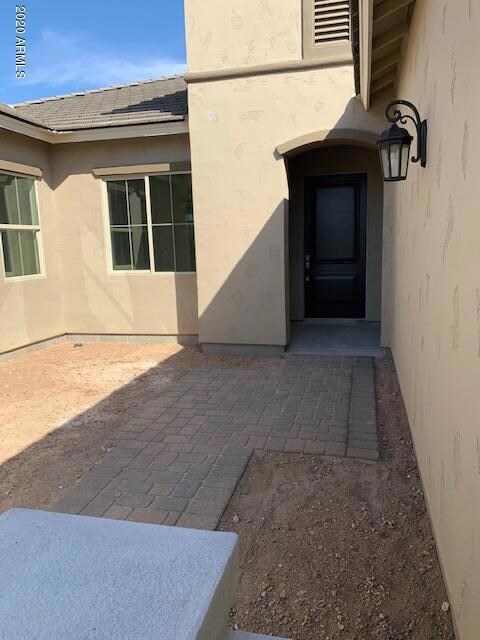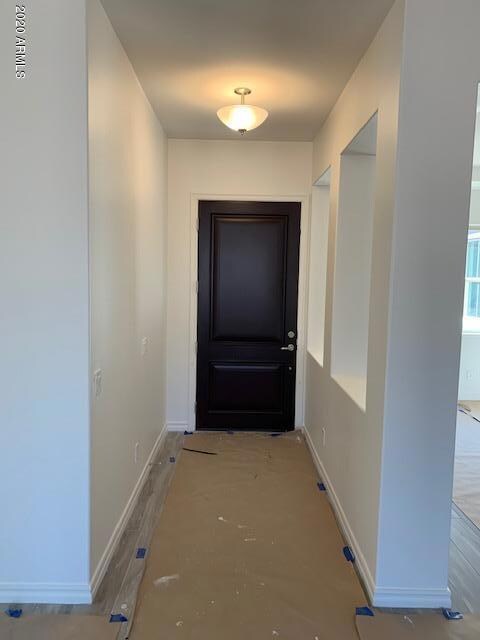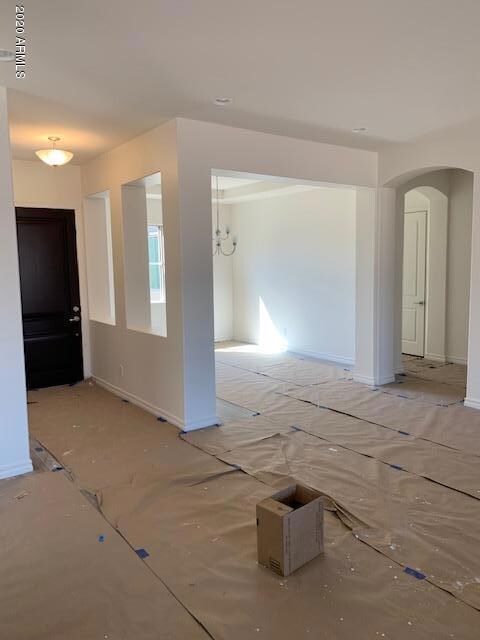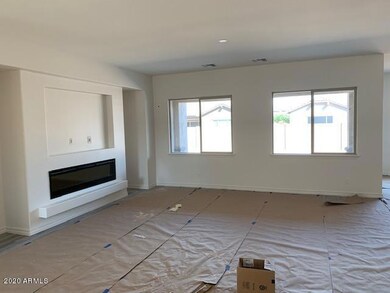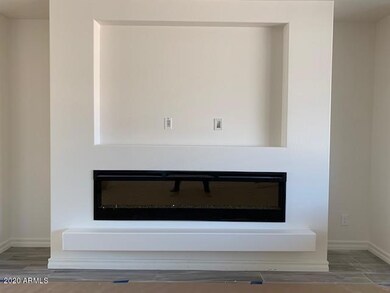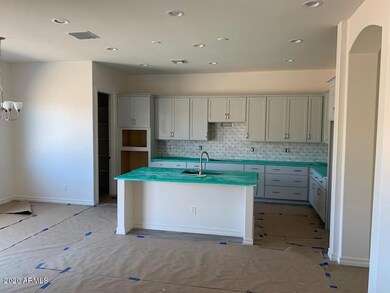
20256 E Canary Ct Queen Creek, AZ 85142
Highlights
- Community Pool
- Covered patio or porch
- Double Pane Windows
- Jack Barnes Elementary School Rated A-
- 3 Car Direct Access Garage
- Dual Vanity Sinks in Primary Bathroom
About This Home
As of June 2020This is an inventory home that will be completed by the end of June, 2020.Beatifully appointed with gorgeous upgrades. Oversized home site at the end of a cul-de-sac, with no neighbors across the street. Courtyard entry to a rich Mahogany 2 Panel front door.Highly upgraded plank tile flooring throughout.Upgraded Karman Cabinets. White and Modern stained throughout.Quartz tops in the kitchen and 2 baths. Luxury Master Bath with tile surrounding the separate tub and shower.The front of the home has a mother in law retreat.This is a must see home in the amazing community of Queen Creek Station, close to shopping, restaurants, movie theater, and freeway access. 7 parks, a 3 mile walking trail, and a 5,000 aquare foot community pool awaits you.Come see us soon! Our sales office is closed. Please contact Hal Beebe or Jack Burke for access to this amazing spec home. We are located at the new sales office at Promenade in San Tan Valley, so meeting you at the home is only minutes away for us. We look forward to seeing you. Your clients will LOVE this home!!
Last Agent to Sell the Property
Harold Beebe
Fulton Home Sales Corporation License #SA027035000 Listed on: 06/03/2020
Home Details
Home Type
- Single Family
Est. Annual Taxes
- $3,791
Year Built
- Built in 2020
Lot Details
- 10,189 Sq Ft Lot
- Block Wall Fence
HOA Fees
- $125 Monthly HOA Fees
Parking
- 3 Car Direct Access Garage
- Garage Door Opener
Home Design
- Cellulose Insulation
- Tile Roof
- Reflective Roof
- Concrete Roof
- Low Volatile Organic Compounds (VOC) Products or Finishes
- ICAT Recessed Lighting
- Stucco
Interior Spaces
- 2,882 Sq Ft Home
- 1-Story Property
- Ceiling height of 9 feet or more
- Ceiling Fan
- Double Pane Windows
- ENERGY STAR Qualified Windows with Low Emissivity
- Vinyl Clad Windows
- Family Room with Fireplace
Kitchen
- Breakfast Bar
- Built-In Microwave
- Kitchen Island
Flooring
- Carpet
- Tile
Bedrooms and Bathrooms
- 3 Bedrooms
- Primary Bathroom is a Full Bathroom
- 4 Bathrooms
- Dual Vanity Sinks in Primary Bathroom
- Low Flow Plumbing Fixtures
Eco-Friendly Details
- ENERGY STAR Qualified Equipment for Heating
- No or Low VOC Paint or Finish
Outdoor Features
- Covered patio or porch
Schools
- Jack Barnes Elementary School
- Queen Creek Middle School
- Eastmark High School
Utilities
- Refrigerated Cooling System
- Ducts Professionally Air-Sealed
- Heating System Uses Natural Gas
- Water Softener
- Cable TV Available
Listing and Financial Details
- Tax Lot 287
- Assessor Parcel Number 314-10-315
Community Details
Overview
- Association fees include ground maintenance
- Queen Creek Station Association
- Built by Fulton Homes
- Fulton Homes At Queen Creek Station Parcel 2 Subdivision, Atherton Floorplan
- FHA/VA Approved Complex
Recreation
- Community Playground
- Community Pool
- Bike Trail
Ownership History
Purchase Details
Home Financials for this Owner
Home Financials are based on the most recent Mortgage that was taken out on this home.Similar Homes in Queen Creek, AZ
Home Values in the Area
Average Home Value in this Area
Purchase History
| Date | Type | Sale Price | Title Company |
|---|---|---|---|
| Special Warranty Deed | $516,092 | First American Title Ins Co | |
| Special Warranty Deed | $169,056 | First American Title Ins Co |
Mortgage History
| Date | Status | Loan Amount | Loan Type |
|---|---|---|---|
| Open | $490,287 | New Conventional |
Property History
| Date | Event | Price | Change | Sq Ft Price |
|---|---|---|---|---|
| 06/13/2025 06/13/25 | For Sale | $835,000 | 0.0% | $290 / Sq Ft |
| 06/02/2025 06/02/25 | Off Market | $835,000 | -- | -- |
| 06/02/2025 06/02/25 | Price Changed | $835,000 | +5.0% | $290 / Sq Ft |
| 05/13/2025 05/13/25 | For Sale | $795,000 | +54.0% | $276 / Sq Ft |
| 06/25/2020 06/25/20 | Sold | $516,092 | +0.2% | $179 / Sq Ft |
| 06/10/2020 06/10/20 | Pending | -- | -- | -- |
| 06/03/2020 06/03/20 | For Sale | $515,247 | -- | $179 / Sq Ft |
Tax History Compared to Growth
Tax History
| Year | Tax Paid | Tax Assessment Tax Assessment Total Assessment is a certain percentage of the fair market value that is determined by local assessors to be the total taxable value of land and additions on the property. | Land | Improvement |
|---|---|---|---|---|
| 2025 | $3,119 | $31,805 | -- | -- |
| 2024 | $3,124 | $30,291 | -- | -- |
| 2023 | $3,124 | $55,680 | $11,130 | $44,550 |
| 2022 | $3,123 | $40,670 | $8,130 | $32,540 |
| 2021 | $2,990 | $38,480 | $7,690 | $30,790 |
| 2020 | $1,037 | $13,350 | $13,350 | $0 |
| 2019 | $1,040 | $11,235 | $11,235 | $0 |
| 2018 | $1,020 | $10,485 | $10,485 | $0 |
| 2017 | $1,005 | $9,750 | $9,750 | $0 |
| 2016 | $989 | $9,480 | $9,480 | $0 |
Agents Affiliated with this Home
-
Stephanie Strobel

Seller's Agent in 2025
Stephanie Strobel
Citiea
(480) 234-6360
2 in this area
155 Total Sales
-
H
Seller's Agent in 2020
Harold Beebe
Fulton Home Sales Corporation
(480) 948-5554
-
Sarah Prenzno

Buyer's Agent in 2020
Sarah Prenzno
Hatch Boutique Real Estate Brokerage LLC
(480) 399-5397
54 Total Sales
Map
Source: Arizona Regional Multiple Listing Service (ARMLS)
MLS Number: 6086208
APN: 314-10-315
- 20269 E Hummingbird Dr
- 20188 E Nighthawk Way
- 20374 E Raven Dr
- 20471 E Carriage Way
- 20075 E Kestrel St
- 20040 E Kestrel St
- 20552 E Reins Rd
- 19973 E Thornton Rd
- 20562 E Raven Dr
- 19905 E Apricot Ln
- 19943 E Strawberry Dr
- 19814 E Carriage Way
- 20826 S Hadrian Way
- 20742 E Mockingbird Dr
- 19850 E Cattle Dr
- 20765 E Raven Dr
- 19741 E Reins Rd
- 19736 E Emperor Blvd
- 20340 E Camacho Rd
- 19748 E Walnut Rd
