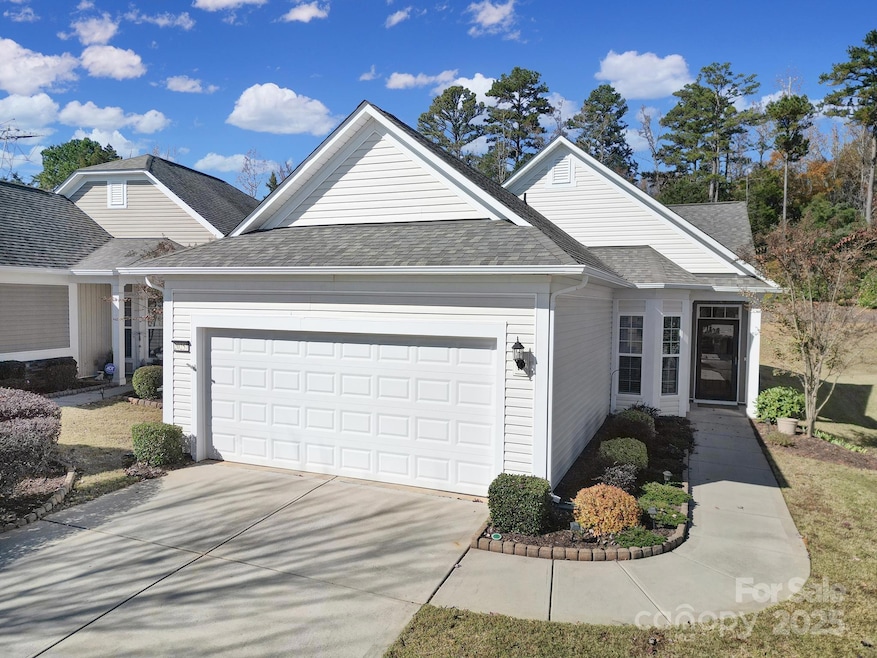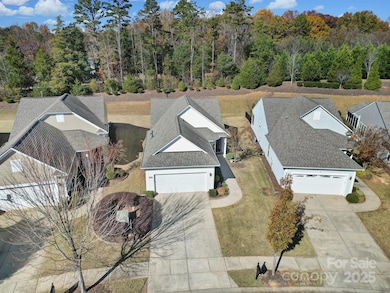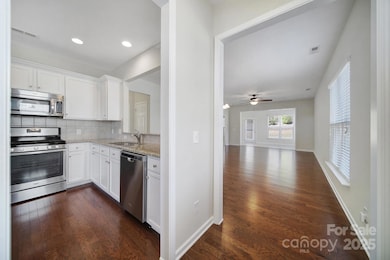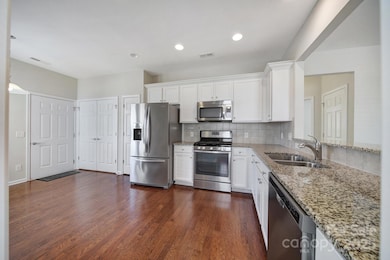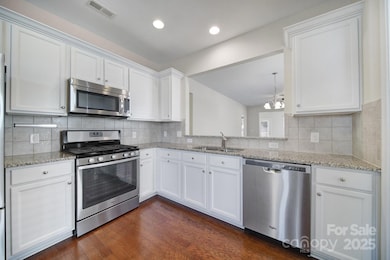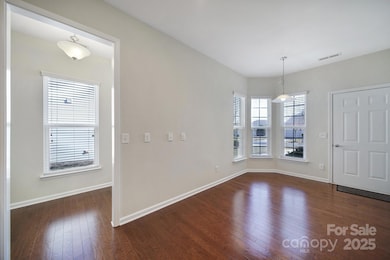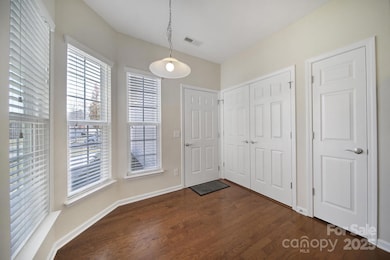20257 Dovekie Ln Fort Mill, SC 29707
Estimated payment $2,805/month
Highlights
- Golf Course Community
- Active Adult
- Clubhouse
- Fitness Center
- Open Floorplan
- Private Lot
About This Home
Freshly painted, cleaned and move-in ready Gray Myst model featuring 2 bedrooms, 2 baths RANCH home in the highly sought-after 55+ Del Webb golf community of Sun City Carolina Lakes. Gleaming hardwood floors extend through the main living areas, complemented by abundant natural light. The kitchen boasts granite countertops, stainless steel appliances including a gas range, a breakfast area and pass-through window with views of the common areas. The spacious great room seamlessly connects to the adjoining dining area, creating an ideal setting for everyday living and entertaining. The large primary suite includes an en-suite bath with extended vanity, walk-in shower, and a generous walk-in closet. A split-bedroom design places the secondary bedroom and full hall bath toward the front of the home, offering comfort and privacy for guests. French doors lead to a versatile study - perfect as a home office, hobby room, or additional flex space. A light-filled sunroom provides year-round enjoyment and access to the paver patio with wooded views. Residents of Sun City enjoy an array of resort-style amenities, including clubhouses, golf, pools, gym, sport courts, walking trails, and more. Convenient to shopping, grocery, restaurants and the Del Webb Library.
Listing Agent
RE/MAX Executive Brokerage Email: keeley@homeswithkeeley.com License #271870 Listed on: 11/14/2025

Home Details
Home Type
- Single Family
Est. Annual Taxes
- $2,115
Year Built
- Built in 2014
Lot Details
- Private Lot
- Level Lot
- Irrigation
- Wooded Lot
- Lawn
- Property is zoned PDD
HOA Fees
- $364 Monthly HOA Fees
Parking
- 2 Car Attached Garage
Home Design
- Slab Foundation
- Vinyl Siding
Interior Spaces
- 1,515 Sq Ft Home
- 1-Story Property
- Open Floorplan
- Ceiling Fan
- French Doors
- Entrance Foyer
- Storage
Kitchen
- Breakfast Area or Nook
- Breakfast Bar
- Oven
- Gas Range
- Microwave
- Dishwasher
- Disposal
Flooring
- Wood
- Carpet
- Tile
Bedrooms and Bathrooms
- 2 Main Level Bedrooms
- Split Bedroom Floorplan
- Walk-In Closet
- 2 Full Bathrooms
Laundry
- Laundry Room
- Washer and Dryer
Outdoor Features
- Pond
- Patio
- Porch
Utilities
- Central Air
- Heating System Uses Natural Gas
Listing and Financial Details
- Assessor Parcel Number 0013O-0C-058.00
Community Details
Overview
- Active Adult
- Associa Carolinas Association, Phone Number (803) 547-8858
- Sun City Carolina Lakes Subdivision
- Mandatory home owners association
Amenities
- Picnic Area
- Clubhouse
Recreation
- Golf Course Community
- Tennis Courts
- Pickleball Courts
- Sport Court
- Indoor Game Court
- Recreation Facilities
- Community Playground
- Fitness Center
- Community Indoor Pool
- Community Spa
- Putting Green
- Dog Park
- Trails
Map
Home Values in the Area
Average Home Value in this Area
Tax History
| Year | Tax Paid | Tax Assessment Tax Assessment Total Assessment is a certain percentage of the fair market value that is determined by local assessors to be the total taxable value of land and additions on the property. | Land | Improvement |
|---|---|---|---|---|
| 2024 | $2,115 | $10,884 | $2,800 | $8,084 |
| 2023 | $2,024 | $10,884 | $2,800 | $8,084 |
| 2022 | $1,965 | $10,884 | $2,800 | $8,084 |
| 2021 | $1,933 | $10,884 | $2,800 | $8,084 |
| 2020 | $1,887 | $10,316 | $3,000 | $7,316 |
| 2019 | $3,490 | $10,316 | $3,000 | $7,316 |
| 2018 | $3,358 | $10,316 | $3,000 | $7,316 |
| 2017 | $1,855 | $0 | $0 | $0 |
| 2016 | $1,792 | $0 | $0 | $0 |
| 2015 | -- | $0 | $0 | $0 |
Property History
| Date | Event | Price | List to Sale | Price per Sq Ft |
|---|---|---|---|---|
| 11/14/2025 11/14/25 | For Sale | $429,900 | -- | $284 / Sq Ft |
Purchase History
| Date | Type | Sale Price | Title Company |
|---|---|---|---|
| Interfamily Deed Transfer | -- | None Available | |
| Special Warranty Deed | $251,709 | -- |
Mortgage History
| Date | Status | Loan Amount | Loan Type |
|---|---|---|---|
| Open | $100,000 | New Conventional |
Source: Canopy MLS (Canopy Realtor® Association)
MLS Number: 4321948
APN: 0013O-0C-058.00
- 20310 Dovekie Ln
- 20202 Dovekie Ln
- 20142 Dovekie Ln
- 776 Kathy Dianne Dr
- 20151 Dovekie Ln
- 8072 Pawleys Ct
- 0 Little River Rd Unit CAR4219697
- 20135 Dovekie Ln
- 23178 Whimbrel Cir
- 104 Little River Trail
- 2015 Vermount Way
- 21214 W Tern Ct
- 23023 Whimbrel Cir
- 20037 Dovekie Ln
- 20028 Dovekie Ln
- 23016 Whimbrel Cir
- 161 Little River Trail
- 22125 E Tern Ct
- 16307 Raven Crest Dr
- 848 Kathy Dianne Dr
- 2272 Parkstone Dr
- 2001 Cramer Cir
- 4034 Black Walnut Way
- 4739 Starr Ranch Rd
- 3021 Honeylocust Ln
- 2290 Hanover Dr
- 2290 Hanover Ct
- 1010 Eagles Nest Ln
- 3824 Amalia Place
- 5661 de Vere Dr
- 5209 Craftsman Dr Unit 100-310.1411707
- 5209 Craftsman Dr Unit 500-301.1411705
- 5209 Craftsman Dr Unit 500-401.1411708
- 5209 Craftsman Dr Unit 100-417.1407931
- 5209 Craftsman Dr Unit 100-302.1407930
- 5209 Craftsman Dr Unit 700-310.1411704
- 5209 Craftsman Dr Unit 100-226.1407928
- 5209 Craftsman Dr Unit 100-317.1407926
- 5209 Craftsman Dr Unit 400-203.1407927
- 5209 Craftsman Dr Unit 600-300.1411710
