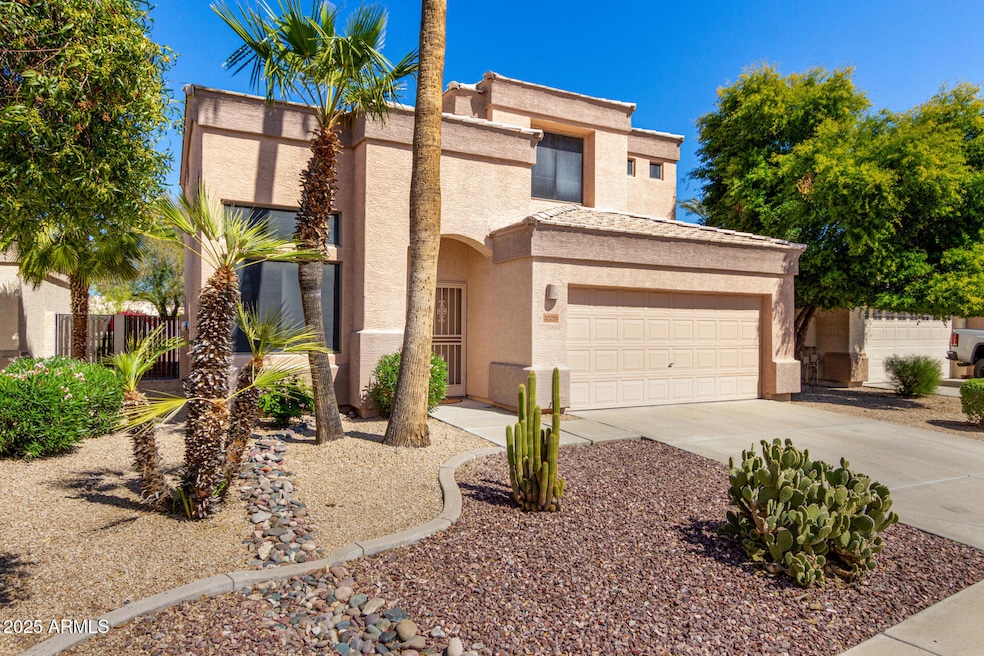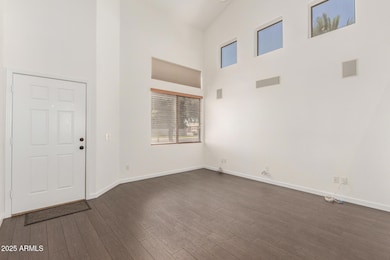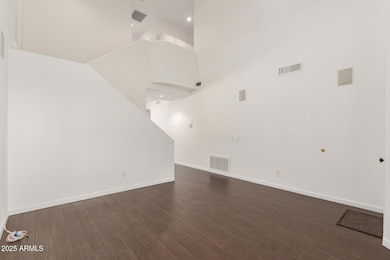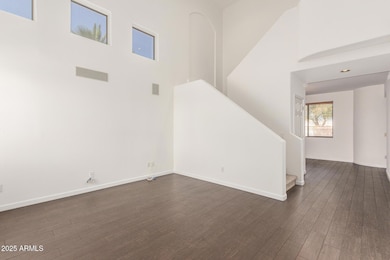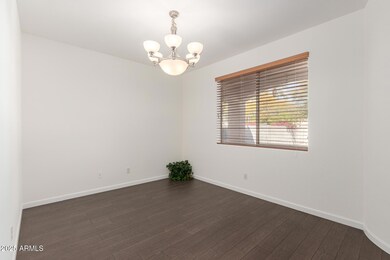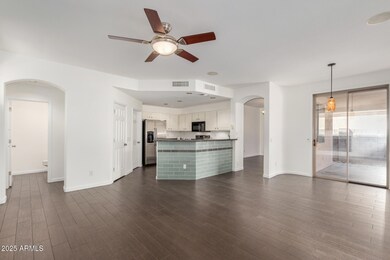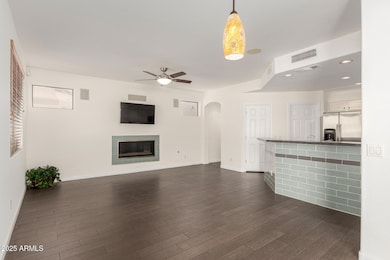
20257 N 63rd Dr Glendale, AZ 85308
Arrowhead NeighborhoodHighlights
- Gated Community
- Heated Community Pool
- 2 Car Direct Access Garage
- Legend Springs Elementary School Rated A
- Covered Patio or Porch
- Skylights
About This Home
As of April 2025Welcome to this two-level home in the private gated community of Arrowhead Enclave This 4-bedroom, 2.5-bath residence offers comfort and plenty of room for the family. Step inside to fresh new interior paint, and plush new carpeting, creating a warm and inviting atmosphere. A separate living room and formal dining room are a perfect compliment to entertain your guests. Upstairs, you'll find a spacious primary suite with a private en-suite bath, along with 3 additional bedrooms and a full bath. The prime location within the community puts you right across from the pool, offering easy access to leisure and relaxation. Don't miss this opportunity to own a move-in-ready home in Arrowhead Enclave.
Home Details
Home Type
- Single Family
Est. Annual Taxes
- $1,895
Year Built
- Built in 1998
Lot Details
- 5,522 Sq Ft Lot
- Desert faces the front of the property
- Block Wall Fence
- Front and Back Yard Sprinklers
- Sprinklers on Timer
- Grass Covered Lot
HOA Fees
- $130 Monthly HOA Fees
Parking
- 2 Car Direct Access Garage
- Garage Door Opener
Home Design
- Wood Frame Construction
- Tile Roof
Interior Spaces
- 2,181 Sq Ft Home
- 2-Story Property
- Ceiling Fan
- Skylights
- Double Pane Windows
- Security System Owned
Kitchen
- Eat-In Kitchen
- Built-In Microwave
Flooring
- Floors Updated in 2025
- Carpet
- Tile
- Vinyl
Bedrooms and Bathrooms
- 4 Bedrooms
- Primary Bathroom is a Full Bathroom
- 2.5 Bathrooms
- Dual Vanity Sinks in Primary Bathroom
- Bathtub With Separate Shower Stall
Outdoor Features
- Covered Patio or Porch
Schools
- Legend Springs Elementary School
- Hillcrest Middle School
- Mountain Ridge High School
Utilities
- Central Air
- Heating System Uses Natural Gas
Listing and Financial Details
- Tax Lot 2
- Assessor Parcel Number 231-16-343
Community Details
Overview
- Association fees include ground maintenance
- Planned Development Association, Phone Number (623) 877-1396
- Arrowhead Enclave Subdivision
Recreation
- Heated Community Pool
Security
- Gated Community
Ownership History
Purchase Details
Home Financials for this Owner
Home Financials are based on the most recent Mortgage that was taken out on this home.Purchase Details
Home Financials for this Owner
Home Financials are based on the most recent Mortgage that was taken out on this home.Purchase Details
Home Financials for this Owner
Home Financials are based on the most recent Mortgage that was taken out on this home.Purchase Details
Home Financials for this Owner
Home Financials are based on the most recent Mortgage that was taken out on this home.Similar Homes in the area
Home Values in the Area
Average Home Value in this Area
Purchase History
| Date | Type | Sale Price | Title Company |
|---|---|---|---|
| Warranty Deed | $511,000 | Ata Title Agency | |
| Interfamily Deed Transfer | -- | First American Title Ins Co | |
| Warranty Deed | $254,000 | Russ Lyon Title Llc | |
| Warranty Deed | $165,000 | First American Title |
Mortgage History
| Date | Status | Loan Amount | Loan Type |
|---|---|---|---|
| Open | $501,744 | FHA | |
| Previous Owner | $139,000 | New Conventional | |
| Previous Owner | $50,299 | Unknown | |
| Previous Owner | $203,200 | New Conventional | |
| Previous Owner | $132,000 | New Conventional | |
| Closed | $9,000 | No Value Available |
Property History
| Date | Event | Price | Change | Sq Ft Price |
|---|---|---|---|---|
| 04/24/2025 04/24/25 | Sold | $511,000 | +2.4% | $234 / Sq Ft |
| 03/23/2025 03/23/25 | Pending | -- | -- | -- |
| 03/21/2025 03/21/25 | For Sale | $499,000 | -- | $229 / Sq Ft |
Tax History Compared to Growth
Tax History
| Year | Tax Paid | Tax Assessment Tax Assessment Total Assessment is a certain percentage of the fair market value that is determined by local assessors to be the total taxable value of land and additions on the property. | Land | Improvement |
|---|---|---|---|---|
| 2025 | $1,895 | $23,551 | -- | -- |
| 2024 | $1,878 | $22,430 | -- | -- |
| 2023 | $1,878 | $35,570 | $7,110 | $28,460 |
| 2022 | $1,829 | $27,580 | $5,510 | $22,070 |
| 2021 | $1,928 | $24,580 | $4,910 | $19,670 |
| 2020 | $1,907 | $22,730 | $4,540 | $18,190 |
| 2019 | $1,859 | $21,450 | $4,290 | $17,160 |
| 2018 | $1,813 | $20,110 | $4,020 | $16,090 |
| 2017 | $1,764 | $18,430 | $3,680 | $14,750 |
| 2016 | $1,674 | $17,950 | $3,590 | $14,360 |
| 2015 | $1,552 | $17,200 | $3,440 | $13,760 |
Agents Affiliated with this Home
-
Stephen Ong

Seller's Agent in 2025
Stephen Ong
HomeSmart
(480) 443-7400
4 in this area
78 Total Sales
-
Lynette Butcher

Seller Co-Listing Agent in 2025
Lynette Butcher
HomeSmart
(602) 463-5778
4 in this area
70 Total Sales
-
Michael Sedivy
M
Buyer's Agent in 2025
Michael Sedivy
eXp Realty
(480) 505-6300
1 in this area
29 Total Sales
Map
Source: Arizona Regional Multiple Listing Service (ARMLS)
MLS Number: 6838982
APN: 231-16-343
- 6241 W Blackhawk Dr
- 6382 W Blackhawk Dr
- 19976 N 63rd Dr
- 6415 W Escuda Rd
- 4810 W Tonopah Dr
- 20277 N 68th Dr
- 19520 N 65th Ave
- 19594 N 65th Dr
- 21041 N 61st Dr
- 6858 W Potter Dr
- 6135 W Oraibi Dr
- 19622 N 66th Ln
- 19435 N 62nd Ave
- 21121 N 63rd Dr
- 20709 N 59th Dr
- 6811 W Monona Dr
- 6178 W Quail Ave
- 21132 N 64th Ave
- 6782 W Firebird Dr
- 6962 W Irma Ln
