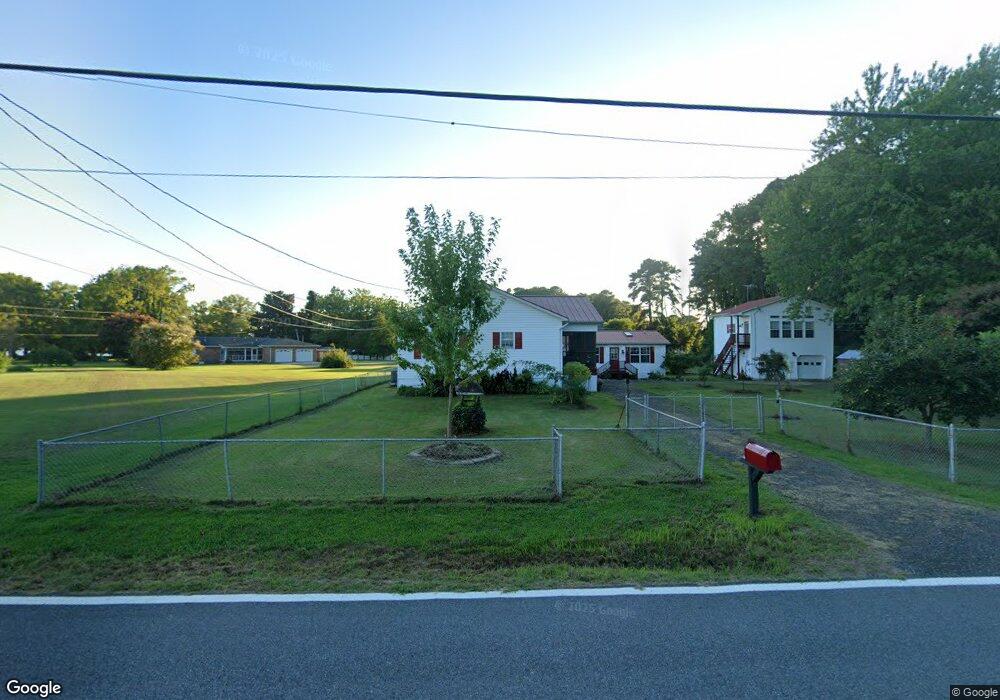20259 Colton Point Rd Coltons Point, MD 20626
Estimated Value: $434,000 - $482,000
4
Beds
3
Baths
1,232
Sq Ft
$375/Sq Ft
Est. Value
About This Home
This home is located at 20259 Colton Point Rd, Coltons Point, MD 20626 and is currently estimated at $462,124, approximately $375 per square foot. 20259 Colton Point Rd is a home located in St. Mary's County with nearby schools including Dynard Elementary School, Margaret Brent Middle School, and Chopticon High School.
Ownership History
Date
Name
Owned For
Owner Type
Purchase Details
Closed on
Jun 6, 2025
Sold by
Balenger Sharon A
Bought by
Goodman Linda C
Current Estimated Value
Home Financials for this Owner
Home Financials are based on the most recent Mortgage that was taken out on this home.
Original Mortgage
$461,487
Outstanding Balance
$460,291
Interest Rate
6.76%
Mortgage Type
FHA
Estimated Equity
$1,833
Purchase Details
Closed on
Jul 23, 2002
Sold by
Banagan Charles H
Bought by
Balenger Sharon A S and Balenger O
Purchase Details
Closed on
Mar 18, 2002
Sold by
Nelson Mary H
Bought by
Banagan Charles H and Banagan Frances V
Create a Home Valuation Report for This Property
The Home Valuation Report is an in-depth analysis detailing your home's value as well as a comparison with similar homes in the area
Purchase History
| Date | Buyer | Sale Price | Title Company |
|---|---|---|---|
| Goodman Linda C | $470,000 | First Title | |
| Goodman Linda C | $470,000 | First Title | |
| Balenger Sharon A S | $123,000 | -- | |
| Banagan Charles H | $42,000 | -- |
Source: Public Records
Mortgage History
| Date | Status | Borrower | Loan Amount |
|---|---|---|---|
| Open | Goodman Linda C | $461,487 | |
| Closed | Goodman Linda C | $461,487 | |
| Closed | Balenger Sharon A S | -- |
Source: Public Records
Tax History Compared to Growth
Tax History
| Year | Tax Paid | Tax Assessment Tax Assessment Total Assessment is a certain percentage of the fair market value that is determined by local assessors to be the total taxable value of land and additions on the property. | Land | Improvement |
|---|---|---|---|---|
| 2025 | $654 | $297,267 | $0 | $0 |
| 2024 | $618 | $281,800 | $71,200 | $210,600 |
| 2023 | $537 | $273,600 | $0 | $0 |
| 2022 | $2,547 | $265,400 | $0 | $0 |
| 2021 | $328 | $257,200 | $71,200 | $186,000 |
| 2020 | $2,869 | $253,767 | $0 | $0 |
| 2019 | $299 | $250,333 | $0 | $0 |
| 2018 | $287 | $246,900 | $65,200 | $181,700 |
| 2017 | $268 | $246,900 | $0 | $0 |
| 2016 | -- | $246,900 | $0 | $0 |
| 2015 | -- | $266,400 | $0 | $0 |
| 2014 | $142 | $266,100 | $0 | $0 |
Source: Public Records
Map
Nearby Homes
- 20436 Bowles Rd
- 0 Waterloo Rd
- 37620 Waterloo Rd
- 20938 Olen Mattingly Rd
- 20815 Abell Rd
- 20944 Golden Thompson Rd
- 20920 Colton Point Rd
- 21047 Abell Rd
- 21210 Bernie Lawrence Ln
- 38819 Morris Point Rd
- 38884 Collinwood Dr
- 40461 Old Breton Beach Rd
- 45 Club Ct
- 0 Monument Dr Unit 2502791
- 0 Monument Dr Unit 2522745
- 0 Monument Dr Unit VAWE2009544
- 119 Bald Eagle Dr
- 21920 Newtowne Neck Rd
- Lot 104 American Dr
- 336 American Dr
- 38240 Beach Rd
- 20237 Colton Point Rd
- 20272 Colton Point Rd
- 20254 Colton Point Rd
- 38244 Beach Rd
- 23145 Pleasant Ln
- 23404 Hurry Rd
- 38235 Beach Rd
- 38106 Beach Rd
- 38230 Beach Rd
- 38249 Charles Hall Rd
- 20225 Colton Point Rd
- 20277 Gerard Ln
- 38220 Beach Rd
- 38254 Charles Hall Rd
- 38326 Bayview Rd
- 20304 Colton Point Rd
- 38242 Charles Hall Rd
- 38320 Point Breeze Rd
- 38228 Charles Hall Rd
