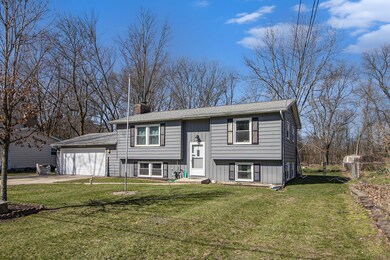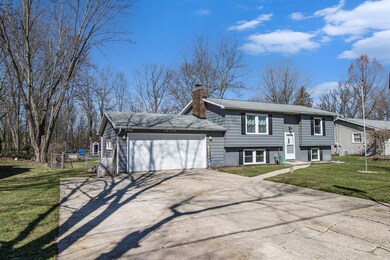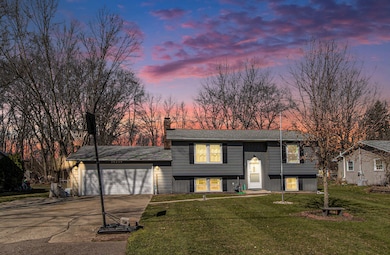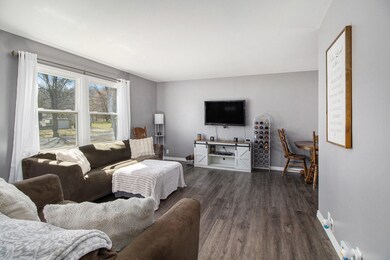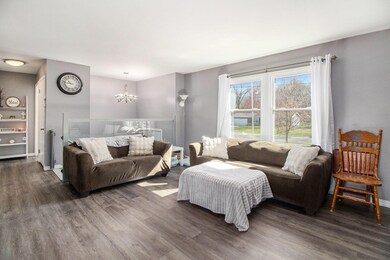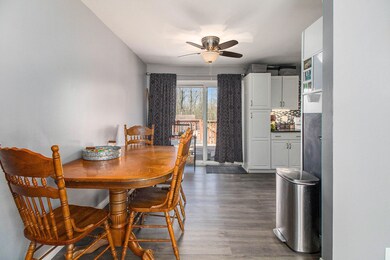20259 Pine Lake Rd Battle Creek, MI 49014
Estimated payment $1,634/month
Highlights
- In Ground Pool
- 2 Car Attached Garage
- Storm Windows
- Deck
- Eat-In Kitchen
- Living Room
About This Home
Hurry and come see this updated turnkey bi-level home that features 4 bedrooms and 2 full baths. On the main level there is 2 bedrooms and a full bath with access from the primary bedroom as well as the hall and a spacious living room. All freshly painted with new flooring. You will also enjoy the updated kitchen with granite countertops and a beautiful, tiled backsplash, and a generous sized eating area with sliders to a deck that overlooks the large fenced in backyard, that has a beautiful pool. The pool has a new heater, pump, filtration system and chlorinator simplifying pool maintenance. On the lower-level walkout is a laundry room, 2 more bedrooms, a full bath and family room. There is also a 2-car attached garage. Summer is right around you can make a big splash with this home!
Home Details
Home Type
- Single Family
Est. Annual Taxes
- $2,182
Year Built
- Built in 1969
Lot Details
- 0.38 Acre Lot
- Lot Dimensions are 80x204
- Back Yard Fenced
Parking
- 2 Car Attached Garage
- Front Facing Garage
- Garage Door Opener
Home Design
- Composition Roof
- Aluminum Siding
Interior Spaces
- 1,728 Sq Ft Home
- 2-Story Property
- Gas Log Fireplace
- Replacement Windows
- Window Screens
- Family Room with Fireplace
- Living Room
- Vinyl Flooring
- Storm Windows
- Laundry on lower level
Kitchen
- Eat-In Kitchen
- Range
- Microwave
- Dishwasher
Bedrooms and Bathrooms
- 4 Bedrooms | 2 Main Level Bedrooms
- 2 Full Bathrooms
Basement
- Walk-Out Basement
- Natural lighting in basement
Outdoor Features
- In Ground Pool
- Deck
- Shed
- Storage Shed
Utilities
- Forced Air Heating and Cooling System
- Heating System Uses Natural Gas
- Well
- Water Softener is Owned
- Private Sewer
- High Speed Internet
- Cable TV Available
Map
Home Values in the Area
Average Home Value in this Area
Tax History
| Year | Tax Paid | Tax Assessment Tax Assessment Total Assessment is a certain percentage of the fair market value that is determined by local assessors to be the total taxable value of land and additions on the property. | Land | Improvement |
|---|---|---|---|---|
| 2025 | $2,182 | $103,700 | $0 | $0 |
| 2024 | $973 | $96,300 | $0 | $0 |
| 2023 | $1,886 | $84,830 | $0 | $0 |
| 2022 | $883 | $76,380 | $0 | $0 |
| 2021 | $1,892 | $72,800 | $0 | $0 |
| 2020 | $1,859 | $50,790 | $0 | $0 |
| 2019 | $1,645 | $41,470 | $0 | $0 |
| 2018 | $1,365 | $38,670 | $5,660 | $33,010 |
| 2017 | $0 | $39,460 | $0 | $0 |
| 2016 | $0 | $35,010 | $0 | $0 |
| 2015 | -- | $35,560 | $6,223 | $29,337 |
| 2014 | -- | $32,520 | $6,223 | $26,297 |
Property History
| Date | Event | Price | Change | Sq Ft Price |
|---|---|---|---|---|
| 04/21/2025 04/21/25 | Pending | -- | -- | -- |
| 04/15/2025 04/15/25 | For Sale | $275,000 | +93.0% | $159 / Sq Ft |
| 07/30/2018 07/30/18 | Sold | $142,500 | +7.5% | $94 / Sq Ft |
| 06/08/2018 06/08/18 | Pending | -- | -- | -- |
| 06/06/2018 06/06/18 | For Sale | $132,500 | -- | $87 / Sq Ft |
Purchase History
| Date | Type | Sale Price | Title Company |
|---|---|---|---|
| Warranty Deed | $265,000 | None Listed On Document | |
| Warranty Deed | $265,000 | None Listed On Document | |
| Quit Claim Deed | -- | None Available | |
| Warranty Deed | $142,500 | Star Title Agency Llc | |
| Warranty Deed | $58,500 | -- | |
| Deed | $50,500 | -- | |
| Deed | $55,000 | -- |
Mortgage History
| Date | Status | Loan Amount | Loan Type |
|---|---|---|---|
| Open | $260,200 | FHA | |
| Closed | $260,200 | FHA | |
| Previous Owner | $37,000 | New Conventional | |
| Previous Owner | $15,300 | Credit Line Revolving | |
| Previous Owner | $156,000 | New Conventional | |
| Previous Owner | $231,500 | New Conventional | |
| Previous Owner | $39,920 | New Conventional |
Source: Southwestern Michigan Association of REALTORS®
MLS Number: 25015263
APN: 18-200-008-00
- 9181 Pennfield Rd
- 0 Pine Lake Rd
- 21534 Clear Lake Ave
- 19016 11 Mile Rd
- 215 Pony Ave
- 126 Wanondoger Cir
- 332 Community Dr
- 8671 Gorsline Rd
- Elements 2200 Plan at Loganwood Acres - North
- Elements 2700 Plan at Loganwood Acres - North
- Integrity 2061 V8.1a Plan at Loganwood Acres - North
- Elements 2090 Plan at Loganwood Acres - North
- Integrity 1530 Plan at Loganwood Acres - North
- Integrity 2060 Plan at Loganwood Acres - North
- Integrity 1605 Plan at Loganwood Acres - North
- Elements 2390 Plan at Loganwood Acres - North
- Integrity 1610 Plan at Loganwood Acres - North
- integrity 2280 Plan at Loganwood Acres - North
- Integrity 2190 Plan at Loganwood Acres - North
- Integrity 1250 Plan at Loganwood Acres - North

