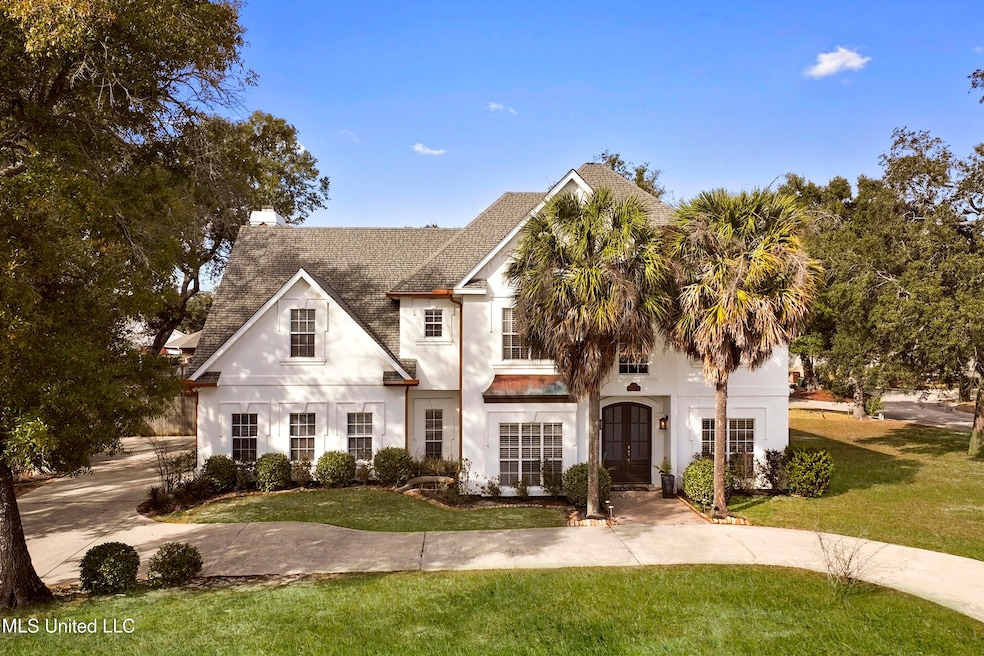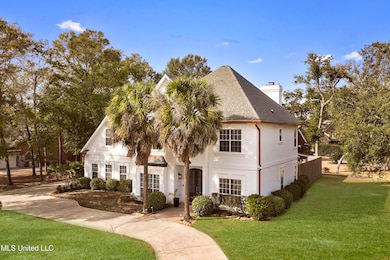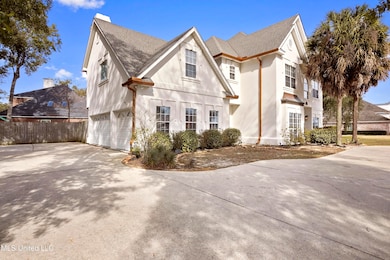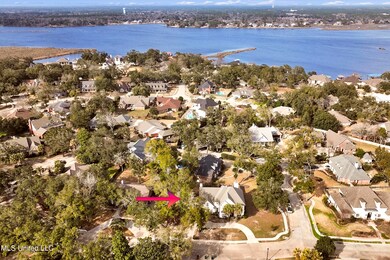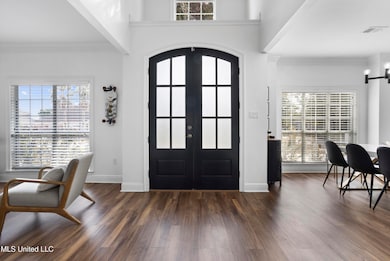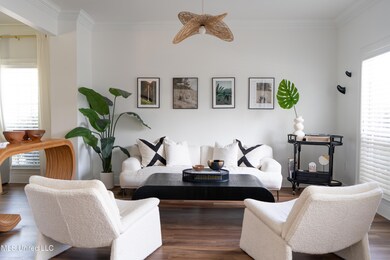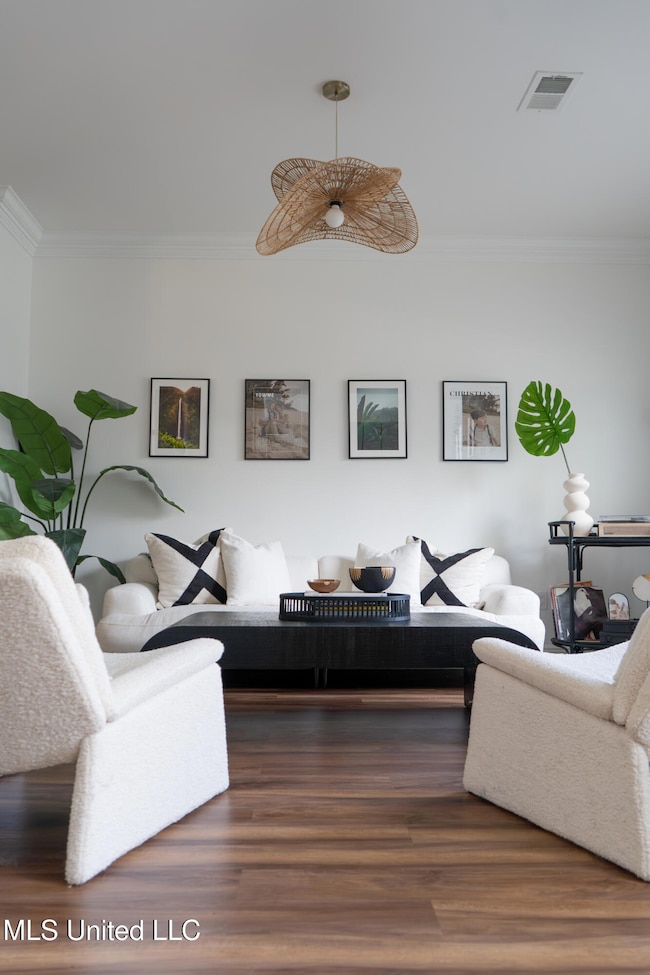2026 Bent Oaks Blvd Biloxi, MS 39531
Estimated payment $3,337/month
Highlights
- Boating
- Fitness Center
- Fireplace in Bedroom
- Popps Ferry Elementary School Rated A
- Two Primary Bathrooms
- Quartz Countertops
About This Home
Welcome to the desirable Bent Oaks Subdivision! This stunning home features beautiful natural lighting throughout with an open foyer, formal living room, cozy family room with a fireplace, breakfast area, and a separate dining room. The kitchen is thoughtfully updated with new cabinets, quartz countertops, stainless steel appliances, large black sink and delta faucet, and an island with seating—with matching new cabinetry added in the laundry room as well.
All five bedrooms are located upstairs, including a spacious primary suite with a sitting area and its own fireplace. The primary bath offers a soaking tub, tiled shower, and a makeup vanity and beautiful delta faucets. One bedroom has a private bath, and another is currently used as a home office.
Outside, you'll find a 3-car side-entry garage, copper gutters, and a fenced backyard with a covered porch, TV mount, and patio lighting—great for relaxing or entertaining. Nestled in an oak-filled neighborhood with a monitored entrance, this home is just minutes from Hiller Park, shopping, dining, and top-rated schools.
Home Details
Home Type
- Single Family
Est. Annual Taxes
- $3,435
Year Built
- Built in 1996
Lot Details
- 0.37 Acre Lot
- Back Yard Fenced
HOA Fees
- $21 Monthly HOA Fees
Parking
- 3 Car Garage
- Side Facing Garage
- Circular Driveway
Home Design
- Slab Foundation
- Shingle Roof
- Stucco
Interior Spaces
- 3,100 Sq Ft Home
- 2-Story Property
- Built-In Features
- Ceiling Fan
- Double Door Entry
- Living Room with Fireplace
- Storage
- Laundry on main level
Kitchen
- Breakfast Area or Nook
- Eat-In Kitchen
- Breakfast Bar
- Free-Standing Electric Range
- Microwave
- Dishwasher
- Kitchen Island
- Quartz Countertops
- Built-In or Custom Kitchen Cabinets
- Disposal
Flooring
- Carpet
- Ceramic Tile
- Luxury Vinyl Tile
Bedrooms and Bathrooms
- 5 Bedrooms
- Fireplace in Bedroom
- Dual Closets
- Walk-In Closet
- Two Primary Bathrooms
- Double Vanity
- Soaking Tub
- Separate Shower
Outdoor Features
- Exterior Lighting
- Rear Porch
Location
- City Lot
Utilities
- Central Heating and Cooling System
- Electric Water Heater
- Cable TV Available
Listing and Financial Details
- Assessor Parcel Number 1210c-01-005.047
Community Details
Overview
- Association fees include ground maintenance, security
- Bent Oaks Subdivision
- The community has rules related to covenants, conditions, and restrictions
Recreation
- Boating
- Sport Court
- Fitness Center
- Park
- Hiking Trails
Map
Home Values in the Area
Average Home Value in this Area
Tax History
| Year | Tax Paid | Tax Assessment Tax Assessment Total Assessment is a certain percentage of the fair market value that is determined by local assessors to be the total taxable value of land and additions on the property. | Land | Improvement |
|---|---|---|---|---|
| 2025 | $3,435 | $35,632 | $0 | $0 |
| 2024 | $3,435 | $33,719 | $0 | $0 |
| 2023 | $3,401 | $33,719 | $0 | $0 |
| 2022 | $3,401 | $33,719 | $0 | $0 |
| 2021 | $3,401 | $33,719 | $0 | $0 |
| 2020 | $3,288 | $32,650 | $0 | $0 |
| 2019 | $3,288 | $32,650 | $0 | $0 |
| 2018 | $4,921 | $32,650 | $0 | $0 |
| 2017 | $4,921 | $44,783 | $0 | $0 |
| 2015 | $5,220 | $47,506 | $0 | $0 |
| 2014 | -- | $55,006 | $0 | $0 |
| 2013 | -- | $31,671 | $7,500 | $24,171 |
Property History
| Date | Event | Price | List to Sale | Price per Sq Ft | Prior Sale |
|---|---|---|---|---|---|
| 10/16/2025 10/16/25 | For Sale | $575,000 | 0.0% | $185 / Sq Ft | |
| 09/26/2025 09/26/25 | Pending | -- | -- | -- | |
| 07/27/2025 07/27/25 | For Sale | $575,000 | +45.6% | $185 / Sq Ft | |
| 12/29/2017 12/29/17 | Sold | -- | -- | -- | View Prior Sale |
| 12/03/2017 12/03/17 | Pending | -- | -- | -- | |
| 07/27/2017 07/27/17 | For Sale | $395,000 | -- | $127 / Sq Ft |
Purchase History
| Date | Type | Sale Price | Title Company |
|---|---|---|---|
| Warranty Deed | -- | -- |
Source: MLS United
MLS Number: 4120649
APN: 1210C-01-005.047
- 2022 Bent Oaks Blvd
- 2013 Rue Ulysse
- 2004 Claudette Ct
- 2004 Bayou Laporte Dr
- 442 Tuscano Ln
- 349 Park Cir
- 0 Harmanson Vue
- 333 Belvedere Dr
- 367 Belvedere Cir
- 416 Woodland Park Dr
- 409 Linda Dr
- 479 Linda Dr
- 0 Melissa Dr Unit 4105330
- 313 Hiller Dr
- 390 Rosalie Maria Dr
- 386 Rosalie Maria Dr
- 0 Popp's Ferry Rd Unit LotWP002
- 0 Popp's Ferry Rd Unit 4122889
- 2186 Pass Rd
- 1851 Pass Rd
- 2096 Pat Ln Unit B
- 619 Hillside Dr
- 1997 Todd Cove Unit A
- 2355 Grants Ferry Dr
- 264 Mcdonnell Ave Unit D
- 264 Mcdonnell Ave Unit C
- 264 Mcdonnell Ave Unit B
- 264 Mcdonnell Ave Unit A
- 1889 Greater Ave
- 1910 Southern Ave
- 156 Camellia St Unit ID1267000P
- 156 Camellia St Unit ID1267796P
- 156 Camellia St Unit ID1266986P
- 1706 James Buchanan Dr
- 183 Mc Donnell Ave Unit 304
- 183 Mcdonnell Ave
- 1737 Ridgeway Dr
- 2060 Beach Blvd Unit 103
- 2068 Beach Blvd
- 1616 Hollywood Blvd
