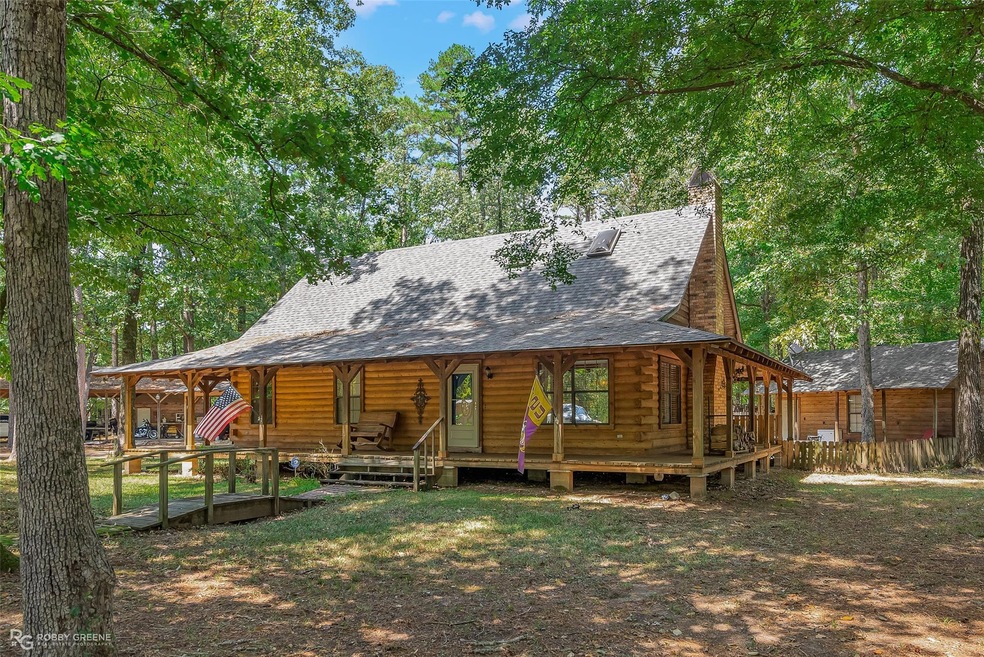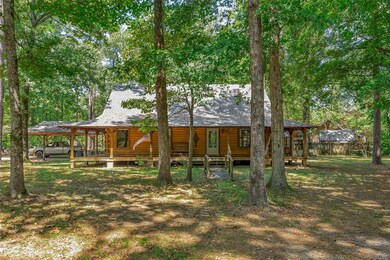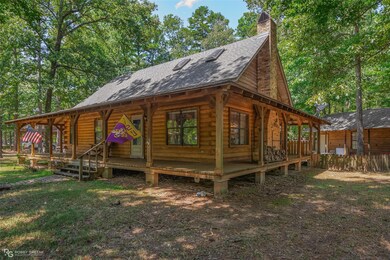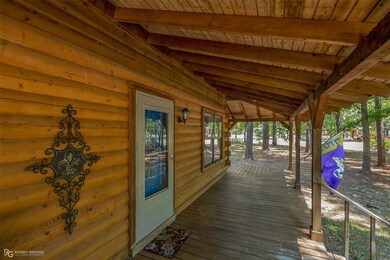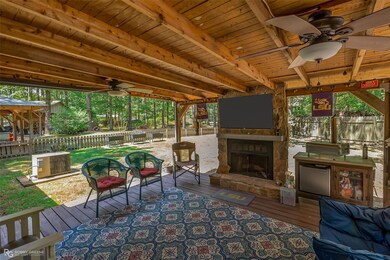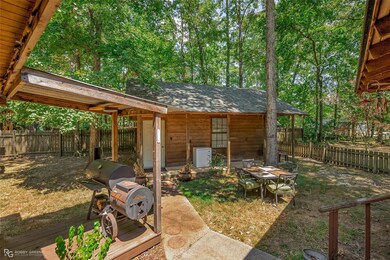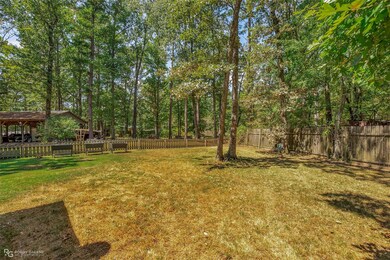
2026 Cypress Forest Dr Benton, LA 71006
Linton-Midway NeighborhoodEstimated Value: $260,000 - $282,000
Highlights
- Lake View
- 1.67 Acre Lot
- Covered Deck
- Benton Elementary School Rated A-
- Open Floorplan
- Living Room with Fireplace
About This Home
As of October 2023Unique home in Benton with 1.67 acres. 3 bedrooms 2 bath log home on the corner lot with circular drive and covered carport. Wrap around covered porch. Outdoor fireplace on covered deck. Gorgeous log home with guest house. Open floor plan with vaulted ceiling. Beautiful knotted pine walls and fireplace. Upstairs master bedroom loft. 2 bedrooms and full bath downstairs. Guest house or she shed has window unit and shower bath. 388SF not included in house square footage. New roof in 2022. New HVAC interior unit August 2023. Workshop with electricity and large covered area. Fenced in back yard. Community Boat Launch within walking distance. Plenty of room for entertaining! Qualifies for ZERO DOWN RURAL DEVELOPMENT. High speed internet available.
Last Agent to Sell the Property
Diamond Realty & Associates Brokerage Phone: 318-746-0011 License #0995686005 Listed on: 09/01/2023

Home Details
Home Type
- Single Family
Est. Annual Taxes
- $2,004
Year Built
- Built in 1993
Lot Details
- 1.67 Acre Lot
- Back Yard
HOA Fees
- $8 Monthly HOA Fees
Home Design
- Pillar, Post or Pier Foundation
- Shingle Roof
- Composition Roof
- Log Siding
Interior Spaces
- 1,688 Sq Ft Home
- 1.5-Story Property
- Open Floorplan
- Vaulted Ceiling
- Ceiling Fan
- Wood Burning Fireplace
- Living Room with Fireplace
- 2 Fireplaces
- Loft
- Lake Views
- Laundry in Utility Room
Kitchen
- Eat-In Kitchen
- Electric Range
- Dishwasher
- Disposal
Flooring
- Wood
- Carpet
Bedrooms and Bathrooms
- 3 Bedrooms
- 2 Full Bathrooms
- Double Vanity
Parking
- 2 Attached Carport Spaces
- Workshop in Garage
- Parking Deck
- Circular Driveway
- Additional Parking
Outdoor Features
- Covered Deck
- Covered patio or porch
- Outdoor Living Area
- Outdoor Storage
Utilities
- Window Unit Cooling System
- Central Heating and Cooling System
- Propane
- Municipal Utilities District Water
- Aerobic Septic System
- Septic Tank
- Cable TV Available
Community Details
- Association fees include full use of facilities
- Shane Comeaux, President HOA, Phone Number (318) 455-8199
- Cypress Forest Sub Subdivision
- Mandatory home owners association
Listing and Financial Details
- Tax Lot 20
- Assessor Parcel Number 103053
- $1,377 per year unexempt tax
Ownership History
Purchase Details
Home Financials for this Owner
Home Financials are based on the most recent Mortgage that was taken out on this home.Purchase Details
Home Financials for this Owner
Home Financials are based on the most recent Mortgage that was taken out on this home.Purchase Details
Home Financials for this Owner
Home Financials are based on the most recent Mortgage that was taken out on this home.Purchase Details
Purchase Details
Similar Homes in Benton, LA
Home Values in the Area
Average Home Value in this Area
Purchase History
| Date | Buyer | Sale Price | Title Company |
|---|---|---|---|
| Tibbit James Alexander | $249,900 | None Listed On Document | |
| Sparano Melissa L | $206,500 | None Available | |
| Fontenot Beau | $199,000 | None Available | |
| Thibodeaux Ronald Jefferson | $175,000 | None Available | |
| Kellogg Henrey Alton | -- | None Available |
Mortgage History
| Date | Status | Borrower | Loan Amount |
|---|---|---|---|
| Open | Tibbit James Alexander | $237,405 | |
| Previous Owner | Sparano Melissa L | $206,500 | |
| Previous Owner | Fontenot Beau | $193,955 |
Property History
| Date | Event | Price | Change | Sq Ft Price |
|---|---|---|---|---|
| 10/16/2023 10/16/23 | Sold | -- | -- | -- |
| 09/01/2023 09/01/23 | Pending | -- | -- | -- |
Tax History Compared to Growth
Tax History
| Year | Tax Paid | Tax Assessment Tax Assessment Total Assessment is a certain percentage of the fair market value that is determined by local assessors to be the total taxable value of land and additions on the property. | Land | Improvement |
|---|---|---|---|---|
| 2024 | $2,004 | $21,437 | $2,500 | $18,937 |
| 2023 | $1,384 | $18,121 | $5,000 | $13,121 |
| 2022 | $1,377 | $18,121 | $5,000 | $13,121 |
| 2021 | $1,356 | $15,621 | $2,500 | $13,121 |
| 2020 | $1,356 | $18,121 | $5,000 | $13,121 |
| 2019 | $1,382 | $18,198 | $5,000 | $13,198 |
| 2017 | $1,367 | $18,200 | $5,000 | $13,200 |
| 2016 | $1,367 | $18,200 | $5,000 | $13,200 |
| 2015 | $1,112 | $16,680 | $3,980 | $12,700 |
| 2014 | $1,111 | $16,680 | $3,980 | $12,700 |
Agents Affiliated with this Home
-
Debbie Carter
D
Seller's Agent in 2023
Debbie Carter
Diamond Realty & Associates
(318) 573-2261
1 in this area
59 Total Sales
-
Curtis Campbell
C
Buyer's Agent in 2023
Curtis Campbell
Coldwell Banker Apex, REALTORS
(318) 218-2747
3 in this area
84 Total Sales
Map
Source: North Texas Real Estate Information Systems (NTREIS)
MLS Number: 20420024
APN: 103053
- 2017 Cypress Forest Dr
- 2022 Luke Ln
- 2021 Luke Ln
- 5244 Linton Cutoff Rd
- 422 Bridgewater Cir
- 133 Downs Dr
- 0 Downs Dr
- 220 Holli Rd
- 5042 Linton Cutoff Rd
- 0 Vos Rd
- 1060 Highway 162
- 103 Deville Rd
- 135 Oak Leaf Trail
- 2174 Twin Lake Dr
- 1170 Louisiana 162
- 1445 Linton Rd
- 520 Calvin Dr
- 104 Juli Ln
- 947 Judy Ln
- 0 E Linton Rd Unit 278086NL
- 2026 Cypress Forest Dr
- 1005 Chase Way
- 2025 Cypress Forest Dr
- 2023 Cypress Forest Dr
- 1012 Chase Way
- 1018 Chase Way
- 2019 Chelsy Dr
- 1004 Chase Way
- 2020 Luke Ln
- 2026 Chelsy Dr
- 2024 Chelsy Dr
- 2013 Chelsy Dr
- 136 Clearview Ln
- 212 Clearview Ln
- 2012 Cypress Forest Dr
- 2022 Chelsy Dr
- 142 Clearview Ln
- 224 Clearview Ln
- 2011 Chelsy Dr
- 130 Clearview Ln
