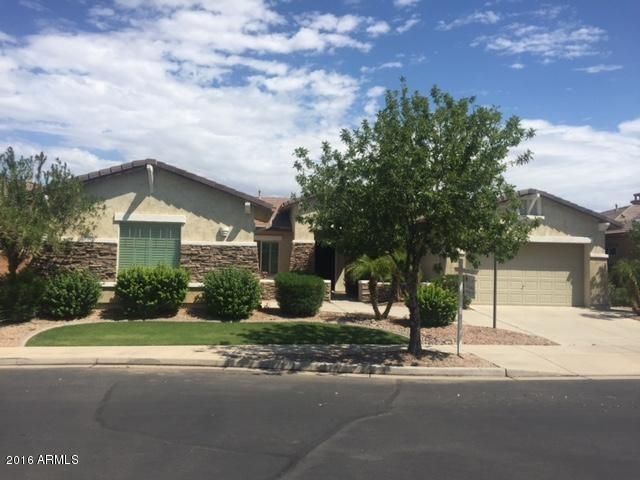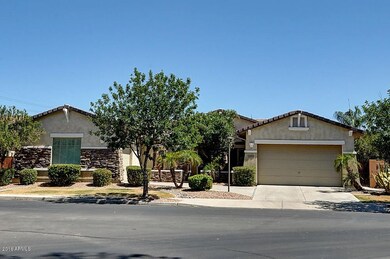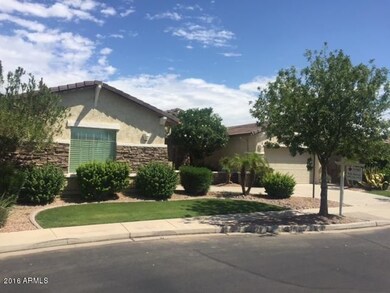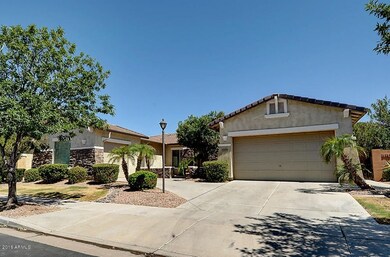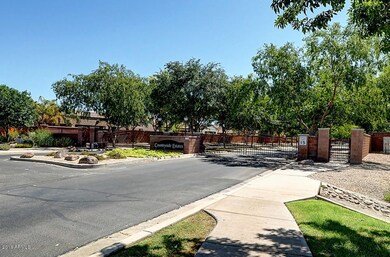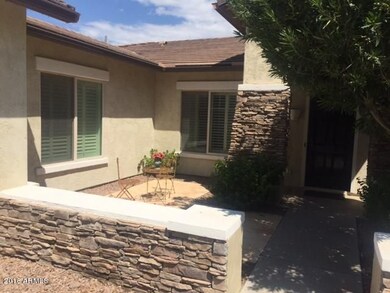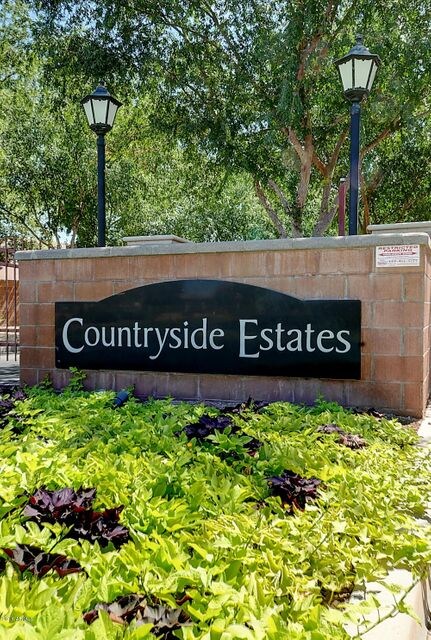
2026 E San Carlos Place Chandler, AZ 85249
South Chandler NeighborhoodHighlights
- Gated Community
- Contemporary Architecture
- Granite Countertops
- John & Carol Carlson Elementary School Rated A
- Wood Flooring
- Eat-In Kitchen
About This Home
As of October 2016~SELLER WANTS BACK UP OFFER~remodeled single level Pulte model in gated South Chandler neighborhood of Countryside Estates. Grassy front and backyards, oversize CDS lot with separated 3 car garage with built in cabinets. This house boasts natural light from all rooms. Loads of upgraded windows with shutters, slab granite, medium maple cabinets, 4 bedroom completely split floor plan+double door large office off the formal foyer. Separate bedroom w/own garage if older child, nanny, or in law suite required. Room has own closet, also suitable for theater room 3 bedrooms have large walk in closets. Huge master bed & bath and master closet. All counter tops upgraded with slab granite and Quartz. Kitchen has all stainless steel appliances, wine station, walk in pantry~.Large laundry.SPACE4POOL!
Last Agent to Sell the Property
HomeSmart License #SA555931000 Listed on: 07/25/2016

Last Buyer's Agent
Wanda House
Russ Lyon Sotheby's International Realty License #SA535449000
Home Details
Home Type
- Single Family
Est. Annual Taxes
- $2,621
Year Built
- Built in 2002
Lot Details
- 10,007 Sq Ft Lot
- Block Wall Fence
- Front and Back Yard Sprinklers
- Sprinklers on Timer
- Grass Covered Lot
HOA Fees
- $68 Monthly HOA Fees
Parking
- 3 Car Garage
- Garage Door Opener
Home Design
- Contemporary Architecture
- Santa Barbara Architecture
- Spanish Architecture
- Wood Frame Construction
- Cellulose Insulation
- Concrete Roof
- Stone Exterior Construction
- Stucco
Interior Spaces
- 2,855 Sq Ft Home
- 1-Story Property
- Double Pane Windows
- Security System Owned
Kitchen
- Eat-In Kitchen
- Breakfast Bar
- Built-In Microwave
- Kitchen Island
- Granite Countertops
Flooring
- Wood
- Carpet
- Tile
Bedrooms and Bathrooms
- 4 Bedrooms
- Remodeled Bathroom
- Primary Bathroom is a Full Bathroom
- 3 Bathrooms
- Dual Vanity Sinks in Primary Bathroom
Schools
- San Tan Elementary School
- Santan Junior High School
- Perry High School
Utilities
- Refrigerated Cooling System
- Heating System Uses Natural Gas
- High Speed Internet
- Cable TV Available
Listing and Financial Details
- Tax Lot 172
- Assessor Parcel Number 303-44-215
Community Details
Overview
- Association fees include ground maintenance, street maintenance
- Countryside Estates Association, Phone Number (480) 396-4567
- Built by Pulte
- Countryside Estates Unit 3 Subdivision, Daybreak Floorplan
Recreation
- Bike Trail
Security
- Gated Community
Ownership History
Purchase Details
Home Financials for this Owner
Home Financials are based on the most recent Mortgage that was taken out on this home.Purchase Details
Home Financials for this Owner
Home Financials are based on the most recent Mortgage that was taken out on this home.Purchase Details
Home Financials for this Owner
Home Financials are based on the most recent Mortgage that was taken out on this home.Purchase Details
Home Financials for this Owner
Home Financials are based on the most recent Mortgage that was taken out on this home.Similar Homes in the area
Home Values in the Area
Average Home Value in this Area
Purchase History
| Date | Type | Sale Price | Title Company |
|---|---|---|---|
| Warranty Deed | $405,000 | First Arizona Title Agency | |
| Warranty Deed | $319,000 | Security Title Agency Inc | |
| Warranty Deed | $475,000 | Capital Title Agency Inc | |
| Special Warranty Deed | $266,236 | Transnation Title Insurance |
Mortgage History
| Date | Status | Loan Amount | Loan Type |
|---|---|---|---|
| Open | $205,000 | New Conventional | |
| Previous Owner | $250,000 | New Conventional | |
| Previous Owner | $390,000 | Unknown | |
| Previous Owner | $125,000 | Stand Alone Second | |
| Previous Owner | $380,000 | New Conventional | |
| Previous Owner | $62,200 | Credit Line Revolving | |
| Previous Owner | $100,000 | Unknown | |
| Previous Owner | $66,236 | New Conventional | |
| Closed | $95,000 | No Value Available |
Property History
| Date | Event | Price | Change | Sq Ft Price |
|---|---|---|---|---|
| 10/14/2016 10/14/16 | Sold | $405,000 | -1.1% | $142 / Sq Ft |
| 09/08/2016 09/08/16 | Price Changed | $409,500 | -0.1% | $143 / Sq Ft |
| 08/24/2016 08/24/16 | Price Changed | $409,888 | -1.0% | $144 / Sq Ft |
| 08/13/2016 08/13/16 | Price Changed | $413,888 | -0.1% | $145 / Sq Ft |
| 07/25/2016 07/25/16 | For Sale | $414,400 | +29.9% | $145 / Sq Ft |
| 05/31/2016 05/31/16 | Sold | $319,000 | -6.2% | $112 / Sq Ft |
| 02/22/2016 02/22/16 | Pending | -- | -- | -- |
| 02/01/2016 02/01/16 | Price Changed | $340,000 | -3.5% | $119 / Sq Ft |
| 01/06/2016 01/06/16 | Price Changed | $352,500 | -3.4% | $123 / Sq Ft |
| 12/01/2015 12/01/15 | Price Changed | $365,000 | -2.7% | $128 / Sq Ft |
| 10/22/2015 10/22/15 | Price Changed | $375,000 | -3.4% | $131 / Sq Ft |
| 10/13/2015 10/13/15 | Price Changed | $388,000 | -3.0% | $136 / Sq Ft |
| 10/01/2015 10/01/15 | For Sale | $400,000 | -- | $140 / Sq Ft |
Tax History Compared to Growth
Tax History
| Year | Tax Paid | Tax Assessment Tax Assessment Total Assessment is a certain percentage of the fair market value that is determined by local assessors to be the total taxable value of land and additions on the property. | Land | Improvement |
|---|---|---|---|---|
| 2025 | $2,675 | $42,256 | -- | -- |
| 2024 | $3,259 | $40,243 | -- | -- |
| 2023 | $3,259 | $53,070 | $10,610 | $42,460 |
| 2022 | $3,139 | $39,730 | $7,940 | $31,790 |
| 2021 | $3,254 | $37,180 | $7,430 | $29,750 |
| 2020 | $3,238 | $35,570 | $7,110 | $28,460 |
| 2019 | $3,115 | $33,760 | $6,750 | $27,010 |
| 2018 | $3,014 | $30,530 | $6,100 | $24,430 |
| 2017 | $2,812 | $30,470 | $6,090 | $24,380 |
| 2016 | $3,230 | $30,120 | $6,020 | $24,100 |
| 2015 | $2,621 | $29,520 | $5,900 | $23,620 |
Agents Affiliated with this Home
-

Seller's Agent in 2016
Holly Mettham-Mattouk
HomeSmart
(480) 326-1929
15 in this area
74 Total Sales
-

Seller's Agent in 2016
Kevin Dempsey
Dempsey Group Realty
(480) 216-2849
4 in this area
88 Total Sales
-
W
Buyer's Agent in 2016
Wanda House
Russ Lyon Sotheby's International Realty
Map
Source: Arizona Regional Multiple Listing Service (ARMLS)
MLS Number: 5474945
APN: 303-44-215
- 2050 E Lynx Place Unit 3
- 1792 E Powell Way
- 2141 E Nolan Place
- 2351 E Cherrywood Place
- 23724 S 126th St
- 2203 E Tonto Place
- 1755 E Tonto Dr
- 127XX E Via de Arboles --
- 4490 S Rio Dr
- 2153 E Cherrywood Place
- 2007 E Teakwood Place
- 2410 E Cedar Place Unit IV
- 4450 S Rio Dr
- 2527 E Beechnut Ct
- 2646 E Bartlett Place
- 1779 E Kaibab Dr
- 1416 E Cherrywood Place
- 4297 S Marion Place
- 1427 E Cherrywood Place
- 1684 E Coconino Dr
