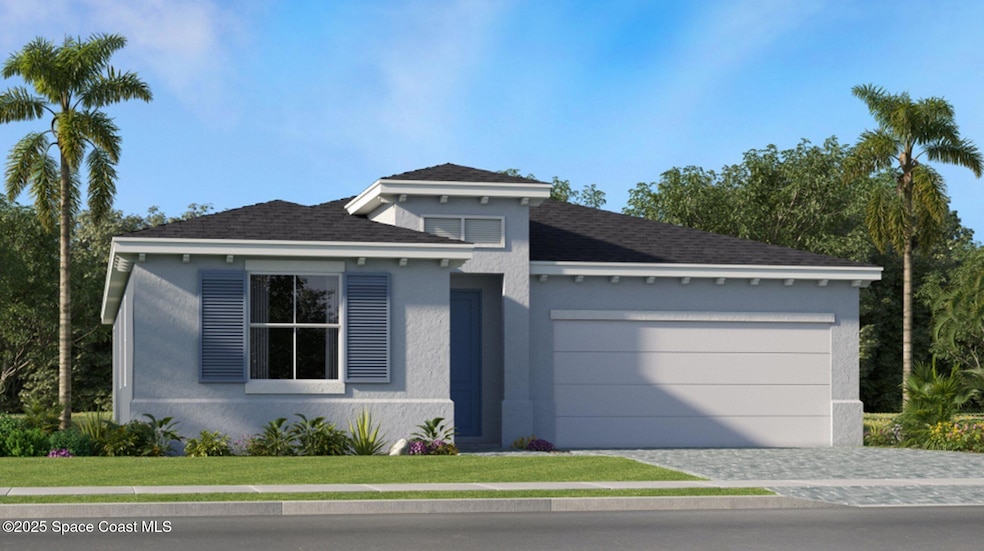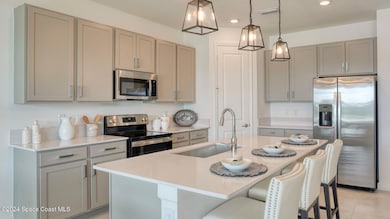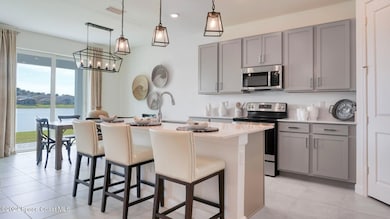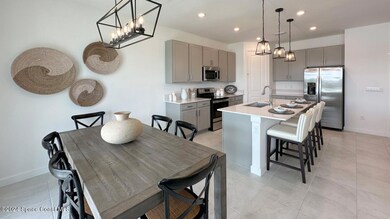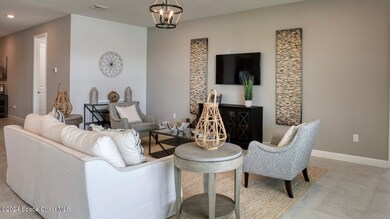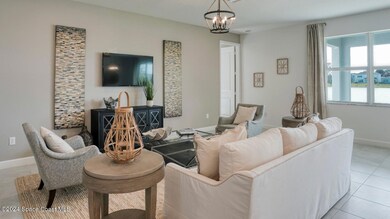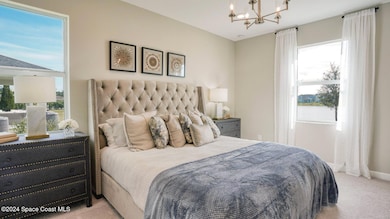NEW CONSTRUCTION
$27K PRICE DROP
2026 Fuchsia Place NW Palm Bay, FL 32907
River Lakes NeighborhoodEstimated payment $2,650/month
Total Views
739
4
Beds
2
Baths
1,937
Sq Ft
$196
Price per Sq Ft
Highlights
- New Construction
- Central Heating and Cooling System
- West Facing Home
- 2 Car Attached Garage
- Dining Room
- 1-Story Property
About This Home
This charming single-story home offers an open-concept living space complete with a Great Room, dining room and kitchen that connect directly to a covered patio. The owner's suite is thoughtfully designed for maximum privacy, while down the hall are three bedrooms arranged near a convenient full-sized bathroom. A versatile two-car garage provides storage space. Prices, dimensions and features may vary and are subject to change. Photos are for illustrative purposes only.
Home Details
Home Type
- Single Family
Year Built
- Built in 2025 | New Construction
Lot Details
- 6,098 Sq Ft Lot
- West Facing Home
- Front and Back Yard Sprinklers
HOA Fees
- $265 Monthly HOA Fees
Parking
- 2 Car Attached Garage
- Garage Door Opener
Home Design
- Home is estimated to be completed on 11/7/25
- Concrete Siding
- Block Exterior
Interior Spaces
- 1,937 Sq Ft Home
- 1-Story Property
- Dining Room
Bedrooms and Bathrooms
- 4 Bedrooms
- 2 Full Bathrooms
Schools
- Meadowlane Elementary School
- Central Middle School
- Heritage High School
Utilities
- Central Heating and Cooling System
- Cable TV Available
Community Details
- Riverwood At Everlands Homeowners Association
- Riverwood At Everlands Subdivision
Listing and Financial Details
- Assessor Parcel Number 28-36-21-25-K-15
- Community Development District (CDD) fees
- $1,638 special tax assessment
Map
Create a Home Valuation Report for This Property
The Home Valuation Report is an in-depth analysis detailing your home's value as well as a comparison with similar homes in the area
Home Values in the Area
Average Home Value in this Area
Property History
| Date | Event | Price | List to Sale | Price per Sq Ft |
|---|---|---|---|---|
| 11/10/2025 11/10/25 | Price Changed | $379,656 | -1.0% | $196 / Sq Ft |
| 10/28/2025 10/28/25 | Price Changed | $383,480 | -1.8% | $198 / Sq Ft |
| 10/27/2025 10/27/25 | Price Changed | $390,430 | -1.7% | $202 / Sq Ft |
| 10/20/2025 10/20/25 | Price Changed | $397,230 | -0.8% | $205 / Sq Ft |
| 10/14/2025 10/14/25 | Price Changed | $400,580 | -1.2% | $207 / Sq Ft |
| 10/06/2025 10/06/25 | Price Changed | $405,251 | -0.4% | $209 / Sq Ft |
| 09/25/2025 09/25/25 | For Sale | $406,730 | -- | $210 / Sq Ft |
Source: Space Coast MLS (Space Coast Association of REALTORS®)
Source: Space Coast MLS (Space Coast Association of REALTORS®)
MLS Number: 1058028
Nearby Homes
- 1931 Marigold Trail NW
- 2129 Croft Inlet Dr NW
- 2209 Croft Inlet Dr NW
- 2248 Croft Inlet Dr NW
- Camelia Plan at Riverwood at Everlands - The Angler Collection
- Annapolis Plan at Riverwood at Everlands - The Shoals Collection
- Columbia Plan at Riverwood at Everlands - The Shoals Collection
- Atlanta Plan at Riverwood at Everlands - The Shoals Collection
- Dahlia Plan at Riverwood at Everlands - The Angler Collection
- Hartford Plan at Riverwood at Everlands - The Angler Collection
- Carlisle Plan at Riverwood at Everlands - The Angler Collection
- Raleigh Plan at Riverwood at Everlands - The Angler Collection
- Boston Plan at Riverwood at Everlands - The Shoals Collection
- Concord Plan at Riverwood at Everlands - The Shoals Collection
- 2335 Majorelle Dr NW
- 1897 Vauxhall St NW
- 1791 Marigold Trail NW
- 1889 Nanton St NW
- 2198 Croft Inlet Dr NW
- 1870 Parrsboro St NW
- 2037 Fuchsia Place NW
- 1534 Amador Ave NW
- 34 Emerson Dr NW
- 1768 Wake Forest Rd NW
- 1781 Radisson St NW
- 1252 Miraflores Trail NW
- 1201 NW Miraflores Trail NW
- 1648 Raymore St NW
- 1263 Dallam Ave NW
- 1618 Shelter St NW
- 1717 Dalroy St NW
- 1762 Eatonia St NW
- 1870 Calmar St NW
- 1539 Glencove Ave NW
- 1560 Gardenton St NW
- 1521 Gardenton St NW
- 1054 Fairplay Ave NW
- 1510 Gardenton St NW
- 1040 Big Horn Cir NW
- 2243 Antarus Dr NW
