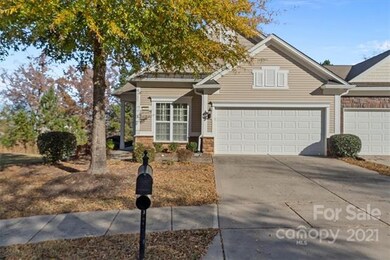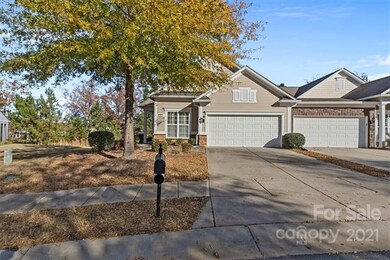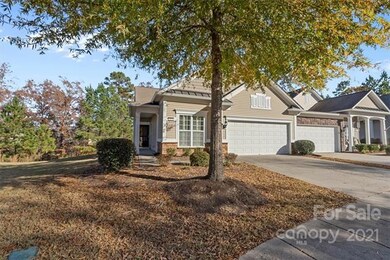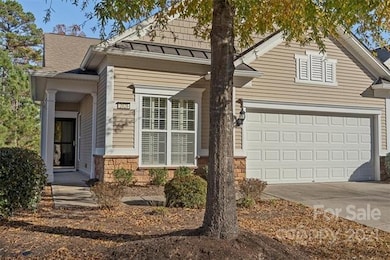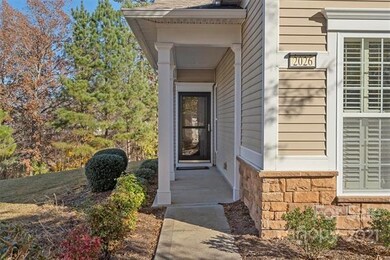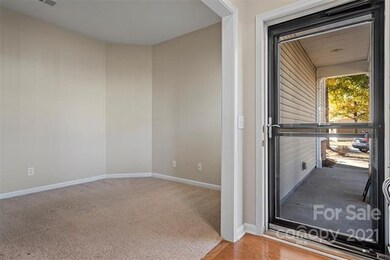
2026 Hudson Ln Unit 502 Indian Land, SC 29707
Estimated Value: $367,000 - $428,000
Highlights
- Golf Course Community
- Senior Community
- Community Lake
- Fitness Center
- Gated Community
- Clubhouse
About This Home
As of December 2021Your opportunity to live in the esteemed Sun City Carolina Lakes (SCCL) community with plentiful amenities. This stunning 2 bedroom plus flex room end-unit villa is nestled in notable, neighbor-friendly Pod Z, perfectly designed with granite countertops and plantation shutters. In 2020 renovated with engineered wood floors, new carpet, bathroom vinyl flooring, new furnace with UV Light, and epoxy garage floor. Be prepared to be impressed with the large primary bedroom and bathroom equipped with dual sinks, safety bars, walk-in shower, water closet, and oversized walk-in closet. Relax in the all-season screened porch or enjoy hobbies in the spacious flex room. SCCL, 55+ resort-style community offers 140 clubs and groups, public 18-hole golf course, 3 pools, 2 community centers and a mixture of indoor/outdoor recreations. Drive your car or golf cart to the conveniently located shops, restaurants, and healthcare facilities. Visit this website to learn more https://www.suncitycharlotte.com
Property Details
Home Type
- Condominium
Year Built
- Built in 2010
Lot Details
- Front Green Space
- Irrigation
- Wooded Lot
- Many Trees
- Lawn
HOA Fees
- $379 Monthly HOA Fees
Parking
- Attached Garage
Home Design
- Traditional Architecture
- Slab Foundation
- Vinyl Siding
Interior Spaces
- Tray Ceiling
- Window Treatments
- Wood Flooring
- Pull Down Stairs to Attic
Bedrooms and Bathrooms
- Walk-In Closet
- 2 Full Bathrooms
Utilities
- Heating System Uses Natural Gas
- Cable TV Available
Listing and Financial Details
- Assessor Parcel Number 0016O-0B-011.00
Community Details
Overview
- Senior Community
- First Service Residential Association, Phone Number (803) 396-8021
- Built by Plute Homes
- Community Lake
Amenities
- Picnic Area
- Clubhouse
- Business Center
Recreation
- Golf Course Community
- Tennis Courts
- Sport Court
- Indoor Game Court
- Recreation Facilities
- Community Playground
- Fitness Center
- Community Indoor Pool
- Community Spa
- Dog Park
- Trails
Security
- Gated Community
Ownership History
Purchase Details
Purchase Details
Home Financials for this Owner
Home Financials are based on the most recent Mortgage that was taken out on this home.Purchase Details
Purchase Details
Home Financials for this Owner
Home Financials are based on the most recent Mortgage that was taken out on this home.Similar Homes in the area
Home Values in the Area
Average Home Value in this Area
Purchase History
| Date | Buyer | Sale Price | Title Company |
|---|---|---|---|
| Halka Joseph R | $375,000 | None Listed On Document | |
| Kessler Kieran J | $336,000 | None Available | |
| Dees Arthur Kevin | -- | None Available | |
| Dees Joyce M | $188,830 | -- |
Mortgage History
| Date | Status | Borrower | Loan Amount |
|---|---|---|---|
| Previous Owner | Dees Joyce M | $162,000 | |
| Previous Owner | Dees Joyce M | $169,947 |
Property History
| Date | Event | Price | Change | Sq Ft Price |
|---|---|---|---|---|
| 12/21/2021 12/21/21 | Sold | $336,000 | +0.3% | $237 / Sq Ft |
| 11/21/2021 11/21/21 | Pending | -- | -- | -- |
| 11/19/2021 11/19/21 | For Sale | $335,000 | -- | $236 / Sq Ft |
Tax History Compared to Growth
Tax History
| Year | Tax Paid | Tax Assessment Tax Assessment Total Assessment is a certain percentage of the fair market value that is determined by local assessors to be the total taxable value of land and additions on the property. | Land | Improvement |
|---|---|---|---|---|
| 2024 | $2,642 | $13,308 | $2,240 | $11,068 |
| 2023 | $7,122 | $19,962 | $3,360 | $16,602 |
| 2022 | $7,044 | $19,962 | $3,360 | $16,602 |
| 2021 | $1,633 | $9,866 | $2,218 | $7,648 |
| 2020 | $1,601 | $9,452 | $2,400 | $7,052 |
| 2019 | $2,901 | $8,579 | $2,178 | $6,401 |
| 2018 | $2,792 | $8,579 | $2,178 | $6,401 |
| 2017 | $1,445 | $0 | $0 | $0 |
| 2016 | $1,392 | $0 | $0 | $0 |
| 2015 | $1,110 | $0 | $0 | $0 |
| 2014 | $1,110 | $0 | $0 | $0 |
| 2013 | $1,110 | $0 | $0 | $0 |
Agents Affiliated with this Home
-
Janet Womack

Seller's Agent in 2021
Janet Womack
COMPASS
(704) 256-9068
1 in this area
26 Total Sales
-
Jonathan Warren

Buyer's Agent in 2021
Jonathan Warren
Dane Warren Real Estate
(980) 428-5722
5 in this area
27 Total Sales
Map
Source: Canopy MLS (Canopy Realtor® Association)
MLS Number: CAR3801523
APN: 0016O-0B-011.00
- 2036 Hudson Ln
- 6044 Great Basin Ln
- 2087 Yellowstone Dr
- 5011 Broad Ln
- 2106 Yellowstone Dr
- 8107 Crater Lake Dr
- 9003 Smokey Hill Ln
- 1488 River Bend Blvd
- 3935 Yosemite Way
- 9020 Smokey Hill Ln
- 2224 Hartwell Ln
- 7203 Shenandoah Dr
- 2213 Hartwell Ln Unit 84
- 2221 Hartwell Ln
- 4044 Murray St
- 52538 Winchester St
- 9504 van Wyck Rd
- 51041 Arrieta Ct
- 9562 van Wyck Rd
- 5981 Bison Ct
- 2026 Hudson Ln Unit 502
- 2024 Hudson Ln
- 2022 Hudson Ln
- 2030 Hudson Ln
- 2020 Hudson Ln
- 2020 Hudson Ln Unit 401
- 2032 Hudson Ln
- 3012 Edisto Way
- 2034 Hudson Ln
- 3010 Edisto Way
- 2013 Hudson Ln
- 3008 Edisto Way
- 2011 Hudson Ln Unit 3802
- 2011 Hudson Ln
- 3006 Edisto Way
- 2009 Hudson Ln
- 2012 Hudson Ln Unit 2012
- 8043 Crater Lake Dr
- 2037 Hudson Ln
- 2037 Hudson Ln Unit 4301

