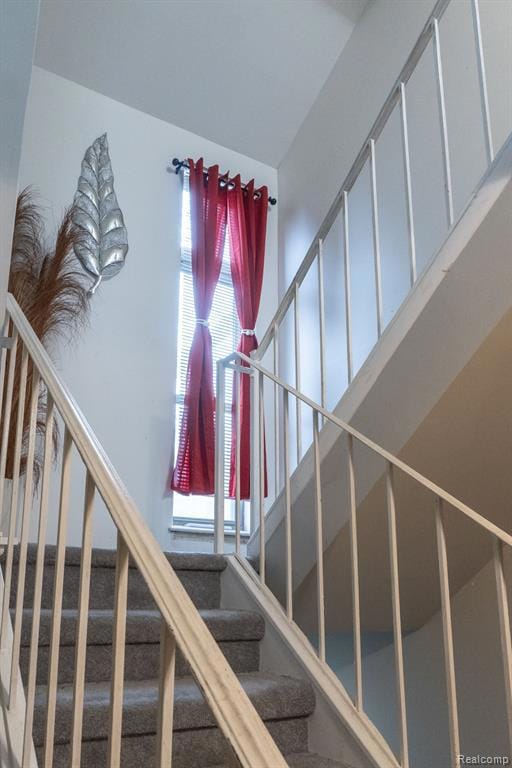2026 Hyde Park Dr Detroit, MI 48207
Elmwood Park NeighborhoodEstimated payment $1,555/month
Highlights
- Patio
- Programmable Thermostat
- Laundry Facilities
- Cass Technical High School Rated 10
- Forced Air Heating and Cooling System
- High Speed Internet
About This Home
Move right into this spacious 3-bedroom, 1.5-bath co-op condo and enjoy low-maintenance living in an unbeatable downtown Detroit location. The main level offers a comfortable, easy-flow layout with generous living and dining space—perfect for everyday living and hosting friends. Upstairs, three well-sized bedrooms create the ideal setup for restful retreats, guest space, or a work-from-home room. Need more room? Head downstairs to the finished basement, a huge bonus that adds flexible space for a media room, home gym, play area, or office—whatever your lifestyle needs. Step outside to your private patio, a rare perk that gives you your own outdoor space to unwind, grill, or soak up sunshine. One of the biggest advantages here is peace of mind: the monthly co-op fee covers property taxes, water, gas, snow removal, trash, pest control, and extensive maintenance—including exterior AND interior maintenance and more—making ownership simple and predictable. And the location? You’re minutes from everything. Just behind the home is the Dequindre Cut, with Eastern Market, Comerica Park, Greektown Casino, and an endless lineup of dining and entertainment all within easy walking distance. If you’ve been searching for a home that perfectly blends space, convenience, and effortless city living, this is it. Schedule your private showing today.
Property Details
Home Type
- Condominium
Year Built
- Built in 1970
HOA Fees
- $843 Monthly HOA Fees
Home Design
- Brick Exterior Construction
- Poured Concrete
- Asphalt Roof
- Vinyl Construction Material
Interior Spaces
- 1,300 Sq Ft Home
- 2-Story Property
- Dishwasher
- Finished Basement
Bedrooms and Bathrooms
- 3 Bedrooms
Parking
- 1 Parking Garage Space
- Parking Lot
Outdoor Features
- Patio
- Exterior Lighting
Utilities
- Forced Air Heating and Cooling System
- Heating System Uses Natural Gas
- Programmable Thermostat
- Natural Gas Water Heater
- Sewer in Street
- High Speed Internet
- Cable TV Available
Additional Features
- Fenced
- Ground Level
Community Details
Overview
- Supreme Property Management Association, Phone Number (586) 859-7920
Amenities
- Laundry Facilities
Pet Policy
- Call for details about the types of pets allowed
Map
Home Values in the Area
Average Home Value in this Area
Property History
| Date | Event | Price | List to Sale | Price per Sq Ft |
|---|---|---|---|---|
| 01/23/2026 01/23/26 | For Sale | $115,000 | 0.0% | $88 / Sq Ft |
| 07/30/2025 07/30/25 | Off Market | $115,000 | -- | -- |
| 05/16/2025 05/16/25 | Price Changed | $115,000 | -14.8% | $88 / Sq Ft |
| 04/17/2025 04/17/25 | Price Changed | $135,000 | -10.0% | $104 / Sq Ft |
| 03/29/2025 03/29/25 | For Sale | $150,000 | -- | $115 / Sq Ft |
Source: Realcomp
MLS Number: 20250020049
- 2114 Hyde Park Dr
- 1226 Saint Aubin Place
- 1906 Hyde Park Rd
- 2021 Hyde Park Dr
- 2037 Hyde Park Dr
- 1922 Thornhill Place
- 2110 Hyde Park Dr
- 1991 Orleans St
- 1917 Orleans St Unit 49
- 1941 Orleans St
- 1941 Orleans St Unit 72
- 1512 Chateaufort Place
- 2015 Orleans St
- 1061 Hampton Cir
- 1973 Orleans St Unit 24
- 1969 Orleans St Unit 22
- Lafayette Plan at The Townes at Pullman Parc
- 1056 Hampton Cir Unit 75
- 1550 Cherboneau Place Unit 115
- 1550 Cherboneau Place Unit 201
- 1575 Cherboneau Place Unit 56
- 1565 Cherboneau Place Unit 60
- 1301 Orleans St
- 1401 Chene St
- 1935 Chene Ct
- 1600 Antietam Ave
- 2001 Chene St
- 1410 Gratiot Ave Unit 302
- 1 Lafayette Plaisance St
- 1544 E Lafayette St
- 631 Orleans St
- 1643 Campau Farms Cir
- 2928 Prince Hall Dr
- 1405 Rivard St
- 750 Chene St
- 1300 E Lafayette St Unit 1209
- 1800 Campau Farms Cir
- 2199 Prince Hall Dr
- 1531 E Larned St
- 1440 Robert Bradby Dr







