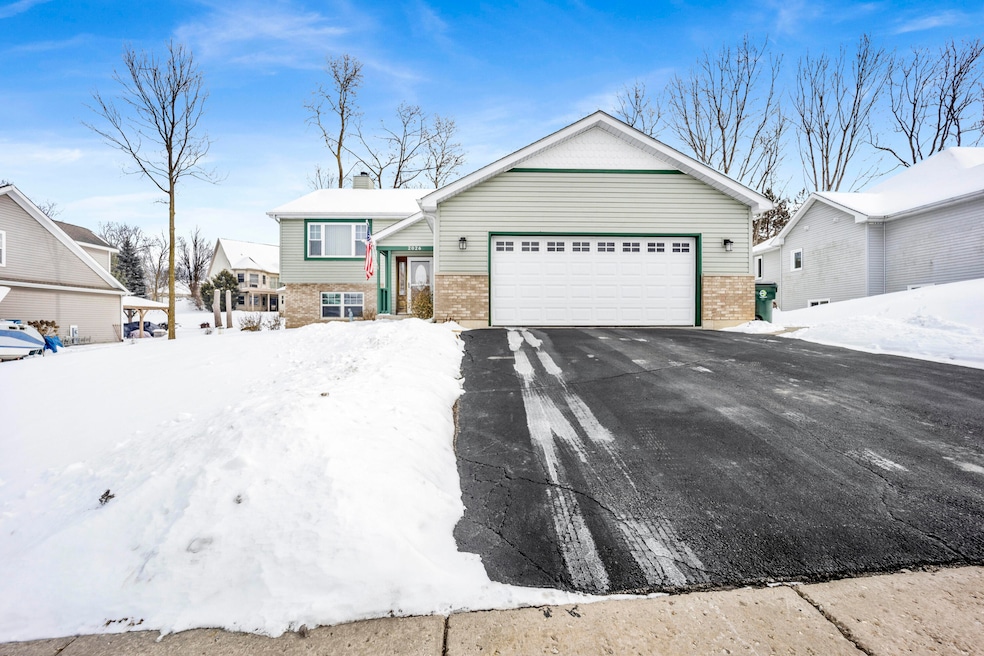
2026 Matthew Ave Twin Lakes, WI 53181
Highlights
- Deck
- Bi-Level Home
- 2 Car Attached Garage
- Vaulted Ceiling
- Wood Flooring
- Walk-In Closet
About This Home
As of March 2025This is a beautiful spacious home on an oversized lot with large rooms and tons of storage. Pride of ownership shows throughout with many upates including new furnace and central air. Living room has gas fireplace (flued for wood burning), laminate flooring & vaulted ceiling that extends into eat-in kitchen. Stainless steel appliances were replaced in 2019 including refrigerator, stove, dishwasher, washer and dryer. Updates also include a new well, new expanded deck, complete main bathroom remodel, whole house water filter for iron and sulfur, interior door hardware upgrade, exterior lighting upgrade and radon mitigation pump. 6 panel doors & 2 car insulated garage. See ''seller update list'' for a complete list. Lower level is finished with full size windows. This is a must see.
Home Details
Home Type
- Single Family
Est. Annual Taxes
- $5,462
Year Built
- 2006
Lot Details
- 0.35 Acre Lot
Parking
- 2 Car Attached Garage
- Driveway
Home Design
- Bi-Level Home
- Vinyl Siding
- Radon Mitigation System
Interior Spaces
- 2,235 Sq Ft Home
- Vaulted Ceiling
- Gas Fireplace
- Wood Flooring
Kitchen
- Oven
- Range
- Microwave
- Dishwasher
- Kitchen Island
Bedrooms and Bathrooms
- 4 Bedrooms
- Walk-In Closet
- 3 Full Bathrooms
Laundry
- Dryer
- Washer
Partially Finished Basement
- Basement Fills Entire Space Under The House
- Sump Pump
- Finished Basement Bathroom
- Basement Windows
Outdoor Features
- Deck
- Patio
Schools
- Lakewood Elementary School
- Wilmot High School
Utilities
- Forced Air Heating and Cooling System
- Heating System Uses Natural Gas
- High Speed Internet
- Cable TV Available
Listing and Financial Details
- Assessor Parcel Number 8641192843612
Ownership History
Purchase Details
Home Financials for this Owner
Home Financials are based on the most recent Mortgage that was taken out on this home.Purchase Details
Home Financials for this Owner
Home Financials are based on the most recent Mortgage that was taken out on this home.Purchase Details
Purchase Details
Similar Homes in the area
Home Values in the Area
Average Home Value in this Area
Purchase History
| Date | Type | Sale Price | Title Company |
|---|---|---|---|
| Warranty Deed | $411,000 | Trisha Farley | |
| Deed | $254,500 | None Available | |
| Quit Claim Deed | $2,569,052 | -- | |
| Warranty Deed | $245,000 | -- |
Mortgage History
| Date | Status | Loan Amount | Loan Type |
|---|---|---|---|
| Previous Owner | $140,000 | New Conventional | |
| Previous Owner | $184,500 | New Conventional | |
| Previous Owner | $173,730 | Construction |
Property History
| Date | Event | Price | Change | Sq Ft Price |
|---|---|---|---|---|
| 03/27/2025 03/27/25 | Sold | $480,000 | -2.0% | $215 / Sq Ft |
| 02/25/2025 02/25/25 | Pending | -- | -- | -- |
| 02/21/2025 02/21/25 | For Sale | $489,900 | +15.3% | $219 / Sq Ft |
| 04/02/2023 04/02/23 | Off Market | $425,000 | -- | -- |
| 11/16/2022 11/16/22 | For Sale | $425,000 | -- | $190 / Sq Ft |
Tax History Compared to Growth
Tax History
| Year | Tax Paid | Tax Assessment Tax Assessment Total Assessment is a certain percentage of the fair market value that is determined by local assessors to be the total taxable value of land and additions on the property. | Land | Improvement |
|---|---|---|---|---|
| 2024 | $5,462 | $415,500 | $67,000 | $348,500 |
| 2023 | $4,939 | $255,300 | $37,700 | $217,600 |
| 2022 | $5,396 | $255,300 | $37,700 | $217,600 |
| 2021 | $5,100 | $255,300 | $37,700 | $217,600 |
| 2020 | $5,062 | $218,800 | $37,700 | $181,100 |
| 2019 | $4,862 | $218,800 | $37,700 | $181,100 |
| 2018 | $4,758 | $218,800 | $37,700 | $181,100 |
| 2017 | $4,892 | $188,000 | $37,700 | $150,300 |
| 2016 | $4,900 | $188,000 | $37,700 | $150,300 |
| 2015 | $4,315 | $188,000 | $37,700 | $150,300 |
| 2014 | $4,515 | $192,600 | $45,400 | $147,200 |
Agents Affiliated with this Home
-
Tim Hart

Seller's Agent in 2025
Tim Hart
Protect Realty LLC
(847) 924-5864
1 in this area
20 Total Sales
-
Vincent Devall

Buyer's Agent in 2025
Vincent Devall
Coldwell Banker Realty
(262) 748-0110
3 in this area
33 Total Sales
-
Jane St. John
J
Seller's Agent in 2023
Jane St. John
Coldwell Banker Real Estate Group
(262) 348-1100
2 in this area
31 Total Sales
-
Brooke Byrne
B
Buyer's Agent in 2023
Brooke Byrne
Keller Williams North Shore West
(847) 343-5772
6 in this area
30 Total Sales
Map
Source: Metro MLS
MLS Number: 1907519
APN: 86-4-119-284-3612
- 2020 E Lake Shore Dr
- 141 W Park Dr
- Lt25 Schoors Ln
- 509 Sunset Rd
- 542 Sunset Rd
- 416 Waldeck Dr
- 420 Valley Rd
- 819 Rosebud Ave
- 515 Maple Hill Terrace
- 512 Bay View Ave Unit 8
- 619 Maple St
- LT4 Fairway Dr
- 343 Oak Ridge Dr
- 805 Manor Dr
- 816 Maple St
- 837 Maple St
- 131 Lance Dr Unit 14
- 949 Rhyners Ln
- Lt7 Majestic Way W
- 1400 Richmond Rd
