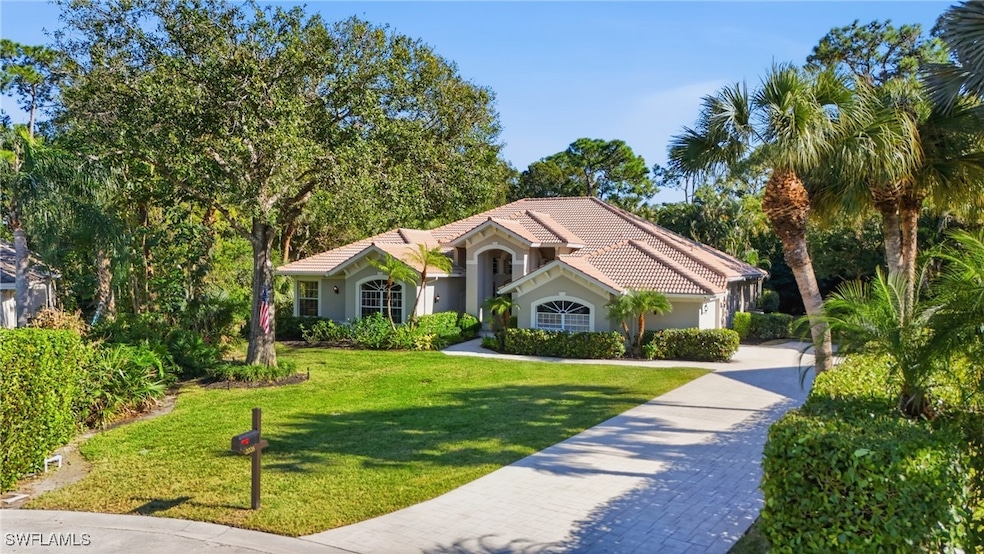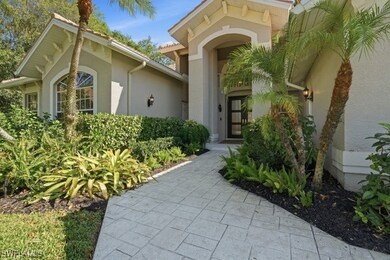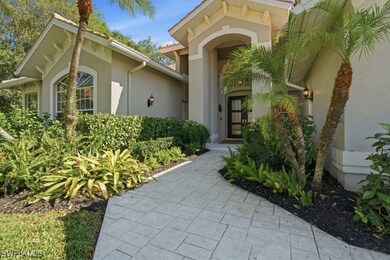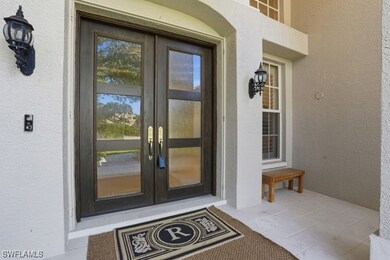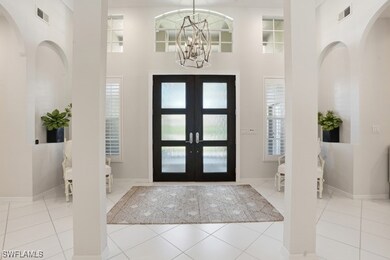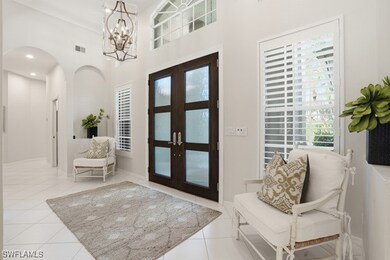2026 Merlin Ct Naples, FL 34105
Moorings Park-Hawks Ridge NeighborhoodEstimated payment $10,330/month
Highlights
- Fitness Center
- Concrete Pool
- View of Trees or Woods
- Poinciana Elementary School Rated A-
- Gated Community
- 0.55 Acre Lot
About This Home
Discover an extraordinary blend of luxury, style, and comfort at 2026 Merlin Court—an elegantly transformed residence where thoughtful craftsmanship, modern upgrades, and effortless indoor–outdoor living come together to create a truly exceptional Naples home. Offering four bedrooms, three baths, and approximately 3,295 sq. ft. of beautifully designed living space, this residence sits within the highly desired Hawksridge community, just minutes from Naples’ pristine beaches, premier shopping, and renowned dining. At the heart of the home, the Cornerstone-renovated kitchen showcases custom soft-close cabinetry, quartz countertops, and premium stainless steel appliances—including a Café Chef Connect range, Fisher & Paykel dishwasher, and a Zephyr wine fridge. A light-filled dining area overlooks the sparkling pool, providing an inviting setting for relaxed coastal living. As you enter the home, you are welcomed into the impressive 28’X17’ formal living room, where soaring 13-foot ceilings and expansive windows frame the tranquil outdoor escape. A dramatic 16-foot pocket slider opens completely, merging the great room with the lanai and pool area for seamless indoor–outdoor enjoyment. Step outside to a travertine-tiled lanai featuring a screened, heated saltwater pool surrounded by lush privacy landscaping. The expansive 31’ × 19’ covered outdoor living area—complete with two ceiling fans—offers an elegant setting for year-round entertaining and quiet moments of retreat. The private primary suite includes two walk-in closets and a spa-inspired bathroom with dual vanities, a standalone tub, and a walk-in tiled shower with a rain shower head. Three additional bedrooms, located on the opposite wing of the home, are spacious and thoughtfully appointed. One guest bedroom features its own private entrance from the front of the house, offering added privacy and convenience for visiting guests or anyone seeking a quiet, separate space. Additional highlights include a two-car garage with built-in shelving, an electric vehicle charger, and a convenient attic elevator storage lift for effortless transport of belongings A home crafted for comfort, elegance, and connection to the outdoors, 2026 Merlin Court invites you to enjoy the best of the Naples lifestyle—sunlit days, breezy evenings, and a sense of coastal living that feels like everyday luxury.
Listing Agent
Tom Roche
Keller Williams Elite Realty License #597510300 Listed on: 11/20/2025

Co-Listing Agent
Tracy Murphy Roche
Keller Williams Elite Realty License #597501421
Home Details
Home Type
- Single Family
Est. Annual Taxes
- $13,040
Year Built
- Built in 1994
Lot Details
- 0.55 Acre Lot
- Lot Dimensions are 92 x 155 x 247 x 169
- Cul-De-Sac
- Southwest Facing Home
- Oversized Lot
- Irregular Lot
- Sprinkler System
- Property is zoned PUD
HOA Fees
- $133 Monthly HOA Fees
Parking
- 2 Car Attached Garage
- Garage Door Opener
- Driveway
Home Design
- Tile Roof
- Stucco
Interior Spaces
- 3,295 Sq Ft Home
- 1-Story Property
- Furnished or left unfurnished upon request
- Tray Ceiling
- High Ceiling
- Double Hung Windows
- Arched Windows
- Display Windows
- Transom Windows
- French Doors
- Den
- Screened Porch
- Views of Woods
- Pull Down Stairs to Attic
Kitchen
- Eat-In Kitchen
- Double Self-Cleaning Oven
- Range
- Microwave
- Freezer
- Ice Maker
- Dishwasher
- Wine Cooler
- Disposal
Flooring
- Carpet
- Tile
Bedrooms and Bathrooms
- 4 Bedrooms
- Split Bedroom Floorplan
- Walk-In Closet
- Freestanding Bathtub
Laundry
- Dryer
- Washer
Home Security
- Security Gate
- Impact Glass
- High Impact Door
- Fire and Smoke Detector
Pool
- Concrete Pool
- Lap Pool
- In Ground Pool
- Saltwater Pool
- Screen Enclosure
Outdoor Features
- Deck
- Screened Patio
Schools
- Poinciana Elementary School
- Gulfview Middle School
- Naples High School
Utilities
- Central Heating and Cooling System
- High Speed Internet
- Cable TV Available
Listing and Financial Details
- Tax Lot 5
- Assessor Parcel Number 49460001503
Community Details
Overview
- Association fees include management, insurance, internet, irrigation water, legal/accounting, ground maintenance, pest control, reserve fund, road maintenance, sewer, street lights, water
- Association Phone (239) 514-1199
- Hawksridge Subdivision
- Electric Vehicle Charging Station
Recreation
- Tennis Courts
- Community Playground
- Fitness Center
Additional Features
- Clubhouse
- Gated Community
Map
Home Values in the Area
Average Home Value in this Area
Tax History
| Year | Tax Paid | Tax Assessment Tax Assessment Total Assessment is a certain percentage of the fair market value that is determined by local assessors to be the total taxable value of land and additions on the property. | Land | Improvement |
|---|---|---|---|---|
| 2025 | $13,040 | $1,410,011 | -- | -- |
| 2024 | $12,960 | $1,370,273 | -- | -- |
| 2023 | $12,960 | $1,330,362 | $0 | $0 |
| 2022 | $13,373 | $1,291,614 | $542,476 | $749,138 |
| 2021 | $9,758 | $870,146 | $313,228 | $556,918 |
| 2020 | $9,252 | $827,323 | $0 | $0 |
| 2019 | $8,436 | $752,112 | $233,100 | $519,012 |
| 2018 | $7,740 | $689,836 | $191,822 | $498,014 |
| 2017 | $7,730 | $683,801 | $182,109 | $501,692 |
| 2016 | $8,071 | $716,751 | $0 | $0 |
| 2015 | $7,515 | $651,592 | $0 | $0 |
| 2014 | $7,128 | $592,031 | $0 | $0 |
Property History
| Date | Event | Price | List to Sale | Price per Sq Ft | Prior Sale |
|---|---|---|---|---|---|
| 11/20/2025 11/20/25 | For Sale | $1,725,000 | +56.8% | $524 / Sq Ft | |
| 04/15/2021 04/15/21 | Sold | $1,100,000 | -7.9% | $334 / Sq Ft | View Prior Sale |
| 03/06/2021 03/06/21 | Pending | -- | -- | -- | |
| 03/02/2021 03/02/21 | For Sale | $1,195,000 | -- | $363 / Sq Ft |
Purchase History
| Date | Type | Sale Price | Title Company |
|---|---|---|---|
| Quit Claim Deed | -- | None Listed On Document | |
| Quit Claim Deed | -- | None Listed On Document | |
| Warranty Deed | $1,100,000 | Attorney | |
| Quit Claim Deed | -- | Island Title 5 Star Agency L | |
| Warranty Deed | $500,000 | Attorney | |
| Quit Claim Deed | -- | Attorney | |
| Warranty Deed | $65,900 | -- |
Mortgage History
| Date | Status | Loan Amount | Loan Type |
|---|---|---|---|
| Previous Owner | $300,900 | No Value Available |
Source: Florida Gulf Coast Multiple Listing Service
MLS Number: 225079703
APN: 49460001503
- 2116 Harlans Run
- 2127 Harlans Run
- 2204 Goshawk Ct
- 2136 Harlans Run
- 2140 Harlans Run
- 2305 Harrier Run
- 2274 Hawksridge Dr
- 2540 Talon Ct Unit 503
- 2451 Game Hawk Ct Unit 2502
- 3618 Cottage Club Ln
- 2847 Coco Lakes Dr
- 3088 Poinciana Dr
- 3325 Airport Rd N Unit Q1
- 3325 Airport Rd N Unit S8
- 3325 Airport Rd N Unit R3
- 3325 Airport Rd N Unit D3
- 2229 Goshawk Ct
- 2467 Pinewoods Cir Unit 3
- 3325 Airport Rd N Unit S2
- 3325 Airport Rd N Unit G6
- 2840 Coco Lakes Dr
- 3325 Airport Pulling Rd N Unit E4
- 3325 Airport Pulling Rd N
- 3323 Olympic Dr Unit 724
- 3323 Olympic Dr Unit 726
- 3432 Sacramento Way
- 3321 Olympic Dr Unit 623
- 2875 Coco Lakes Dr
- 3321 Olympic Dr
- 500 Misty Pines Cir Unit 206
- 2581 Poinciana St
- 3320 Olympic Dr Unit 126
- 3320 Olympic Dr Unit 125
- 1350 Misty Pines Cir Unit 204
- 1300 Misty Pines Cir Unit 204
- 3520 Bolero Way Unit ID1325569P
