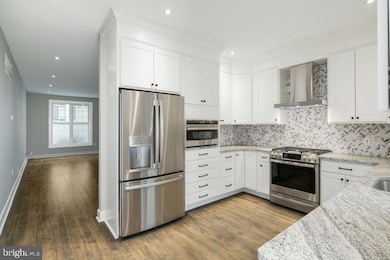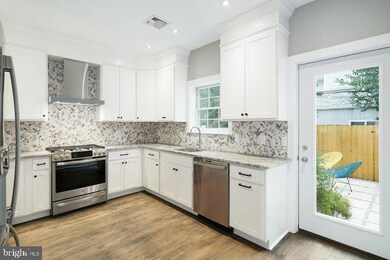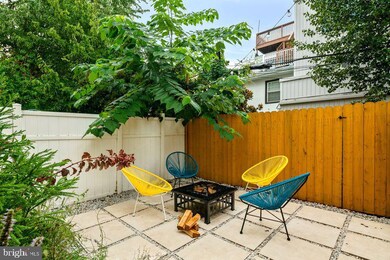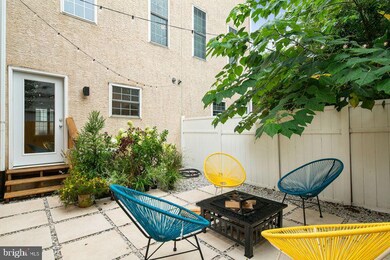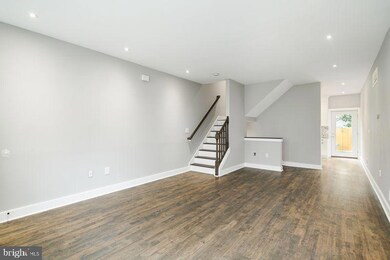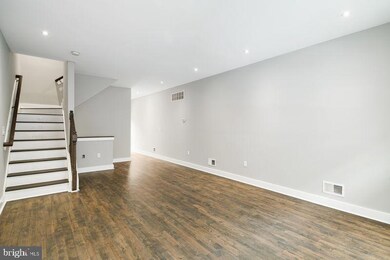2026 Montrose St Philadelphia, PA 19146
Southwest Center City NeighborhoodHighlights
- Contemporary Architecture
- Forced Air Heating and Cooling System
- 2-minute walk to Julian Abele Park
- No HOA
About This Home
2026 Montrose - Recent rehab home in Graduate Hospital w/ exceptional outdoor patio....Main floor features a spacious living room that is perfect for entertaining and modern kitchen. Kitchen features stainless steel GE Profile appliances, gas cooking, plenty of storage, stunning marble tile backsplash, and exterior vented cooking hood! Beautiful oversized patio great for entertaining, gardening or just to relax..... Upstairs to 2 spacious bedrooms, huge windows, great closet space, and a fully updated bathroom...... Third floor spacious primary suite suite, with a walk- in closet, a large bathroom with a jetted tub, glass shower, amazing double vanity, and a water closet. Upper floor laundry makes laundry not a chore.....Lower level features XL finished basement, a half bathroom, plus flex space that could be used as a den, gym, or office...HVAC recently repalced (2022) Ideally located near Julian Abele Park, Los Camaradas, Sidecar Bar and Grill, Ultimo Coffee and Center City is minutes away. Close proximity to CHOP, UPenn and area hospitals.
Townhouse Details
Home Type
- Townhome
Est. Annual Taxes
- $8,631
Year Built
- Built in 2008
Lot Details
- 825 Sq Ft Lot
- Lot Dimensions are 15.00 x 55.00
Parking
- On-Street Parking
Home Design
- Contemporary Architecture
- Brick Foundation
- Masonry
Interior Spaces
- Property has 3 Levels
- Laundry on upper level
- Finished Basement
Kitchen
- Built-In Range
- Built-In Microwave
Bedrooms and Bathrooms
- 3 Bedrooms
Utilities
- Forced Air Heating and Cooling System
- Natural Gas Water Heater
Listing and Financial Details
- Residential Lease
- Security Deposit $4,000
- Tenant pays for cable TV, cooking fuel, electricity, gas, heat, hot water, water
- No Smoking Allowed
- 12-Month Min and 24-Month Max Lease Term
- Available 8/15/25
- Assessor Parcel Number 301221900
Community Details
Overview
- No Home Owners Association
- Graduate Hospital Subdivision
Pet Policy
- Pets allowed on a case-by-case basis
Map
Source: Bright MLS
MLS Number: PAPH2514650
APN: 301221900
- 2016 Christian St Unit C
- 2016 Christian St Unit A
- 2001 Carpenter St Unit B
- 909 S 20th St Unit 3
- 1421 S 21st St
- 1927 Christian St Unit A
- 1926 Webster St
- 1923 Montrose St
- 2113 Montrose St
- 2101 Carpenter St Unit A
- 2020 Saint Albans St
- 1542 S 20th St
- 1917 Christian St Unit A
- 1929 Kimball St
- 2005 Saint Albans St
- 2115 Carpenter St Unit 1
- 1903 Webster St
- 2121 Carpenter St Unit 2
- 2022 Fitzwater St
- 2047 Fitzwater St
- 2008 Carpenter St
- 2003 Kimball St
- 2122 Christian St Unit C
- 1930 Catharine St
- 1920 Webster St
- 2055 Catharine St Unit 2
- 778 S Harshaw St Unit 2
- 1910 Catharine St Unit 1
- 2101 Washington Ave Unit PREMIUM ONE BED
- 2101 Washington Ave Unit ONE BEDROOM UNIT
- 2141 Christian St Unit 1
- 1014 S 19th St Unit A
- 2101 Washington Ave
- 2107 Clymer St
- 2209 Carpenter St Unit 2
- 2209 Carpenter St Unit 1
- 2105 League St
- 2208 Christian St Unit 1
- 1002 S Cleveland St
- 2207 Catharine St Unit 2

