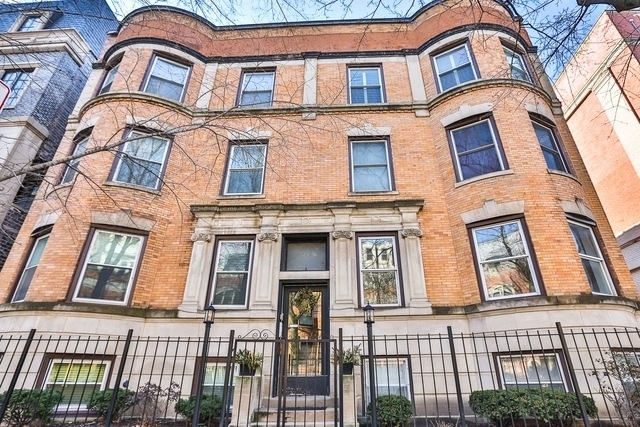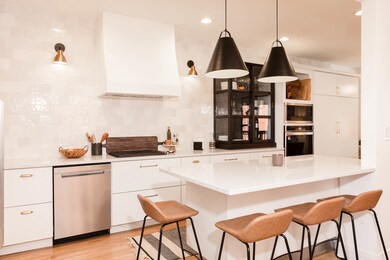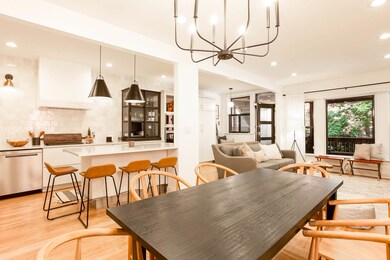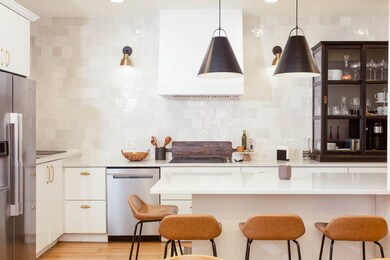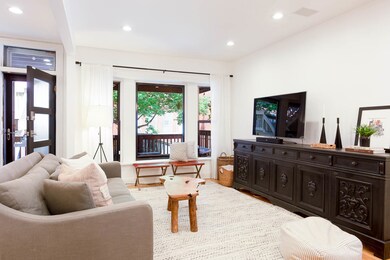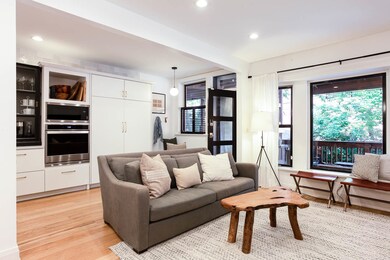
2026 N Howe St Unit 1 Chicago, IL 60614
Lincoln Park NeighborhoodHighlights
- Deck
- Wood Flooring
- Home Office
- Abraham Lincoln Elementary School Rated A-
- Wine Refrigerator
- 3-minute walk to Fire Station Park
About This Home
As of March 2024Stylish & Desirable 2,500 sq. ft. 4 Bed, 2 Bath on a beautiful tree-lined street in Lincoln Park. Step into the spacious foyer that flows seamlessly into the living room complete with a new quartz fireplace and gorgeous bayed windows. The fully updated and modern kitchen boasts custom white modern cabinetry with new quartz countertops, Newer Jenn-Air and Whirlpool appliances, floor to ceiling tilework, and custom millwork throughout. Off the kitchen is a thoughtfully designed breakfast area with a custom banquette that offers hidden storage. The Open Floor Plan offers a large family room and dining room just off the kitchen. Enjoy the luxury of your very own custom, temperature-controlled wine cellar. The generous master bedroom includes a seating area and a custom closet. Main floor bath provides a walk-in shower with custom glass and Ann Sachs tile. Lower level bathroom is sure to wow with its dual vanity sink, Moroccan Mosaic tiles, Quartzite counters, soak tub, and sleek rimless shower. Exposed brick and newly refurbished wide-plank hardwood floors add serious charm to this expansive residence. Best of all, this home has a private back porch looking out into shared fenced yard. This unit also provides new recessed lighting and fixtures throughout, new AC unit, new Vivant Security System, and new Nest Thermostat. Located in the highly-ranked Lincoln Elementary School District, & steps from Oz Park. Easy permit parking.
Last Agent to Sell the Property
Baird & Warner License #475164941 Listed on: 01/18/2024

Property Details
Home Type
- Condominium
Est. Annual Taxes
- $15,856
Year Renovated
- 2019
HOA Fees
- $353 Monthly HOA Fees
Home Design
- Brick Exterior Construction
Interior Spaces
- 2,500 Sq Ft Home
- 2-Story Property
- Built-In Features
- Bar Fridge
- Gas Log Fireplace
- Family Room
- Living Room with Fireplace
- Formal Dining Room
- Home Office
- Storage
- Wood Flooring
Kitchen
- Double Oven
- Cooktop with Range Hood
- Microwave
- High End Refrigerator
- Freezer
- Dishwasher
- Wine Refrigerator
- Stainless Steel Appliances
- Disposal
Bedrooms and Bathrooms
- 4 Bedrooms
- 4 Potential Bedrooms
- Walk-In Closet
- Bathroom on Main Level
- 2 Full Bathrooms
- Dual Sinks
- Soaking Tub
- Separate Shower
Laundry
- Laundry Room
- Laundry on main level
- Dryer
- Washer
Outdoor Features
- Deck
Schools
- Lincoln Elementary School
- Lincoln Park High School
Utilities
- Central Air
- Heating System Uses Natural Gas
- Lake Michigan Water
- Private or Community Septic Tank
Listing and Financial Details
- Homeowner Tax Exemptions
Community Details
Overview
- Association fees include water
- 6 Units
- Jeff Weiss Association
Amenities
- Community Storage Space
Recreation
- Park
Pet Policy
- Dogs and Cats Allowed
Ownership History
Purchase Details
Home Financials for this Owner
Home Financials are based on the most recent Mortgage that was taken out on this home.Purchase Details
Home Financials for this Owner
Home Financials are based on the most recent Mortgage that was taken out on this home.Purchase Details
Home Financials for this Owner
Home Financials are based on the most recent Mortgage that was taken out on this home.Purchase Details
Home Financials for this Owner
Home Financials are based on the most recent Mortgage that was taken out on this home.Purchase Details
Home Financials for this Owner
Home Financials are based on the most recent Mortgage that was taken out on this home.Purchase Details
Home Financials for this Owner
Home Financials are based on the most recent Mortgage that was taken out on this home.Similar Homes in Chicago, IL
Home Values in the Area
Average Home Value in this Area
Purchase History
| Date | Type | Sale Price | Title Company |
|---|---|---|---|
| Warranty Deed | $788,500 | Chicago Title | |
| Warranty Deed | $744,500 | Greater Illinois Title | |
| Warranty Deed | $634,000 | Stewart Title Company | |
| Warranty Deed | $434,000 | Git | |
| Warranty Deed | $400,000 | -- | |
| Warranty Deed | $287,000 | Professional National Title |
Mortgage History
| Date | Status | Loan Amount | Loan Type |
|---|---|---|---|
| Previous Owner | $709,650 | New Conventional | |
| Previous Owner | $80,000 | Adjustable Rate Mortgage/ARM | |
| Previous Owner | $417,000 | Adjustable Rate Mortgage/ARM | |
| Previous Owner | $58,500 | Credit Line Revolving | |
| Previous Owner | $346,000 | Unknown | |
| Previous Owner | $250,000 | Credit Line Revolving | |
| Previous Owner | $347,000 | Unknown | |
| Previous Owner | $50,000 | Credit Line Revolving | |
| Previous Owner | $320,000 | No Value Available | |
| Previous Owner | $227,000 | No Value Available | |
| Closed | $31,300 | No Value Available | |
| Closed | $43,375 | No Value Available |
Property History
| Date | Event | Price | Change | Sq Ft Price |
|---|---|---|---|---|
| 03/18/2024 03/18/24 | Pending | -- | -- | -- |
| 03/15/2024 03/15/24 | Sold | $947,000 | -0.2% | $379 / Sq Ft |
| 01/10/2024 01/10/24 | For Sale | $949,000 | +20.4% | $380 / Sq Ft |
| 07/24/2020 07/24/20 | Sold | $788,500 | -1.3% | $315 / Sq Ft |
| 05/28/2020 05/28/20 | Pending | -- | -- | -- |
| 05/15/2020 05/15/20 | For Sale | $799,000 | +7.3% | $320 / Sq Ft |
| 06/01/2018 06/01/18 | Sold | $744,500 | -4.4% | $298 / Sq Ft |
| 04/11/2018 04/11/18 | Pending | -- | -- | -- |
| 03/28/2018 03/28/18 | For Sale | $779,000 | -- | $312 / Sq Ft |
Tax History Compared to Growth
Tax History
| Year | Tax Paid | Tax Assessment Tax Assessment Total Assessment is a certain percentage of the fair market value that is determined by local assessors to be the total taxable value of land and additions on the property. | Land | Improvement |
|---|---|---|---|---|
| 2021 | $15,856 | $78,850 | $13,085 | $65,765 |
| 2020 | $14,580 | $68,549 | $11,515 | $57,034 |
| 2019 | $14,269 | $74,450 | $11,515 | $62,935 |
| 2018 | $14,028 | $74,450 | $11,515 | $62,935 |
| 2017 | $13,648 | $63,399 | $9,421 | $53,978 |
| 2016 | $12,698 | $63,399 | $9,421 | $53,978 |
| 2015 | $11,618 | $63,399 | $9,421 | $53,978 |
| 2014 | $7,789 | $41,980 | $7,066 | $34,914 |
| 2013 | $7,157 | $41,980 | $7,066 | $34,914 |
Agents Affiliated with this Home
-

Seller's Agent in 2024
Mark Kowalik
Baird Warner
(708) 207-7672
3 in this area
116 Total Sales
-

Buyer's Agent in 2024
Jeffrey Lowe
Compass
(312) 883-3030
61 in this area
1,104 Total Sales
-

Buyer Co-Listing Agent in 2024
Katelyn Ayaub
Compass
(810) 263-0845
1 in this area
11 Total Sales
-

Seller's Agent in 2020
Carrie McCormick
@ Properties
(312) 961-4612
33 in this area
722 Total Sales
-

Seller's Agent in 2018
Tara Furnari
Weichert,Realtors-FirstChicago
(312) 519-1200
55 Total Sales
Map
Source: Midwest Real Estate Data (MRED)
MLS Number: 11959204
APN: 14-33-127-012-1004
- 2067 N Larrabee St
- 555 W Armitage Ave Unit 2W
- 2034 N Mohawk St Unit 1
- 2018 N Burling St Unit 301
- 542 W Dickens Ave
- 515 W Armitage Ave Unit 3
- 1955 N Halsted St Unit 1
- 545 W Dickens Ave
- 2054 N Mohawk St
- 1878 N Orchard St
- 2015 N Dayton St
- 2334 N Cleveland Ave
- 824 W Armitage Ave Unit 2CD
- 2120 N Cleveland Ave Unit 1
- 1934 N Halsted St
- 2216 N Lincoln Ave Unit G5
- 1930 N Halsted St Unit 2
- 2124 N Cleveland Ave
- 1963 N Dayton St
- 1867 N Burling St
