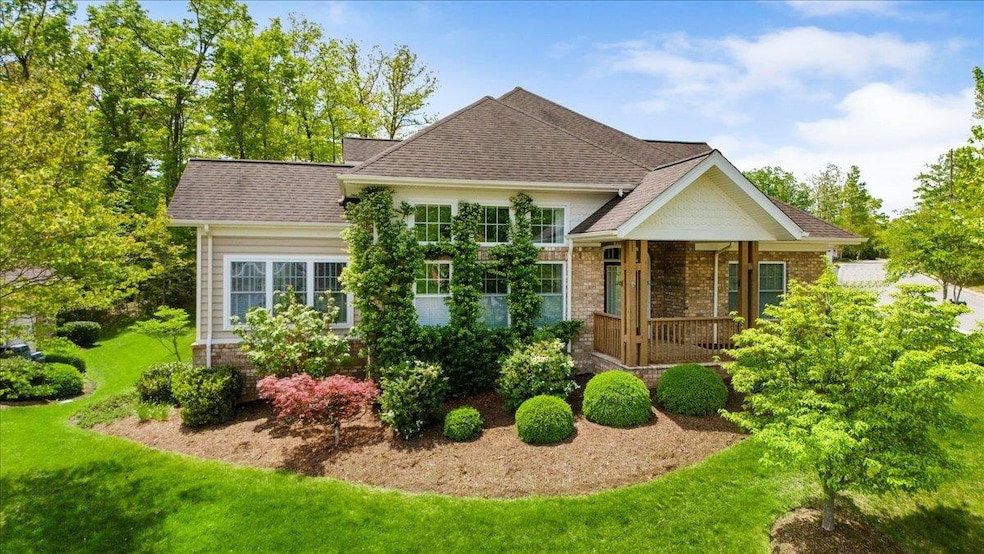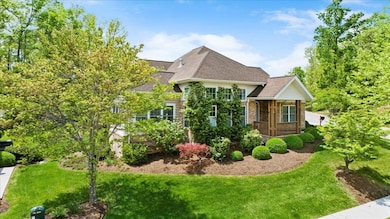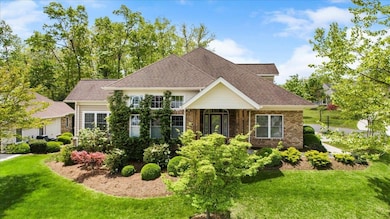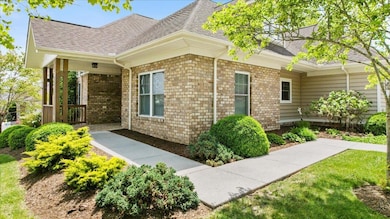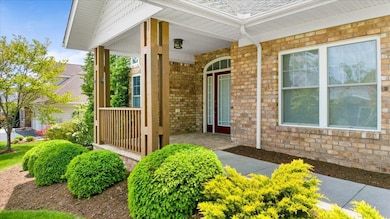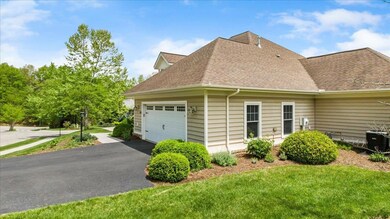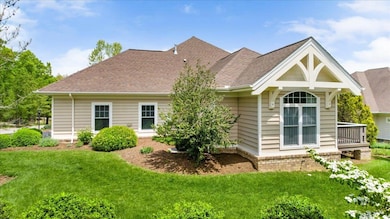
2026 Nuthatch Way Blacksburg, VA 24060
Merrimac NeighborhoodEstimated payment $4,105/month
Highlights
- Custom Home
- Deck
- Engineered Wood Flooring
- Blacksburg High School Rated A
- Living Room with Fireplace
- Main Floor Primary Bedroom
About This Home
Rare opportunity to purchase one-level, single-family home in 55+ Condominium neighborhood of WoodsEdge, located at Warm Hearth Village. This home has the combination of brick and two-tone with scalloped siding that provides an enhanced home design. Additional home features include Maple kitchen cabinets with quartz countertops that can double as an eating nook and tile backsplash. Primary bedroom has bump-out room extension that leads to outside private deck, bathrooms boost solid surface counter-tops and primary bath has both walk-in shower and jacuzzi tub, transom windows in several locations of home and recessed lighting and gas fireplace. Homeowners of WoodsEdge have many community amenities such as walking trails, access to transportation and Village Center with the use of indoor saltwater pool, fitness classes, cardio equipment, pickleball court, monthly planned events and programs, cafe', etc.
Property Details
Home Type
- Condominium
Est. Annual Taxes
- $3,959
Year Built
- Built in 2008
Home Design
- Custom Home
- Craftsman Architecture
- Brick Exterior Construction
- Fire Rated Drywall
- Shingle Roof
- Vinyl Trim
Interior Spaces
- 2,191 Sq Ft Home
- Built-In Features
- Ceiling Fan
- Window Treatments
- Pocket Doors
- French Doors
- Panel Doors
- Living Room with Fireplace
- Crawl Space
Kitchen
- Oven
- Electric Range
- Microwave
- Dishwasher
- Disposal
Flooring
- Engineered Wood
- Ceramic Tile
Bedrooms and Bathrooms
- 2 Main Level Bedrooms
- Primary Bedroom on Main
- Walk-In Closet
- 2 Full Bathrooms
- Spa Bath
- Ceramic Tile in Bathrooms
Laundry
- Laundry on main level
- Electric Dryer
- Washer
Attic
- Attic Access Panel
- Pull Down Stairs to Attic
Parking
- 2 Car Attached Garage
- Driveway
Outdoor Features
- Deck
- Porch
Schools
- Kipps Elementary School
- Blacksburg Middle School
- Blacksburg High School
Utilities
- Heat Pump System
- Heating System Uses Natural Gas
- Underground Utilities
- Natural Gas Water Heater
- Internet Available
- Cable TV Available
Additional Features
- Handicap Accessible
- Landscaped
Listing and Financial Details
- Assessor Parcel Number 150466
Community Details
Overview
- Property has a Home Owners Association
- Association fees include common area maintenance, garbage removal mgmt, security, sewer, snow removal, some yard maint, water
- The community has rules related to covenants, conditions, and restrictions
Recreation
- Recreation Facilities
Map
Home Values in the Area
Average Home Value in this Area
Tax History
| Year | Tax Paid | Tax Assessment Tax Assessment Total Assessment is a certain percentage of the fair market value that is determined by local assessors to be the total taxable value of land and additions on the property. | Land | Improvement |
|---|---|---|---|---|
| 2024 | $3,959 | $527,900 | $0 | $527,900 |
| 2023 | $3,695 | $527,900 | $0 | $527,900 |
| 2022 | $3,603 | $404,800 | $0 | $404,800 |
| 2021 | $3,603 | $404,800 | $0 | $404,800 |
| 2020 | $3,603 | $404,800 | $0 | $404,800 |
| 2019 | $3,603 | $404,800 | $0 | $404,800 |
| 2018 | $3,559 | $399,900 | $0 | $399,900 |
| 2017 | $3,559 | $399,900 | $0 | $399,900 |
| 2016 | $3,559 | $399,900 | $0 | $399,900 |
| 2015 | $3,559 | $399,900 | $0 | $399,900 |
| 2014 | $4,092 | $459,800 | $0 | $459,800 |
Property History
| Date | Event | Price | Change | Sq Ft Price |
|---|---|---|---|---|
| 05/05/2025 05/05/25 | For Sale | $681,000 | +21.6% | $311 / Sq Ft |
| 07/27/2021 07/27/21 | Sold | $560,000 | +5.3% | $275 / Sq Ft |
| 07/09/2021 07/09/21 | Pending | -- | -- | -- |
| 07/08/2021 07/08/21 | For Sale | $532,000 | -- | $261 / Sq Ft |
Deed History
| Date | Type | Sale Price | Title Company |
|---|---|---|---|
| Deed | -- | Campbell & Ackerman | |
| Warranty Deed | $560,000 | Fidelity National Title | |
| Deed | $460,900 | -- |
Similar Homes in Blacksburg, VA
Source: New River Valley Association of REALTORS®
MLS Number: 423980
APN: 150466
- 2414 Ridge Rd
- 2235 Whitney Ct
- 215 S Knollwood Dr
- 301 N Knollwood Dr
- 338 Sheliah Ct
- 330 Sheliah Ct
- 241 Sheliah Ct
- TBD Professional Park Dr
- 1231 Huff Ln
- 404 Berry Ct
- 409 Berry Ct
- 805 Airport Rd
- 1666 Butternut Rd
- 711 Ellett Rd
- 210 Cedar Hill Dr
- 305 Cedar Hill Dr
- 646 Jennelle Rd Unit 646
- 322 Loudon Rd
- 305 Loudon Rd
- 380 New Kent Rd
