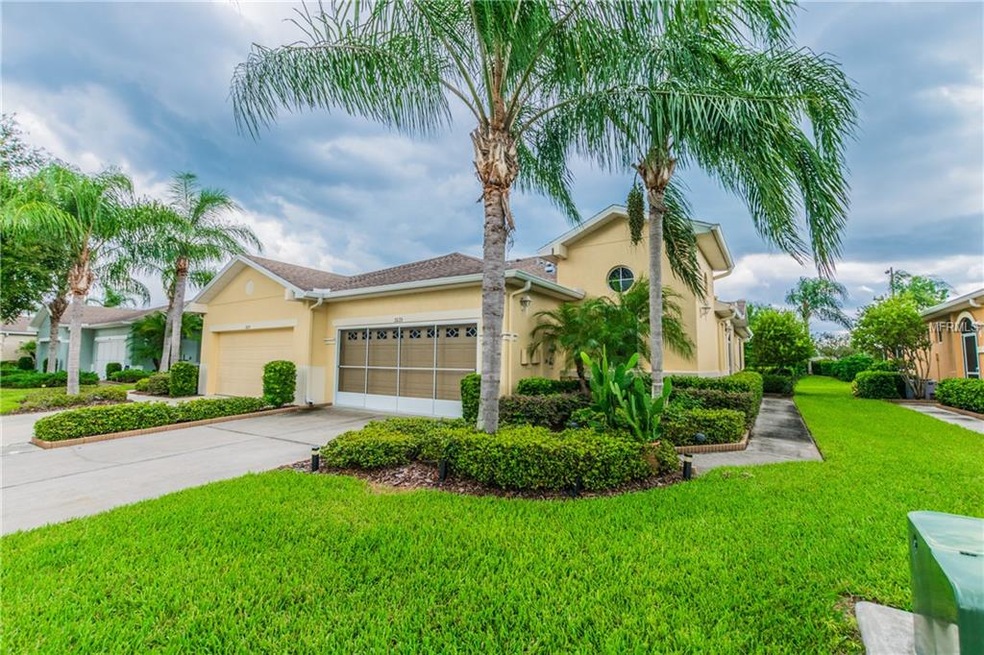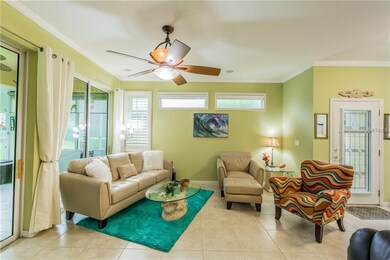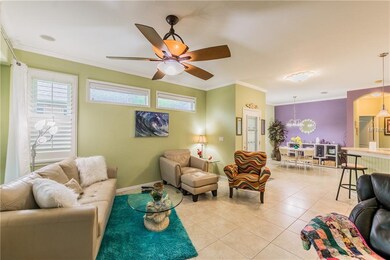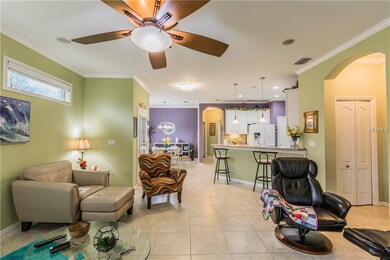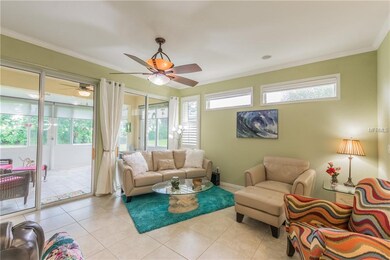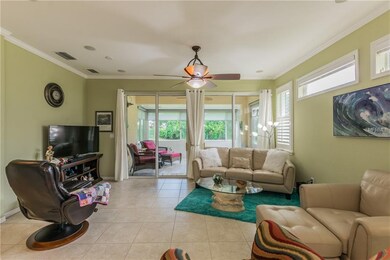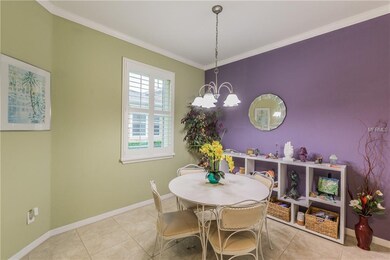
2026 Sifield Greens Way Unit 2026 Sun City Center, FL 33573
Estimated Value: $198,000 - $296,000
Highlights
- Golf Course Community
- Senior Community
- Open Floorplan
- Fitness Center
- Gated Community
- Wood Flooring
About This Home
As of November 2018Welcome Home to your new Haddington model condo in Portsmith association of Kings Point. When you walk through the leaded glass front door you will be greeted by an open concept living, dining, and kitchen area. All of the common areas have crown molding.This condo has ceramic tile flooring in the main living areas and beautiful hardwood floors in the bedrooms. The living room has two sets of sliders leading to the extended, enclosed lanai that would be a lovely place for morning coffee or evening relaxation with privacy and no backyard neighbors. The lanai has also been raised to be the same level as the living room and has custom privacy shades. The living room and guest bedroom high windows have special UV blocking overlays. All windows have plantation shutters The kitchen has newer appliances, 42" cabinets, Corian countertops/breakfast bar,, and a glass-tiled backsplash. There are two skylights in this condo - in the laundry room and the guest bathroom. All windows are double pane/double hung and have a transferable 15 year (from time of installation) warranty. There are also hurricane shutters for the lanai windows. The garage features two overhead storage areas. KPW platinum plan is transferable. The gated community of Kings Point has terrific facilities, pools and over 200 clubs for your enjoyment. Kings Point, between Sarasota and Tampa, is an ideal location. It is convenient to shopping, Busch Gardens, Orlando, sports and entertainment, not to mention the wonderful beaches close by.
Property Details
Home Type
- Condominium
Est. Annual Taxes
- $212
Year Built
- Built in 2006
Lot Details
- 2,614
HOA Fees
- $522 Monthly HOA Fees
Parking
- 2 Car Attached Garage
- Garage Door Opener
- Open Parking
Home Design
- Slab Foundation
- Shingle Roof
- Block Exterior
- Stucco
Interior Spaces
- 1,206 Sq Ft Home
- 1-Story Property
- Open Floorplan
- Crown Molding
- Ceiling Fan
- Skylights
- Window Treatments
- Sliding Doors
- Family Room Off Kitchen
- Sun or Florida Room
- Inside Utility
- Attic Ventilator
Kitchen
- Range
- Microwave
- Dishwasher
- Solid Surface Countertops
- Disposal
Flooring
- Wood
- Ceramic Tile
Bedrooms and Bathrooms
- 2 Bedrooms
- Walk-In Closet
- 2 Full Bathrooms
Laundry
- Dryer
- Washer
Home Security
Eco-Friendly Details
- Reclaimed Water Irrigation System
Outdoor Features
- Enclosed patio or porch
- Rain Gutters
Utilities
- Central Heating and Cooling System
- Heating System Uses Natural Gas
- Natural Gas Connected
- Water Softener
- Cable TV Available
Listing and Financial Details
- Down Payment Assistance Available
- Homestead Exemption
- Visit Down Payment Resource Website
- Tax Lot 000310
- Assessor Parcel Number U-23-32-19-861-000000-00031.0
Community Details
Overview
- Senior Community
- Association fees include cable TV, common area taxes, community pool, maintenance structure, ground maintenance, manager, pest control, pool maintenance, recreational facilities, sewer, trash, water
- Portsmith Condo Subdivision
- Association Owns Recreation Facilities
- The community has rules related to deed restrictions, allowable golf cart usage in the community
- Rental Restrictions
- Community features wheelchair access
Recreation
- Golf Course Community
- Tennis Courts
- Fitness Center
- Community Pool
Pet Policy
- Pets up to 101 lbs
- 2 Pets Allowed
Security
- Gated Community
- Fire and Smoke Detector
Ownership History
Purchase Details
Home Financials for this Owner
Home Financials are based on the most recent Mortgage that was taken out on this home.Purchase Details
Home Financials for this Owner
Home Financials are based on the most recent Mortgage that was taken out on this home.Purchase Details
Home Financials for this Owner
Home Financials are based on the most recent Mortgage that was taken out on this home.Similar Homes in Sun City Center, FL
Home Values in the Area
Average Home Value in this Area
Purchase History
| Date | Buyer | Sale Price | Title Company |
|---|---|---|---|
| Ledford Stephen J | -- | Timios Inc | |
| Ledford Stephen J | $184,900 | Florida Title & Guarantee Ag | |
| Connole Timothy F | $155,000 | Florida Title & Guarantee |
Mortgage History
| Date | Status | Borrower | Loan Amount |
|---|---|---|---|
| Open | Ledford Stephen J | $99,500 | |
| Closed | Ledford Stephen J | $92,300 | |
| Previous Owner | Connole Timothy F | $53,000 | |
| Previous Owner | Barthelemy Eric A | $149,804 | |
| Previous Owner | Barthelemy Eric A | $155,200 |
Property History
| Date | Event | Price | Change | Sq Ft Price |
|---|---|---|---|---|
| 11/05/2018 11/05/18 | Sold | $184,900 | 0.0% | $153 / Sq Ft |
| 10/03/2018 10/03/18 | Pending | -- | -- | -- |
| 09/27/2018 09/27/18 | For Sale | $184,900 | 0.0% | $153 / Sq Ft |
| 09/24/2018 09/24/18 | Pending | -- | -- | -- |
| 09/20/2018 09/20/18 | For Sale | $184,900 | -- | $153 / Sq Ft |
Tax History Compared to Growth
Tax History
| Year | Tax Paid | Tax Assessment Tax Assessment Total Assessment is a certain percentage of the fair market value that is determined by local assessors to be the total taxable value of land and additions on the property. | Land | Improvement |
|---|---|---|---|---|
| 2024 | $2,369 | $163,358 | -- | -- |
| 2023 | $2,261 | $158,600 | $0 | $0 |
| 2022 | $2,199 | $153,981 | $0 | $0 |
| 2021 | $2,165 | $149,496 | $0 | $0 |
| 2020 | $2,086 | $147,432 | $0 | $0 |
| 2019 | $1,991 | $144,117 | $100 | $144,017 |
| 2018 | $215 | $118,632 | $0 | $0 |
| 2017 | $212 | $150,230 | $0 | $0 |
| 2016 | $205 | $113,802 | $0 | $0 |
| 2015 | $205 | $108,591 | $0 | $0 |
| 2014 | $372 | $107,729 | $0 | $0 |
| 2013 | -- | $87,604 | $0 | $0 |
Agents Affiliated with this Home
-
Linda Bessignano

Seller's Agent in 2018
Linda Bessignano
BHHS FLORIDA REALTY
(813) 326-5790
74 in this area
74 Total Sales
-
Walt Towner

Seller Co-Listing Agent in 2018
Walt Towner
BHHS FLORIDA REALTY
(813) 215-9319
58 in this area
58 Total Sales
-
Gustavo Torres

Buyer's Agent in 2018
Gustavo Torres
FLORIDA'S 1ST CHOICE RLTY LLC
(813) 441-2616
46 in this area
108 Total Sales
Map
Source: Stellar MLS
MLS Number: T3131718
APN: U-23-32-19-861-000000-00031.0
- 2226 Nottingham Greens Dr Unit 2226
- 2234 Nottingham Greens Dr Unit 2234
- 1922 Sifield Greens Way Unit 47
- 1257 Corinth Greens Dr Unit 1257
- 2253 Oakley Green Dr Unit 26
- 2071 Sifield Greens Way Unit 103
- 2311 Nottingham Greens Dr Unit 2311
- 2313 Nottingham Greens Dr Unit 2313
- 2078 Sifield Greens Way Unit 5
- 2325 Brookfield Greens Cir Unit 41
- 2082 Sifield Greens Way Unit 3
- 1231 Corinth Greens Dr
- 2333 Brookfield Greens Cir
- 2286 Sifield Greens Way Unit 2286
- 2218 Brookfield Greens Cir Unit 82
- 2217 Brookfield Greens Cir
- 2429 Nottingham Greens Dr Unit 118
- 2429 Nottingham Greens Dr
- 1171 Corinth Greens Dr
- 2029 Inverness Greens Dr Unit 16
- 2026 Sifield Greens Way Unit 2026
- 2026 Sifield Greens Way Unit 31
- 2026 Sifield Greens Way
- 2024 Sifield Greens Way Unit 32
- 2028 Sifield Greens Way
- 2028 Sifield Greens Way Unit 30
- 2030 Sifield Greens Way Unit 29
- 2022 Sifield Greens Way Unit none
- 2022 Sifield Greens Way Unit 33
- 2020 Sifield Greens Way
- 2032 Sifield Greens Way Unit 28
- 2025 Sifield Greens Way Unit 78
- 2025 Sifield Greens Way
- 2034 Sifield Greens Way Unit 27
- 2027 Sifield Greens Way
- 2027 Sifield Greens Way Unit 79
- 2018 Sifield Greens Way Unit 35
- 2023 Sifield Greens Way Unit 77
- 2021 Sifield Greens Way Unit 76
- 2029 Sifield Greens Way Unit 80
