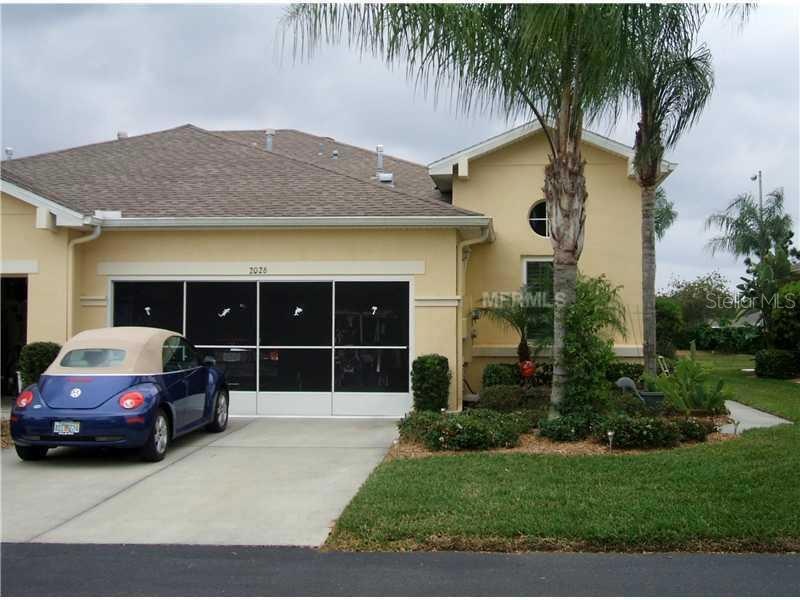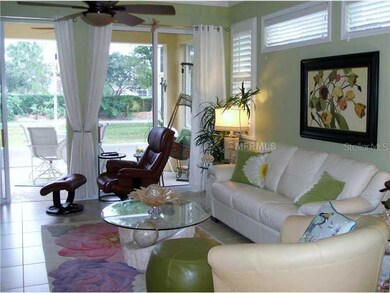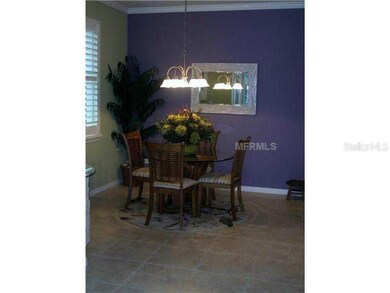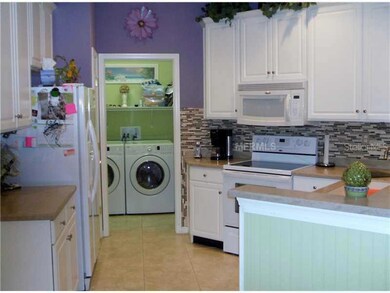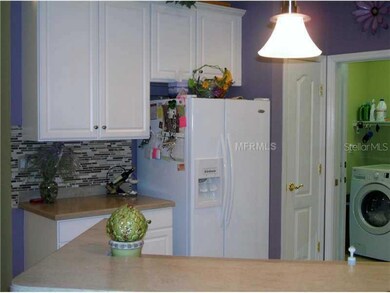
2026 Sifield Greens Way Sun City Center, FL 33573
Estimated Value: $198,000 - $296,000
Highlights
- Golf Course Community
- Oak Trees
- Gated Community
- Fitness Center
- Senior Community
- Open Floorplan
About This Home
As of December 2013THIS IS A 2 BR/2 BA VILLA THAT LOOKS LIKE A MODEL HOME! YOU WILL WALK THROUGH A SCREENED ENTRY AND LEADED GLASS FRONT DOOR AND LOVE THE DESIGNER PAINT, CROWN MOLDING, VOLUME CEILINGS, PLANTATION SHUTTERS AND 18" TILE THROUGH OUT THE LIVING AREAS. THE BEDROOMS HAVE BEAUTIFUL HARDWOOD FLOORING. THE KITCHEN HAS 42" CABINETS AND UPGRADED CORIAN COUNTER TOPS. HAS NEWER BACKSPLASH, SMOOTH TOP RANGE, WASHER, DRYER AND WATER SOFTENER. THIS HOME HAS NEWER ENERGY EFFICIENT DOUBLE PANE AND DOUBLE HUNG WINDOWS ANDHAS A 25 YEAR TRANSFERABLE WARRANTY. ENJOY YOUR PRIVATE LANDSCAPE VIEW AS YOU SIP YOUR MORNING COFFEE ON YOUR EXPANDED SCREENED LANAI. THERE IS A 2 CAR GARAGE WITH SCREENED SLIDERS. COME ENJOY ALL THE AMENITIES THAT KING'S POINT HAS TO OFFER. KPW WARRANTYIS IN PLACE. SELLING "AS IS" WITH THE RIGHT TO INSPECT FOR CONVENIENCE OF SELLERS. ALL ROOM SIZES ARE APPROXIMATE & SHOULD BE VERIFIED BY BUYER. "APPOINTMENT ONLY " PLEASE. PETS ON PREMISES.
Property Details
Home Type
- Condominium
Est. Annual Taxes
- $1,316
Year Built
- Built in 2006
Lot Details
- End Unit
- North Facing Home
- Mature Landscaping
- Well Sprinkler System
- Oak Trees
HOA Fees
- $463 Monthly HOA Fees
Parking
- 2 Car Attached Garage
- Garage Door Opener
Home Design
- Slab Foundation
- Shingle Roof
- Block Exterior
- Stucco
Interior Spaces
- 1,206 Sq Ft Home
- Open Floorplan
- Cathedral Ceiling
- Ceiling Fan
- ENERGY STAR Qualified Windows
- Blinds
- Sliding Doors
- Formal Dining Room
- Inside Utility
- Attic
Kitchen
- Range
- Microwave
- Dishwasher
- Disposal
Flooring
- Wood
- Ceramic Tile
Bedrooms and Bathrooms
- 2 Bedrooms
- Split Bedroom Floorplan
- Walk-In Closet
- 2 Full Bathrooms
Laundry
- Laundry in unit
- Dryer
- Washer
Home Security
Outdoor Features
- Deck
- Screened Patio
- Rain Gutters
- Porch
Utilities
- Central Heating and Cooling System
- Electric Water Heater
- Water Softener is Owned
- Cable TV Available
Additional Features
- Property is near public transit
- Mobile Home Model is HADDINGTON
Listing and Financial Details
- Visit Down Payment Resource Website
- Tax Lot 000310
- Assessor Parcel Number U-23-32-19-861-000000-00031.0
Community Details
Overview
- Senior Community
- Association fees include cable TV, escrow reserves fund, maintenance structure, ground maintenance, management, pest control, recreational facilities, security, sewer, water
- Portsmith Condo Subdivision
- Association Owns Recreation Facilities
- The community has rules related to deed restrictions
Amenities
- Laundry Facilities
Recreation
- Golf Course Community
- Tennis Courts
- Recreation Facilities
- Shuffleboard Court
- Fitness Center
- Community Pool
Pet Policy
- Pets up to 35 lbs
- 2 Pets Allowed
Security
- Security Service
- Gated Community
- Fire and Smoke Detector
Ownership History
Purchase Details
Home Financials for this Owner
Home Financials are based on the most recent Mortgage that was taken out on this home.Purchase Details
Home Financials for this Owner
Home Financials are based on the most recent Mortgage that was taken out on this home.Purchase Details
Home Financials for this Owner
Home Financials are based on the most recent Mortgage that was taken out on this home.Similar Homes in Sun City Center, FL
Home Values in the Area
Average Home Value in this Area
Purchase History
| Date | Buyer | Sale Price | Title Company |
|---|---|---|---|
| Ledford Stephen J | -- | Timios Inc | |
| Ledford Stephen J | $184,900 | Florida Title & Guarantee Ag | |
| Connole Timothy F | $155,000 | Florida Title & Guarantee |
Mortgage History
| Date | Status | Borrower | Loan Amount |
|---|---|---|---|
| Open | Ledford Stephen J | $99,500 | |
| Closed | Ledford Stephen J | $92,300 | |
| Previous Owner | Connole Timothy F | $53,000 | |
| Previous Owner | Barthelemy Eric A | $149,804 | |
| Previous Owner | Barthelemy Eric A | $155,200 |
Property History
| Date | Event | Price | Change | Sq Ft Price |
|---|---|---|---|---|
| 06/16/2014 06/16/14 | Off Market | $155,000 | -- | -- |
| 12/11/2013 12/11/13 | Sold | $155,000 | 0.0% | $129 / Sq Ft |
| 11/07/2013 11/07/13 | Pending | -- | -- | -- |
| 10/29/2013 10/29/13 | For Sale | $155,000 | -- | $129 / Sq Ft |
Tax History Compared to Growth
Tax History
| Year | Tax Paid | Tax Assessment Tax Assessment Total Assessment is a certain percentage of the fair market value that is determined by local assessors to be the total taxable value of land and additions on the property. | Land | Improvement |
|---|---|---|---|---|
| 2024 | $2,369 | $163,358 | -- | -- |
| 2023 | $2,261 | $158,600 | $0 | $0 |
| 2022 | $2,199 | $153,981 | $0 | $0 |
| 2021 | $2,165 | $149,496 | $0 | $0 |
| 2020 | $2,086 | $147,432 | $0 | $0 |
| 2019 | $1,991 | $144,117 | $100 | $144,017 |
| 2018 | $215 | $118,632 | $0 | $0 |
| 2017 | $212 | $150,230 | $0 | $0 |
| 2016 | $205 | $113,802 | $0 | $0 |
| 2015 | $205 | $108,591 | $0 | $0 |
| 2014 | $372 | $107,729 | $0 | $0 |
| 2013 | -- | $87,604 | $0 | $0 |
Agents Affiliated with this Home
-
Cindy Arnold

Seller's Agent in 2013
Cindy Arnold
BHHS FLORIDA REALTY
(813) 410-1406
63 in this area
67 Total Sales
-
Trudy Province

Seller Co-Listing Agent in 2013
Trudy Province
BHHS FLORIDA REALTY
(813) 416-5058
51 in this area
53 Total Sales
-
Flo Vachon

Buyer's Agent in 2013
Flo Vachon
KELLER WILLIAMS SOUTH SHORE
(813) 599-4659
427 in this area
441 Total Sales
Map
Source: Stellar MLS
MLS Number: T2598497
APN: U-23-32-19-861-000000-00031.0
- 2226 Nottingham Greens Dr Unit 2226
- 2234 Nottingham Greens Dr Unit 2234
- 1922 Sifield Greens Way Unit 47
- 1257 Corinth Greens Dr Unit 1257
- 2253 Oakley Green Dr Unit 26
- 2071 Sifield Greens Way Unit 103
- 2311 Nottingham Greens Dr Unit 2311
- 2313 Nottingham Greens Dr Unit 2313
- 2078 Sifield Greens Way Unit 5
- 2325 Brookfield Greens Cir Unit 41
- 2082 Sifield Greens Way Unit 3
- 1231 Corinth Greens Dr
- 2333 Brookfield Greens Cir
- 2286 Sifield Greens Way Unit 2286
- 2218 Brookfield Greens Cir Unit 82
- 2217 Brookfield Greens Cir
- 2429 Nottingham Greens Dr Unit 118
- 2429 Nottingham Greens Dr
- 1171 Corinth Greens Dr
- 2029 Inverness Greens Dr Unit 16
- 2026 Sifield Greens Way Unit 2026
- 2026 Sifield Greens Way Unit 31
- 2026 Sifield Greens Way
- 2024 Sifield Greens Way Unit 32
- 2028 Sifield Greens Way
- 2028 Sifield Greens Way Unit 30
- 2030 Sifield Greens Way Unit 29
- 2022 Sifield Greens Way Unit none
- 2022 Sifield Greens Way Unit 33
- 2020 Sifield Greens Way
- 2032 Sifield Greens Way Unit 28
- 2025 Sifield Greens Way Unit 78
- 2025 Sifield Greens Way
- 2034 Sifield Greens Way Unit 27
- 2027 Sifield Greens Way
- 2027 Sifield Greens Way Unit 79
- 2018 Sifield Greens Way Unit 35
- 2023 Sifield Greens Way Unit 77
- 2021 Sifield Greens Way Unit 76
- 2029 Sifield Greens Way Unit 80
