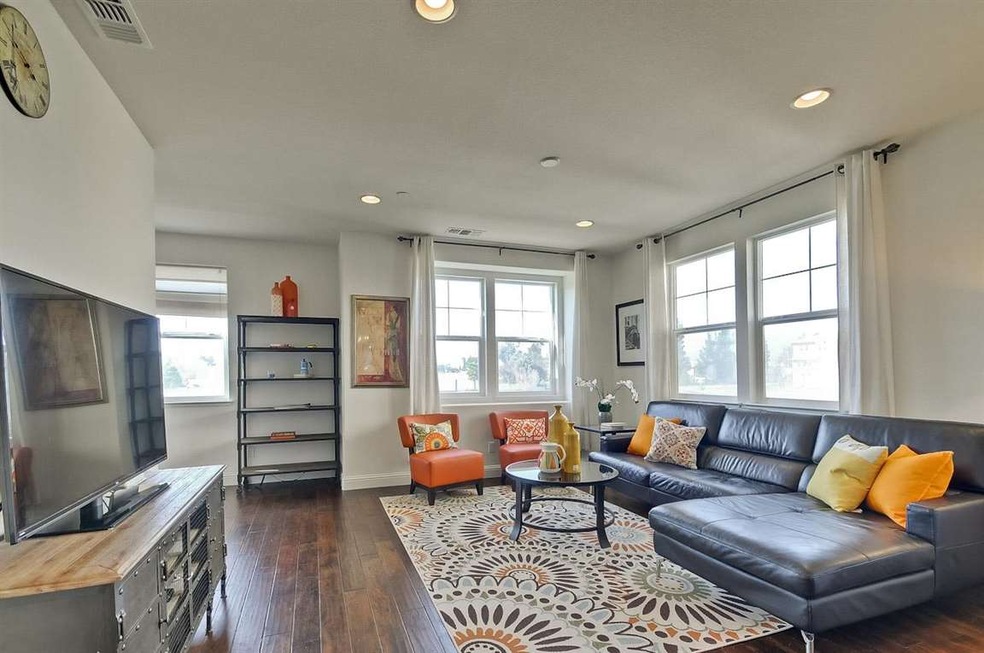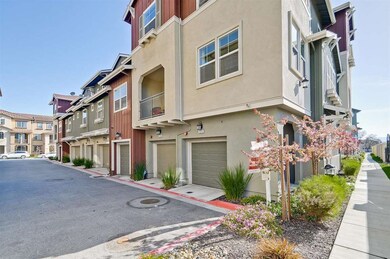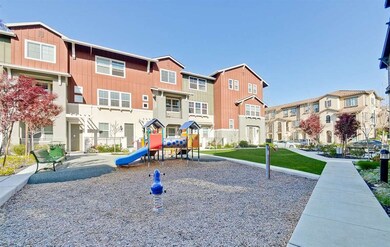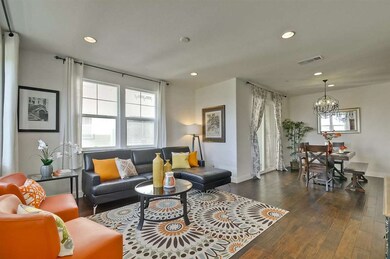
2026 Summer Squash Walkway San Jose, CA 95122
Commodore NeighborhoodEstimated Value: $1,205,000 - $1,239,000
Highlights
- Walk-In Closet
- Breakfast Bar
- Forced Air Heating and Cooling System
- Vinci Park Elementary School Rated A-
- Guest Parking
- Washer and Dryer
About This Home
As of April 2016Beautiful end unit townhouse in Pulte's Pepperlane Community. 2 car garage. In house laundry room. About 3 year new. Prime location with no other house in front, more private and quieter. Next to the community park and kids playground. Bright living room has many windows & good natural light. Upgraded wooden flooring throughout living and dining areas. Spacious modern kitchen with breakfast bar and quartz counter top. Dining room connects to large balcony that brings extra space. Easy commute to many high tech firms & future BART station. walk to beautiful Vinci Park and Vinci Elementary School. Low HOA fee.
Last Agent to Sell the Property
SV Capital Group Inc. License #01837259 Listed on: 03/16/2016
Townhouse Details
Home Type
- Townhome
Est. Annual Taxes
- $13,239
Year Built
- Built in 2012
Lot Details
- 436
Parking
- 2 Car Garage
- Guest Parking
Home Design
- Slab Foundation
- Composition Roof
Interior Spaces
- 1,579 Sq Ft Home
- 1-Story Property
- Dining Area
- Washer and Dryer
Kitchen
- Breakfast Bar
- Oven or Range
- Gas Cooktop
- Dishwasher
Bedrooms and Bathrooms
- 3 Bedrooms
- Walk-In Closet
Additional Features
- 436 Sq Ft Lot
- Forced Air Heating and Cooling System
Community Details
- Property has a Home Owners Association
- Association fees include common area electricity, common area gas, exterior painting, insurance - common area, insurance - structure, landscaping / gardening, maintenance - common area, maintenance - exterior, management fee, recreation facility, reserves, roof
- Pepper Lane Owners Association
Listing and Financial Details
- Assessor Parcel Number 254-82-018
Ownership History
Purchase Details
Home Financials for this Owner
Home Financials are based on the most recent Mortgage that was taken out on this home.Purchase Details
Home Financials for this Owner
Home Financials are based on the most recent Mortgage that was taken out on this home.Similar Homes in San Jose, CA
Home Values in the Area
Average Home Value in this Area
Purchase History
| Date | Buyer | Sale Price | Title Company |
|---|---|---|---|
| Parab Rashyap Madhukar | $820,000 | Chicago Title Company | |
| Shen Shaoping | $584,000 | First American Title Company |
Mortgage History
| Date | Status | Borrower | Loan Amount |
|---|---|---|---|
| Open | Parab Kashyap Madhukar | $477,509 | |
| Closed | Parab Kashyap Madhukar | $477,509 | |
| Closed | Parab Rashyap Madhukar | $656,000 | |
| Previous Owner | Shen Shaoping | $417,000 |
Property History
| Date | Event | Price | Change | Sq Ft Price |
|---|---|---|---|---|
| 04/22/2016 04/22/16 | Sold | $820,000 | +1.2% | $519 / Sq Ft |
| 03/25/2016 03/25/16 | Price Changed | $810,000 | +4.1% | $513 / Sq Ft |
| 03/24/2016 03/24/16 | Pending | -- | -- | -- |
| 03/16/2016 03/16/16 | For Sale | $778,000 | -- | $493 / Sq Ft |
Tax History Compared to Growth
Tax History
| Year | Tax Paid | Tax Assessment Tax Assessment Total Assessment is a certain percentage of the fair market value that is determined by local assessors to be the total taxable value of land and additions on the property. | Land | Improvement |
|---|---|---|---|---|
| 2024 | $13,239 | $951,674 | $475,837 | $475,837 |
| 2023 | $13,239 | $933,014 | $466,507 | $466,507 |
| 2022 | $12,894 | $914,720 | $457,360 | $457,360 |
| 2021 | $12,499 | $896,786 | $448,393 | $448,393 |
| 2020 | $12,119 | $887,592 | $443,796 | $443,796 |
| 2019 | $11,657 | $870,190 | $435,095 | $435,095 |
| 2018 | $11,500 | $853,128 | $426,564 | $426,564 |
| 2017 | $11,584 | $836,400 | $418,200 | $418,200 |
| 2016 | $8,443 | $607,234 | $303,539 | $303,695 |
| 2015 | $8,350 | $598,114 | $298,980 | $299,134 |
| 2014 | $7,607 | $586,399 | $293,124 | $293,275 |
Agents Affiliated with this Home
-
Sophie Shen

Seller's Agent in 2016
Sophie Shen
SV Capital Group Inc.
(408) 799-2558
36 in this area
340 Total Sales
-
Rini Sen Gupta

Buyer's Agent in 2016
Rini Sen Gupta
Coldwell Banker Realty
(408) 836-2383
1 in this area
60 Total Sales
Map
Source: MLSListings
MLS Number: ML81565602
APN: 254-82-018
- 1095 Yarrow Terrace
- 2027 Agave Way
- 1135 Genco Terrace
- 2057 Agave Way
- 1982 Ensign Way
- 1217 Ribisi Cir
- 2021 Pollen Ct
- 2324 Toiyabe Way
- 1305 Tourney Dr
- 1741 Abington Ct
- 970 E Harcot Ct
- 1957 1957 Cape Horn Dr
- 1957 Cape Horn Dr
- 1055 N Capitol Ave Unit 72
- 1055 N Capitol Ave Unit 17
- 1055 N Capitol Ave Unit 54
- 1055 N Capitol Ave Unit 51
- 1055 N Capitol Ave Unit 119
- 997 Harcot Ct
- 985 Harcot Ct
- 2026 Summer Squash Walkway
- 1110 Zucchini Terrace
- 1090 Zucchini Terrace
- 1103 Yarrow Terrace
- 1099 Yarrow Terrace
- 1091 Yarrow Terrace
- 1087 Yarrow Terrace
- 2015 Pepper Way
- 1081 Zucchini Terrace
- 1089 Zucchini Terrace
- 1098 Yarrow Terrace Unit 39
- 1077 Zucchini Terrace
- 1084 Yarrow Terrace
- 1080 Yarrow Terrace
- 1 Oakbluff Ct
- 1080 N Jackson Ave
- 1086 N Jackson Ave Unit 4
- 1076 N Jackson Ave
- 2011 Pepper Way
- 2018 Pepper Way



