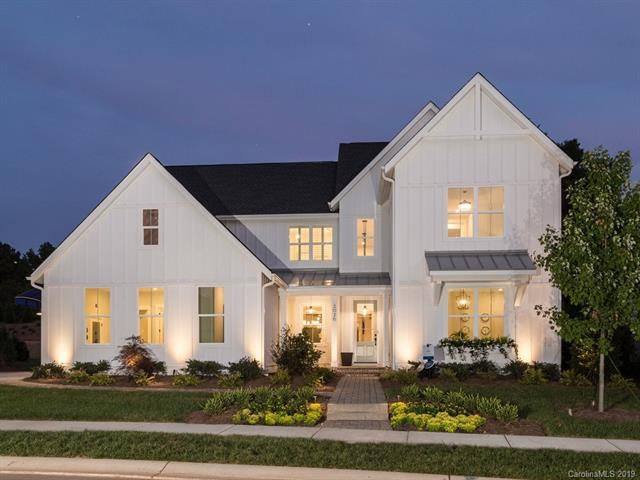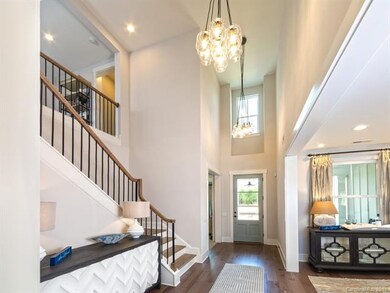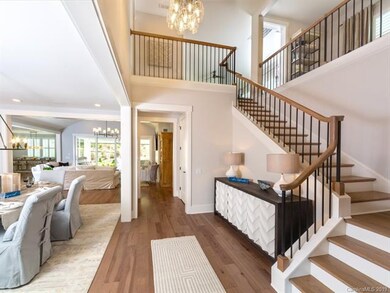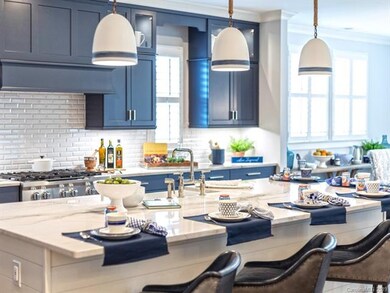
2026 Thatcher Way Fort Mill, SC 29715
Highlights
- New Construction
- Open Floorplan
- Cottage
- Banks Trail Middle School Rated A+
- Engineered Wood Flooring
- Attached Garage
About This Home
As of July 2020This gorgeous farmhouse model home is the ultimate investment opportunity! Buy the home of your dreams today and get paid until you move in with absolutely no out-of-pocket operating expenses, plus a competitive return on investment (8% return paid monthly). All expenses, including mortgage, taxes, HOA, utilities, etc., are paid by Classica. Leasebacks start with a 2-year guaranteed lease and can be financed at only 15% down. The length of the lease may vary depending on community closeout. This home is located in Fort Mill at Arden Mill, a luxury community located just a few minutes away from hotspots like Kingsley and Baxter Village. Planned with an artisanal vibe and designed for timeless beauty, Arden Mill will be a retreat to those seeking quiet luxury. All design selections and finishes have been chosen by Terri Saint, a prized designer known for her beautiful model homes and attention to detail. Don’t let this special opportunity pass you by—this astounding home could be yours!
Last Buyer's Agent
Non Member
Canopy Administration
Home Details
Home Type
- Single Family
Est. Annual Taxes
- $28,416
Year Built
- Built in 2019 | New Construction
Lot Details
- Irrigation
- Many Trees
HOA Fees
- $100 Monthly HOA Fees
Parking
- Attached Garage
Home Design
- Cottage
- Slab Foundation
Interior Spaces
- Open Floorplan
- Tray Ceiling
- Gas Log Fireplace
- Insulated Windows
- Kitchen Island
Flooring
- Engineered Wood
- Tile
Bedrooms and Bathrooms
- Walk-In Closet
Utilities
- Cable TV Available
Listing and Financial Details
- Assessor Parcel Number 0201305049
Community Details
Overview
- Built by Classica Homes
Recreation
- Community Playground
Ownership History
Purchase Details
Home Financials for this Owner
Home Financials are based on the most recent Mortgage that was taken out on this home.Purchase Details
Map
Similar Homes in Fort Mill, SC
Home Values in the Area
Average Home Value in this Area
Purchase History
| Date | Type | Sale Price | Title Company |
|---|---|---|---|
| Deed | $884,900 | None Available | |
| Deed | $165,000 | None Available |
Mortgage History
| Date | Status | Loan Amount | Loan Type |
|---|---|---|---|
| Open | $1,300,000 | New Conventional | |
| Previous Owner | $752,500 | Commercial |
Property History
| Date | Event | Price | Change | Sq Ft Price |
|---|---|---|---|---|
| 01/16/2025 01/16/25 | For Sale | $1,450,000 | +63.9% | $298 / Sq Ft |
| 07/08/2020 07/08/20 | Sold | $884,900 | 0.0% | $190 / Sq Ft |
| 06/06/2020 06/06/20 | Pending | -- | -- | -- |
| 04/27/2020 04/27/20 | Price Changed | $884,900 | +0.6% | $190 / Sq Ft |
| 03/03/2020 03/03/20 | Price Changed | $879,900 | -2.2% | $189 / Sq Ft |
| 08/28/2019 08/28/19 | Price Changed | $899,900 | -3.8% | $193 / Sq Ft |
| 04/29/2019 04/29/19 | For Sale | $935,900 | -- | $201 / Sq Ft |
Tax History
| Year | Tax Paid | Tax Assessment Tax Assessment Total Assessment is a certain percentage of the fair market value that is determined by local assessors to be the total taxable value of land and additions on the property. | Land | Improvement |
|---|---|---|---|---|
| 2024 | $28,416 | $50,886 | $7,500 | $43,386 |
| 2023 | $27,026 | $50,886 | $7,500 | $43,386 |
| 2022 | $24,940 | $50,886 | $7,500 | $43,386 |
| 2021 | -- | $50,922 | $7,500 | $43,422 |
| 2020 | $24,340 | $51,623 | $0 | $0 |
| 2019 | $1,291 | $54,060 | $0 | $0 |
Source: Canopy MLS (Canopy Realtor® Association)
MLS Number: CAR3501257
APN: 0201305049
- 2026 Thatcher Way
- 2026 Thatcher Way
- 2026 Thatcher Way
- 2026 Thatcher Way
- 2026 Thatcher Way
- 2026 Thatcher Way
- 2026 Thatcher Way
- 2026 Thatcher Way
- 2026 Thatcher Way
- 2026 Thatcher Way
- 2026 Thatcher Way
- 2026 Thatcher Way
- 2026 Thatcher Way
- 2026 Thatcher Way
- 2026 Thatcher Way
- 2026 Thatcher Way
- 2026 Thatcher Way
- 2026 Thatcher Way
- 2026 Thatcher Way
- 2026 Thatcher Way





