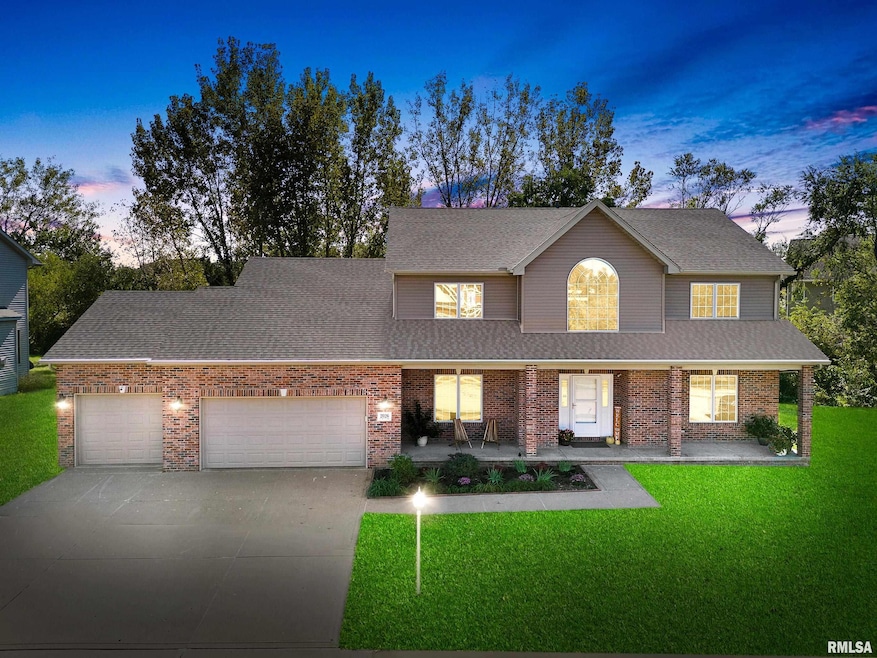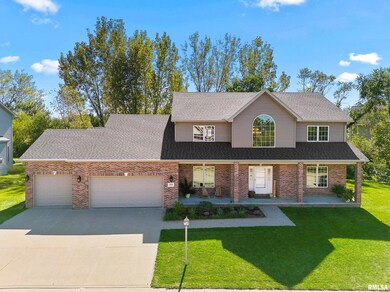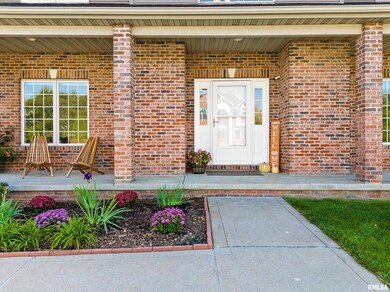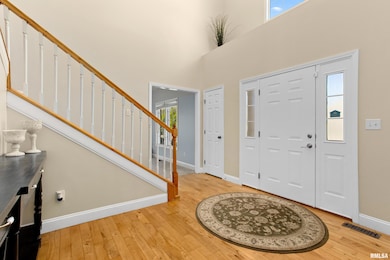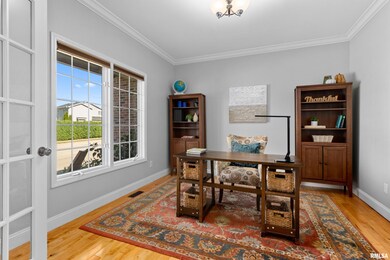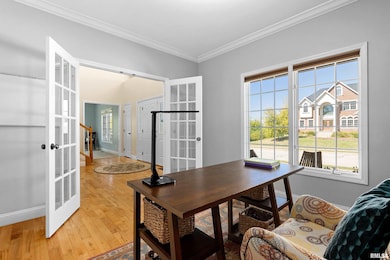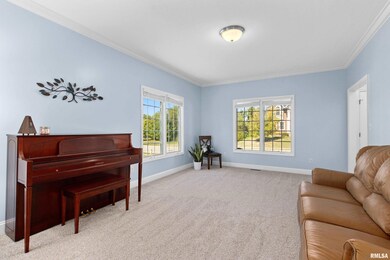
2026 W Geneva Rd Peoria, IL 61615
North Peoria NeighborhoodHighlights
- Deck
- Vaulted Ceiling
- Solid Surface Countertops
- Hickory Grove Elementary School Rated A
- Hydromassage or Jetted Bathtub
- No HOA
About This Home
As of November 2024Welcome to this 4-bedroom, 2 ½-bath, brick front home with a 3-car garage, finished basement & a New Roof installed in ‘24. This 3,500+ sq ft property is located within the Dunlap School District (HGES). This home welcomes you with a charming covered porch and a grand 2-story foyer, leading to the home office. The main floor boasts impressive high ceilings, adding to the open feel of the home. The spacious, modern kitchen features hardwood flooring, stainless steel appliances, a breakfast nook, elegant granite countertops, wooden cabinetry, and two pantries for storage. Sunlight pours in through large windows of the great room with vaulted ceilings, creating a warm atmosphere leading you to a deck, ideal for morning coffee or evening tea while enjoying the scenery of your peaceful backyard. As you make your way to the second floor, you'll find the cozy master bedroom, complete with an en-suite bathroom featuring a jetted tub and a spacious walk-in closet. Three additional bedrooms complete this level, offering ample space and comfort. The finished high-ceiling basement offers extra living space with a recreation room & a gym/gaming area. This home includes a significantly deeper garage for larger vehicles, and truly combines modern comfort with convenience, featuring the following upgrades: New roof, Siding, Carpet (Living room & Dining room) & Water Heater ‘24, Dishwasher ‘23, Water Softener ‘22, Furnace & Refrigerator ‘21.
Home Details
Home Type
- Single Family
Est. Annual Taxes
- $8,805
Year Built
- Built in 2005
Lot Details
- 0.36 Acre Lot
- Lot Dimensions are 155x146x139x79
- Level Lot
Parking
- 3 Car Attached Garage
- Garage Door Opener
Home Design
- Shingle Roof
- Vinyl Siding
- Radon Mitigation System
Interior Spaces
- 3,631 Sq Ft Home
- 2-Story Property
- Vaulted Ceiling
- Gas Log Fireplace
- Family Room with Fireplace
- Partially Finished Basement
- Basement Window Egress
Kitchen
- Oven or Range
- Range Hood
- Microwave
- Dishwasher
- Solid Surface Countertops
- Disposal
Bedrooms and Bathrooms
- 4 Bedrooms
- Hydromassage or Jetted Bathtub
Laundry
- Dryer
- Washer
Outdoor Features
- Deck
- Porch
Schools
- Hickory Grove Elementary School
- Dunlap Middle School
- Dunlap High School
Utilities
- Forced Air Heating System
- Heating System Uses Gas
- Water Filtration System
- Water Softener is Owned
- Cable TV Available
Community Details
- No Home Owners Association
- Chapel Park Subdivision
Listing and Financial Details
- Homestead Exemption
- Assessor Parcel Number 09-30-480-001
Ownership History
Purchase Details
Home Financials for this Owner
Home Financials are based on the most recent Mortgage that was taken out on this home.Purchase Details
Map
Similar Homes in the area
Home Values in the Area
Average Home Value in this Area
Purchase History
| Date | Type | Sale Price | Title Company |
|---|---|---|---|
| Warranty Deed | $415,000 | None Listed On Document | |
| Quit Claim Deed | -- | Kavanagh Scully Sudow White & |
Property History
| Date | Event | Price | Change | Sq Ft Price |
|---|---|---|---|---|
| 11/05/2024 11/05/24 | Sold | $415,000 | 0.0% | $114 / Sq Ft |
| 10/03/2024 10/03/24 | For Sale | $415,000 | +45.6% | $114 / Sq Ft |
| 12/16/2013 12/16/13 | Sold | $285,000 | -16.2% | $80 / Sq Ft |
| 08/22/2013 08/22/13 | Pending | -- | -- | -- |
| 06/03/2013 06/03/13 | For Sale | $339,900 | -- | $95 / Sq Ft |
Tax History
| Year | Tax Paid | Tax Assessment Tax Assessment Total Assessment is a certain percentage of the fair market value that is determined by local assessors to be the total taxable value of land and additions on the property. | Land | Improvement |
|---|---|---|---|---|
| 2023 | $8,805 | $104,290 | $19,250 | $85,040 |
| 2022 | $8,448 | $99,150 | $19,120 | $80,030 |
| 2021 | $8,143 | $94,430 | $18,210 | $76,220 |
| 2020 | $8,121 | $93,500 | $18,030 | $75,470 |
| 2019 | $8,369 | $96,390 | $18,590 | $77,800 |
| 2018 | $7,625 | $89,160 | $18,580 | $70,580 |
| 2017 | $7,881 | $91,910 | $19,150 | $72,760 |
| 2016 | $7,656 | $91,910 | $19,150 | $72,760 |
| 2015 | $9,907 | $89,230 | $18,590 | $70,640 |
| 2014 | $10,308 | $117,740 | $18,360 | $99,380 |
| 2013 | -- | $116,580 | $18,180 | $98,400 |
Source: RMLS Alliance
MLS Number: PA1253272
APN: 09-30-480-001
- 2205 W Geneva Rd
- 0 W Alta Rd
- 2203 W Kenfield Ct
- 2204 W Kenfield Ct
- 2319 W Kenfield Ct
- 10515 N Liverpool Dr
- 11012 N Rhonda Way
- 2213 W Chatsford Ct
- 2326 W Monica Dr
- 9925 N Garden Ln
- 10002 N Brookshire Dr
- 9915 N Blacksoil Ln
- 10821 N Dorset St
- 10004 Brompton Ct
- 2728 W Windflower Ct
- 10544 N Dahlia Ct
- 2710 W Quartz St
- 11317 N Northtrail Dr
- 2509 W Arden Way
- 10547 N Dahlia Ct
