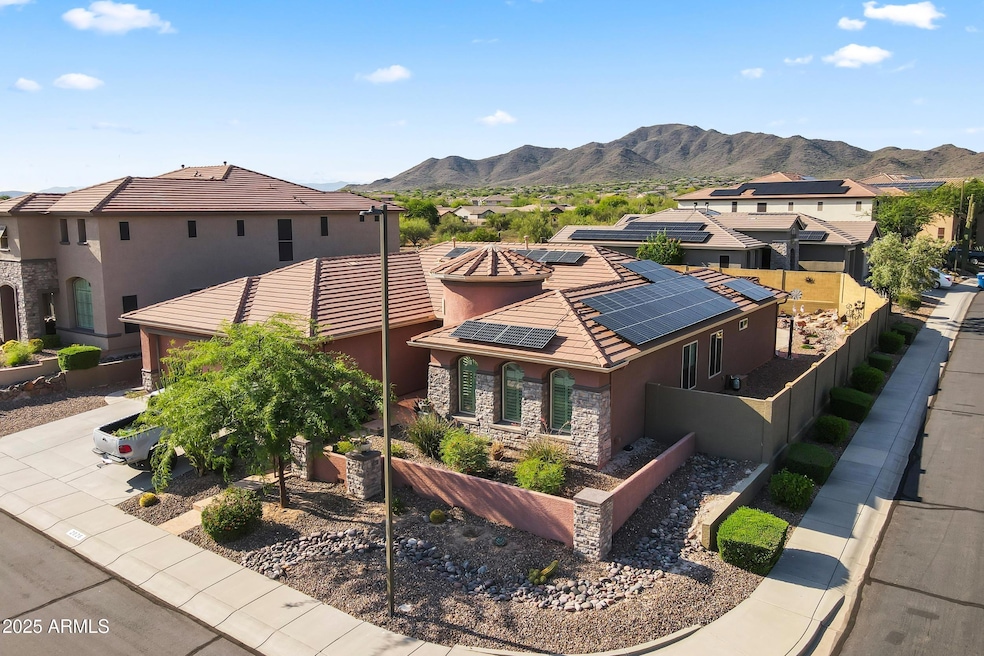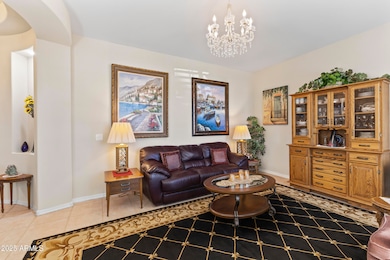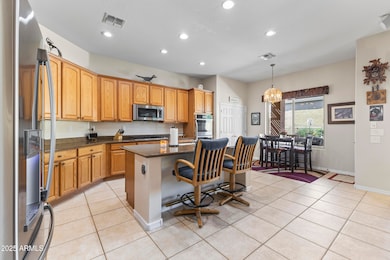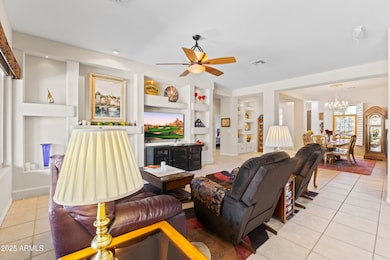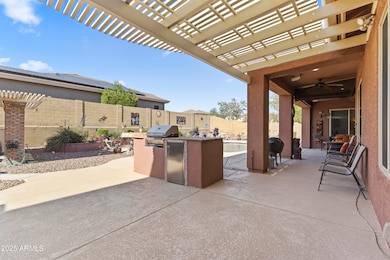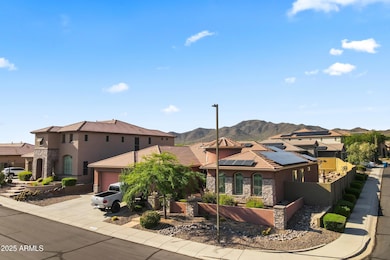2026 W Hidden Treasure Way Unit 29 Phoenix, AZ 85086
Estimated payment $4,454/month
Highlights
- Golf Course Community
- Play Pool
- Viking Appliances
- Diamond Canyon Elementary School Rated A-
- Solar Power System
- Wood Flooring
About This Home
This 3-bedroom w/ a Den, 2.5-bath home offers the PERFECT blend of comfort, style, & functionality. Here's a detailed look: There's a BEAUTIFUL custom metal security door as you enter this 3084 sf property. Three SPACIOUS bedrooms provide ample space for relaxation, each w/ windows that let in plenty of natural light. The Primary Suite features a walk-in closet and an en-suite Bathroom for added privacy. The 2.5 bathrooms include modern fixtures and finishes, w/ the Primary Bath boasting dual sinks, a soaking tub, and separate shower. A versatile Den offers an IDEAL space for a home office, library, or playroom. An open-concept design connects the Dining area, Kitchen, and Family room creating an inviting space for gatherings. A Chef's Kitchen features a Viking Gas Cooktop, Double Oven, Granite countertops, Stainless Steel appliances, & a LARGE island with seating, perfect for casual dining. Shutters have been installed on the newer Lifetime dual pane windows. The interior Utility Room has space for an extra fridge and freezer.
A 3-car Garage provides ABUNDANT space for vehicles, storage, or a workshop area. The Backyard is a PRIVATE oasis, highlighted by a PebbleTec pool with a SPARKLING finish, extended cool deck, outdoor Shower, and a RESORT-STYLE ambiance. An outdoor Kitchen with a built-in BBQ grill enhances the backyard experience, IDEAL for hosting summer cookouts or enjoying quiet evenings under the stars.
Thoughtfully designed landscaping complements the home, featuring lush greenery and low-maintenance desert plants. This home is a PERFECT fit for families, professionals, or anyone who loves indoor-outdoor living. Located in the sought-after community of Anthem with so many amenities. (Seller will pre-pay the smaller solar lease with a Full-price offer!) WELCOME HOME!
Listing Agent
Realty ONE Group Brokerage Phone: 602-677-8798 License #SA654599000 Listed on: 06/15/2025

Co-Listing Agent
Linda Pitzer
Home Realty Brokerage Phone: 602-677-8798 License #SA656193000
Home Details
Home Type
- Single Family
Est. Annual Taxes
- $4,520
Year Built
- Built in 2004
Lot Details
- 0.26 Acre Lot
- Block Wall Fence
- Corner Lot
- Misting System
- Front and Back Yard Sprinklers
- Sprinklers on Timer
HOA Fees
- $100 Monthly HOA Fees
Parking
- 3 Car Direct Access Garage
- Garage Door Opener
Home Design
- Santa Barbara Architecture
- Wood Frame Construction
- Tile Roof
- Stone Exterior Construction
- Stucco
Interior Spaces
- 3,084 Sq Ft Home
- 1-Story Property
- Ceiling height of 9 feet or more
- Gas Fireplace
- Double Pane Windows
Kitchen
- Eat-In Kitchen
- Breakfast Bar
- Double Oven
- Gas Cooktop
- Built-In Microwave
- Viking Appliances
- Kitchen Island
- Granite Countertops
Flooring
- Wood
- Tile
Bedrooms and Bathrooms
- 3 Bedrooms
- Primary Bathroom is a Full Bathroom
- 2.5 Bathrooms
- Dual Vanity Sinks in Primary Bathroom
- Soaking Tub
- Bathtub With Separate Shower Stall
Outdoor Features
- Play Pool
- Covered Patio or Porch
- Built-In Barbecue
Schools
- Diamond Canyon Elementary And Middle School
- Boulder Creek High School
Utilities
- Cooling System Updated in 2023
- Central Air
- Heating System Uses Natural Gas
- High Speed Internet
- Cable TV Available
Additional Features
- No Interior Steps
- Solar Power System
Listing and Financial Details
- Tax Lot 13
- Assessor Parcel Number 203-06-287
Community Details
Overview
- Association fees include ground maintenance
- Aam Association, Phone Number (602) 957-9191
- Built by Del Webb Coventry
- Anthem Unit 29 Subdivision
Recreation
- Golf Course Community
- Community Playground
- Community Pool
- Bike Trail
Map
Home Values in the Area
Average Home Value in this Area
Tax History
| Year | Tax Paid | Tax Assessment Tax Assessment Total Assessment is a certain percentage of the fair market value that is determined by local assessors to be the total taxable value of land and additions on the property. | Land | Improvement |
|---|---|---|---|---|
| 2025 | $4,309 | $41,785 | -- | -- |
| 2024 | $4,247 | $39,796 | -- | -- |
| 2023 | $4,247 | $55,360 | $11,070 | $44,290 |
| 2022 | $4,051 | $43,380 | $8,670 | $34,710 |
| 2021 | $4,154 | $40,900 | $8,180 | $32,720 |
| 2020 | $4,063 | $36,360 | $7,270 | $29,090 |
| 2019 | $3,985 | $34,110 | $6,820 | $27,290 |
| 2018 | $3,859 | $32,950 | $6,590 | $26,360 |
| 2017 | $3,783 | $31,720 | $6,340 | $25,380 |
| 2016 | $3,397 | $29,520 | $5,900 | $23,620 |
| 2015 | $3,148 | $30,470 | $6,090 | $24,380 |
Property History
| Date | Event | Price | List to Sale | Price per Sq Ft | Prior Sale |
|---|---|---|---|---|---|
| 06/15/2025 06/15/25 | For Sale | $759,900 | +73.1% | $246 / Sq Ft | |
| 10/25/2019 10/25/19 | Sold | $438,900 | -2.4% | $142 / Sq Ft | View Prior Sale |
| 08/20/2019 08/20/19 | Price Changed | $449,900 | -2.2% | $146 / Sq Ft | |
| 07/19/2019 07/19/19 | For Sale | $459,900 | -- | $149 / Sq Ft |
Purchase History
| Date | Type | Sale Price | Title Company |
|---|---|---|---|
| Warranty Deed | -- | None Listed On Document | |
| Warranty Deed | $438,900 | Security Title Agency Inc | |
| Corporate Deed | $331,328 | Sun Title Agency Co | |
| Corporate Deed | -- | Sun Title Agency Co |
Mortgage History
| Date | Status | Loan Amount | Loan Type |
|---|---|---|---|
| Previous Owner | $265,060 | Purchase Money Mortgage |
Source: Arizona Regional Multiple Listing Service (ARMLS)
MLS Number: 6867266
APN: 203-06-287
- 40614 N Laurel Valley Way Unit 37
- 2030 W Clearview Trail Unit 51
- 40722 N Harbour Town Ct Unit 24
- 1816 W Owens Way
- 2237 W Twain Dr Unit 39
- 2116 W Kuralt Dr
- 40816 N Harbour Town Way
- 1927 W Kuralt Dr Unit 53
- 1783 W Dion Dr
- 1873 W Dion Dr
- 1944 W Hemingway Ln Unit 53
- 1742 W Owens Way Unit 32
- 1806 W Twain Dr
- 1788 W Dion Dr
- 1758 W Dion Dr Unit 30
- 39709 N Lost Legend Dr Unit 51
- 40130 N Thunder Hills Ct Unit 32
- 1910 W St Exupery Dr
- 1676 W Owens Way
- 2403 W Kit Carson Ct Unit 25
- 1776 W Owens Way
- 1891 W Dion Dr Unit 30
- 2245 W Clearview Trail Unit 49
- 1702 W Owens Way
- 1916 W Spirit Ct Unit 24
- 2347 W River Rock Ct
- 40309 N Bell Meadow Trail
- 2268 W River Rock Trail Unit 31
- 40108 N Bell Meadow Ct
- 1653 W Ainsworth Dr
- 1946 W Eastman Ct Unit 24
- 2456 W Clearview Trail Unit 47
- 40838 N Prestancia Ct Unit 38
- 40806 N Lytham Ct
- 1537 W Spirit Dr
- 1726 W Medinah Ct
- 41112 N Prestancia Dr
- 40533 N Cross Timbers Trail Unit 17
- 41520 N River Bend Ct
- 2462 W Turtle Hill Dr
