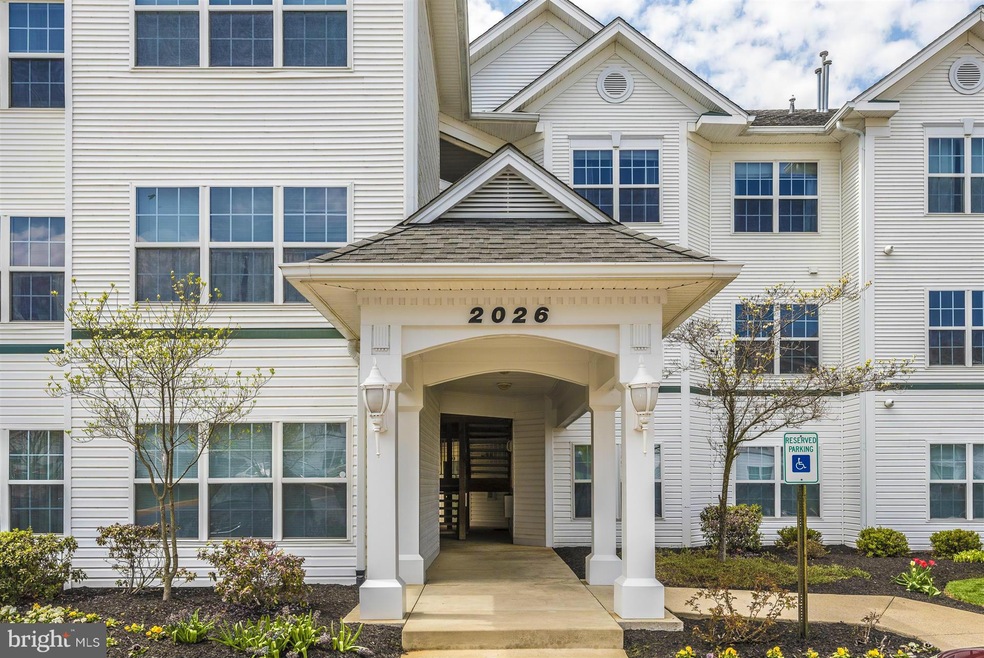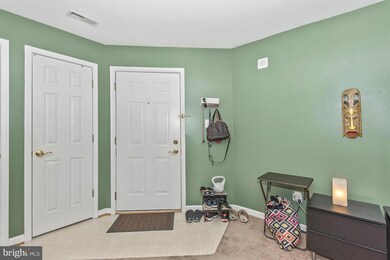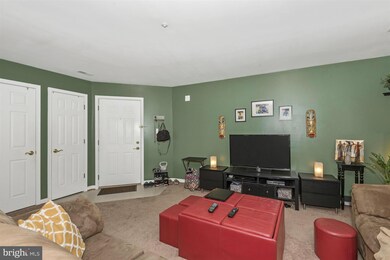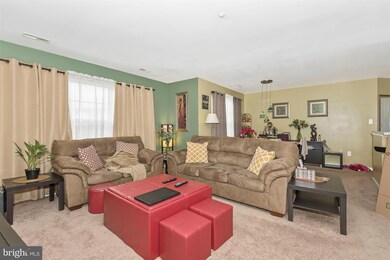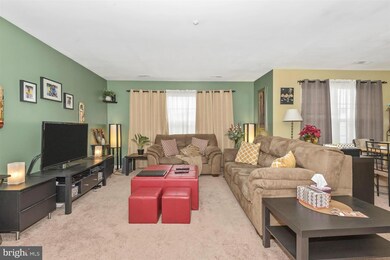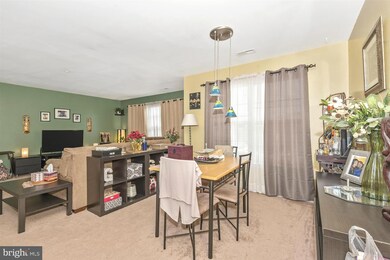
2026 Windsong Dr Unit 3C Hagerstown, MD 21740
Highlights
- Open Floorplan
- Community Playground
- Combination Dining and Living Room
- Ruth Ann Monroe Primary School Rated A-
- Forced Air Heating and Cooling System
- Property is in very good condition
About This Home
As of June 2025Seller Help Available! Well maintained 3rd floor unit.Bright open floor plan with breakfast bar. Open living and dining room.Large master bedroom with walk-in closet. Great commuter location close to I-70
Last Agent to Sell the Property
RE/MAX Realty Plus License #619178 Listed on: 04/19/2017

Property Details
Home Type
- Condominium
Est. Annual Taxes
- $1,081
Year Built
- Built in 1999
Lot Details
- Property is in very good condition
HOA Fees
- $190 Monthly HOA Fees
Home Design
- Asphalt Roof
- Vinyl Siding
Interior Spaces
- 1,220 Sq Ft Home
- Property has 1 Level
- Open Floorplan
- Insulated Windows
- Insulated Doors
- Combination Dining and Living Room
Bedrooms and Bathrooms
- 3 Main Level Bedrooms
- En-Suite Bathroom
- 2 Full Bathrooms
Parking
- On-Street Parking
- Unassigned Parking
Schools
- Eastern Elementary School
- E Russell Hicks Middle School
- South Hagerstown High School
Utilities
- Forced Air Heating and Cooling System
- Natural Gas Water Heater
Listing and Financial Details
- Tax Lot 3C
- Assessor Parcel Number 2210048516
Community Details
Overview
- Association fees include common area maintenance, insurance, lawn maintenance, snow removal, trash, water, sewer
- Low-Rise Condominium
- Potomac Ridge Co Community
- Potomac Ridge Subdivision
- The community has rules related to no recreational vehicles, boats or trailers
Amenities
- Common Area
Recreation
- Community Playground
Pet Policy
- Pets Allowed
- Pet Restriction
- Pet Size Limit
Ownership History
Purchase Details
Home Financials for this Owner
Home Financials are based on the most recent Mortgage that was taken out on this home.Purchase Details
Home Financials for this Owner
Home Financials are based on the most recent Mortgage that was taken out on this home.Purchase Details
Home Financials for this Owner
Home Financials are based on the most recent Mortgage that was taken out on this home.Purchase Details
Home Financials for this Owner
Home Financials are based on the most recent Mortgage that was taken out on this home.Purchase Details
Purchase Details
Similar Homes in Hagerstown, MD
Home Values in the Area
Average Home Value in this Area
Purchase History
| Date | Type | Sale Price | Title Company |
|---|---|---|---|
| Deed | $200,000 | Olde Towne Title | |
| Warranty Deed | $125,000 | Community Title Services Inc | |
| Deed | $177,000 | -- | |
| Deed | $177,000 | -- | |
| Deed | $98,900 | -- | |
| Deed | $86,500 | -- |
Mortgage History
| Date | Status | Loan Amount | Loan Type |
|---|---|---|---|
| Open | $150,000 | New Conventional | |
| Previous Owner | $122,735 | FHA | |
| Previous Owner | $127,786 | New Conventional | |
| Previous Owner | $44,250 | Purchase Money Mortgage | |
| Previous Owner | $132,750 | Purchase Money Mortgage | |
| Previous Owner | $132,750 | Purchase Money Mortgage | |
| Previous Owner | $100,000 | New Conventional | |
| Closed | -- | No Value Available |
Property History
| Date | Event | Price | Change | Sq Ft Price |
|---|---|---|---|---|
| 06/10/2025 06/10/25 | Sold | $200,000 | +0.5% | $164 / Sq Ft |
| 05/10/2025 05/10/25 | Pending | -- | -- | -- |
| 05/08/2025 05/08/25 | For Sale | $199,000 | +59.2% | $163 / Sq Ft |
| 09/07/2017 09/07/17 | Sold | $125,000 | +0.9% | $102 / Sq Ft |
| 07/27/2017 07/27/17 | Pending | -- | -- | -- |
| 06/06/2017 06/06/17 | Price Changed | $123,900 | -4.6% | $102 / Sq Ft |
| 04/19/2017 04/19/17 | For Sale | $129,900 | -- | $106 / Sq Ft |
Tax History Compared to Growth
Tax History
| Year | Tax Paid | Tax Assessment Tax Assessment Total Assessment is a certain percentage of the fair market value that is determined by local assessors to be the total taxable value of land and additions on the property. | Land | Improvement |
|---|---|---|---|---|
| 2024 | $1,294 | $125,000 | $25,000 | $100,000 |
| 2023 | $1,263 | $121,967 | $0 | $0 |
| 2022 | $1,237 | $118,933 | $0 | $0 |
| 2021 | $1,223 | $115,900 | $25,000 | $90,900 |
| 2020 | $1,174 | $111,267 | $0 | $0 |
| 2019 | $1,105 | $106,633 | $0 | $0 |
| 2018 | $1,236 | $102,000 | $25,000 | $77,000 |
| 2017 | $1,081 | $102,000 | $0 | $0 |
| 2016 | -- | $102,000 | $0 | $0 |
| 2015 | -- | $102,000 | $0 | $0 |
| 2014 | $1,240 | $102,000 | $0 | $0 |
Agents Affiliated with this Home
-
Christine Kelley

Seller's Agent in 2025
Christine Kelley
RE/MAX
(301) 788-4631
82 Total Sales
-
Kristine Snavely

Buyer's Agent in 2025
Kristine Snavely
Samson Properties
(240) 291-0586
112 Total Sales
-
Daniel Blockinger

Seller's Agent in 2017
Daniel Blockinger
RE/MAX
(410) 615-3123
46 Total Sales
-
Brian Poe

Buyer's Agent in 2017
Brian Poe
Cummings & Co. Realtors
(443) 949-2527
14 Total Sales
Map
Source: Bright MLS
MLS Number: 1003744469
APN: 10-048516
- 1926 Londontowne Dr
- 1946 Londontowne Dr
- 1906 Applewood Dr
- 1747 Edgewood Hill Cir Unit 2
- 18 Bittersweet Dr
- 705 Beaver Creek Rd
- 10 Brightwood Cir
- 701 Beaver Creek Rd
- 609 Observatory Dr
- 1851 Meridian Dr
- 1750 Meridian Dr
- 626 Observatory Dr
- 38 Herman Gaver Place
- 1756 Meridian Dr
- 1758 Meridian Dr
- 1760 Meridian Dr
- 2013 Maplewood Dr
- 1707 Mount Aetna Rd
- 61 Herman Gaver Place
- 27 Charlotte St
