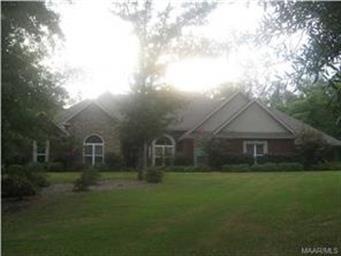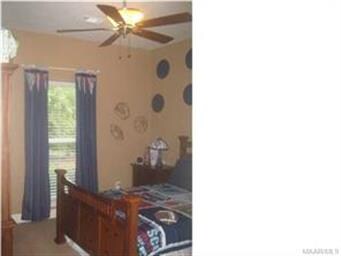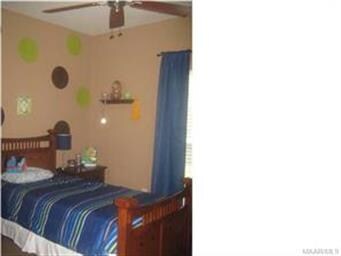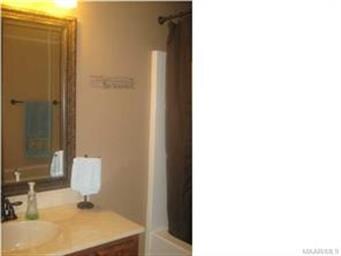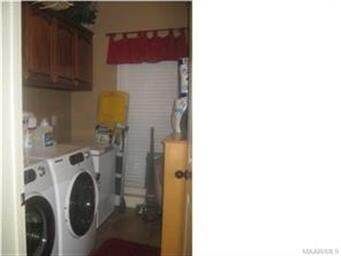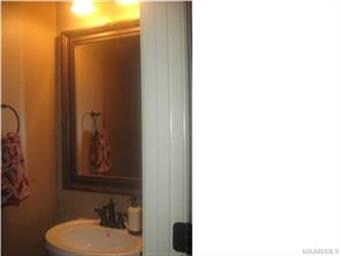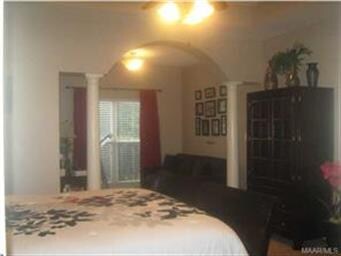
2026 Wood Valley Ridge Prattville, AL 36066
Highlights
- RV or Boat Parking
- 5.86 Acre Lot
- <<bathWSpaHydroMassageTubToken>>
- Prattville Primary School Rated 9+
- Mature Trees
- No HOA
About This Home
As of November 2024You are going to fall in love with this home. It begins with beautiful scenery that takes you in to an open, mother-in-law floor plan with lots of extras and everything you could ask for! Hard tile and carpet through out home. Stone accents in kitchen and baths. All oil bronze fixtures. Ceiling fans in every room. Tray ceilings with recessed lights. All stainless steel appliances. LOTS of storage spaces and big closets! Built in desk, arched passage ways, half circle windows, high ceilings, wired for security system, built in sprinkler system.... And these's still the 720 sq ft detached garage!....I could go on and on.... This house really has it all! Call today to make an appointment to see your next home!
Last Agent to Sell the Property
Millie Knight
Nest Egg Properties, LLC. License #0088707 Listed on: 08/16/2012
Home Details
Home Type
- Single Family
Est. Annual Taxes
- $1,243
Year Built
- Built in 2006
Lot Details
- 5.86 Acre Lot
- Sprinkler System
- Mature Trees
Home Design
- Brick Exterior Construction
- Slab Foundation
Interior Spaces
- 2,870 Sq Ft Home
- 1-Story Property
- Tray Ceiling
- Ceiling height of 9 feet or more
- Gas Log Fireplace
- Blinds
- Workshop
- Pull Down Stairs to Attic
- Washer and Dryer Hookup
Kitchen
- Breakfast Bar
- <<selfCleaningOvenToken>>
- Electric Cooktop
- <<microwave>>
- Ice Maker
- Dishwasher
- Disposal
Flooring
- Wall to Wall Carpet
- Tile
Bedrooms and Bathrooms
- 4 Bedrooms
- Split Bedroom Floorplan
- Walk-In Closet
- Double Vanity
- <<bathWSpaHydroMassageTubToken>>
- Garden Bath
- Separate Shower
- Linen Closet In Bathroom
Home Security
- Home Security System
- Fire and Smoke Detector
Parking
- 2 Car Attached Garage
- Parking Pad
- 2 Detached Carport Spaces
- Garage Door Opener
- Driveway
- RV or Boat Parking
Outdoor Features
- Covered patio or porch
- Separate Outdoor Workshop
Schools
- Prattville Elementary School
- Prattville Junior High School
- Prattville High School
Utilities
- Multiple cooling system units
- Central Heating and Cooling System
- Multiple Heating Units
- Well
- Electric Water Heater
- Septic System
- Satellite Dish
Community Details
- No Home Owners Association
Ownership History
Purchase Details
Home Financials for this Owner
Home Financials are based on the most recent Mortgage that was taken out on this home.Purchase Details
Purchase Details
Home Financials for this Owner
Home Financials are based on the most recent Mortgage that was taken out on this home.Similar Homes in the area
Home Values in the Area
Average Home Value in this Area
Purchase History
| Date | Type | Sale Price | Title Company |
|---|---|---|---|
| Warranty Deed | $500,000 | None Listed On Document | |
| Deed | $335,000 | -- | |
| Warranty Deed | $350,000 | -- |
Mortgage History
| Date | Status | Loan Amount | Loan Type |
|---|---|---|---|
| Open | $475,000 | New Conventional | |
| Previous Owner | $32,000 | Credit Line Revolving | |
| Previous Owner | $318,250 | No Value Available | |
| Previous Owner | $337,487 | New Conventional |
Property History
| Date | Event | Price | Change | Sq Ft Price |
|---|---|---|---|---|
| 11/07/2024 11/07/24 | Sold | $500,000 | -7.4% | $174 / Sq Ft |
| 09/23/2024 09/23/24 | Price Changed | $539,900 | -1.8% | $188 / Sq Ft |
| 07/29/2024 07/29/24 | For Sale | $550,000 | +64.2% | $192 / Sq Ft |
| 09/28/2018 09/28/18 | Sold | $335,000 | -3.2% | $117 / Sq Ft |
| 09/17/2018 09/17/18 | Pending | -- | -- | -- |
| 07/14/2018 07/14/18 | For Sale | $346,000 | +3.3% | $121 / Sq Ft |
| 05/09/2014 05/09/14 | Sold | $335,000 | -10.7% | $117 / Sq Ft |
| 04/08/2014 04/08/14 | Pending | -- | -- | -- |
| 08/14/2013 08/14/13 | For Sale | $375,000 | +7.1% | $131 / Sq Ft |
| 09/26/2012 09/26/12 | Sold | $350,000 | -6.7% | $122 / Sq Ft |
| 09/20/2012 09/20/12 | Pending | -- | -- | -- |
| 08/16/2012 08/16/12 | For Sale | $375,000 | -- | $131 / Sq Ft |
Tax History Compared to Growth
Tax History
| Year | Tax Paid | Tax Assessment Tax Assessment Total Assessment is a certain percentage of the fair market value that is determined by local assessors to be the total taxable value of land and additions on the property. | Land | Improvement |
|---|---|---|---|---|
| 2024 | $1,243 | $47,540 | $0 | $0 |
| 2023 | $1,139 | $43,720 | $0 | $0 |
| 2022 | $1,124 | $43,140 | $0 | $0 |
| 2021 | $1,054 | $40,560 | $0 | $0 |
| 2020 | $914 | $35,360 | $0 | $0 |
| 2019 | $1,834 | $67,920 | $0 | $0 |
| 2018 | $1,061 | $40,800 | $0 | $0 |
| 2017 | $906 | $35,060 | $0 | $0 |
| 2015 | $858 | $0 | $0 | $0 |
| 2014 | -- | $66,300 | $13,040 | $53,260 |
| 2013 | -- | $31,880 | $4,800 | $27,080 |
Agents Affiliated with this Home
-
Deanna Lambert Smith

Seller's Agent in 2024
Deanna Lambert Smith
Porch Light Real Estate, LLC.
(334) 799-2759
7 in this area
78 Total Sales
-
Stephanie Cantrell

Buyer's Agent in 2024
Stephanie Cantrell
RE/MAX
(334) 224-1308
29 in this area
124 Total Sales
-
Darlene Day

Seller's Agent in 2018
Darlene Day
ARC Realty
(334) 220-2134
7 in this area
69 Total Sales
-
Sherry Weeks

Seller's Agent in 2014
Sherry Weeks
ERA Weeks & Browning Realty
(334) 558-1064
5 in this area
147 Total Sales
-
Pamela Morgan

Buyer's Agent in 2014
Pamela Morgan
Realty Central
(334) 220-3595
2 in this area
52 Total Sales
-
M
Seller's Agent in 2012
Millie Knight
Nest Egg Properties, LLC.
Map
Source: Montgomery Area Association of REALTORS®
MLS Number: 295356
APN: 10-08-27-0-001-043-002-0
- 0 Highway 31 N Unit 568279
- 1409 Martin Luther King Dr
- 1204 Valridge N
- 0 Valridge W
- 118 Saratoga Ln
- 1021 Sunfield Dr
- 1020 Sunfield Dr
- 101 Kendall St
- 1262 Tullahoma Dr
- 998 Sunfield Dr
- 996 Sunfield Dr
- 988 Sunfield Dr
- 1335 Crows Pass
- 1325 Crows Pass
- 201 Greencrest Ln
- 202 Greencrest Ln
- 1344 Kingston Oaks
- 1477 Tullahoma Dr
- 130 Dawson's Mill Dr
- 1472 Tullahoma Dr
