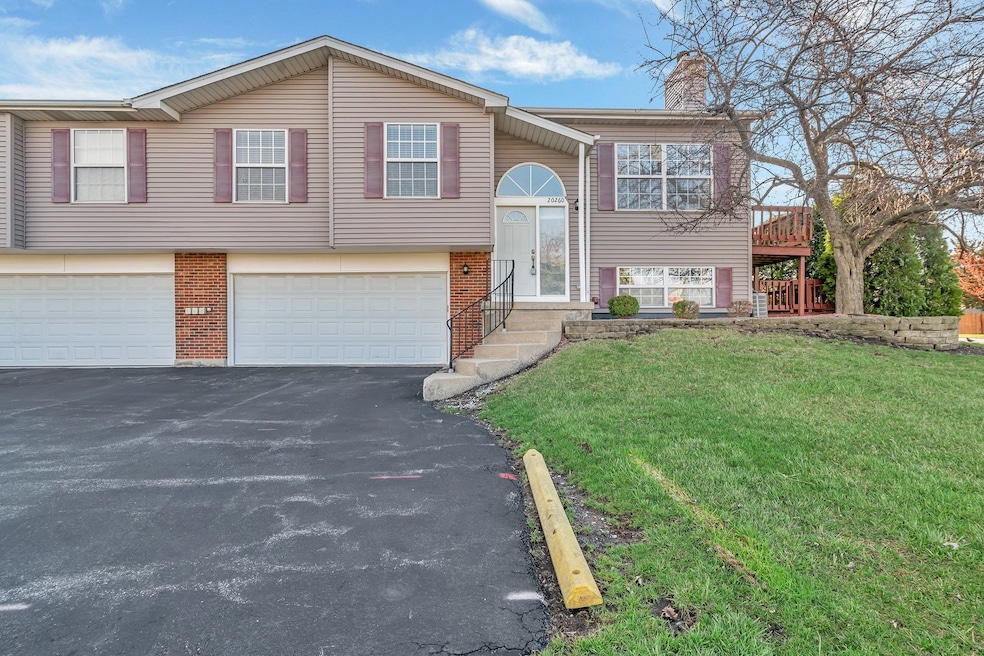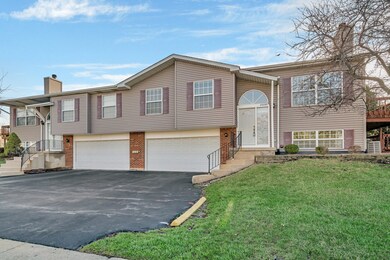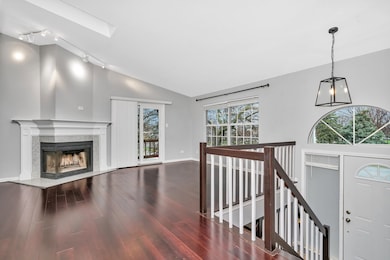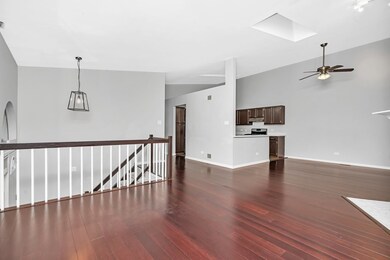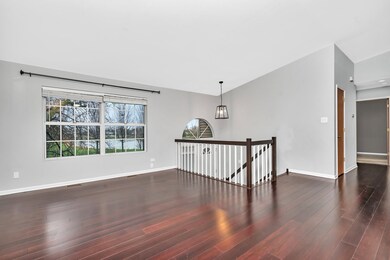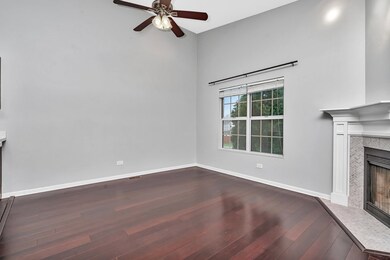
20260 S Frankfort Square Rd Frankfort, IL 60423
Frankfort Square NeighborhoodHighlights
- Water Views
- Open Floorplan
- Wood Flooring
- Summit Hill Junior High School Rated A-
- Deck
- 4-minute walk to Frankfort Square Community Park
About This Home
As of May 2025Move-in Ready Townhome with Modern Updates! Welcome to this spacious and inviting 2-3 bedroom, 2-bathroom townhome! From the moment you step inside, you'll love the dark hardwood floors that flow seamlessly through the living room and, dining area. The open-concept layout features vaulted ceilings and two brand-new skylights (2024) in the kitchen and dining area, filling the home with natural light and creating an airy, inviting atmosphere. The living room features a unique, diagonal fireplace with a tile surround and mantel, while the kitchen overlooks the dining area and boasts stainless steel appliances and a breakfast bar. The primary bedroom also has a vaulted ceiling and direct access to a shared bathroom. Both bedrooms are equipped with custom closet organization shelving. Downstairs, the lower level offers additional living space, including a large family room, an office with a custom-built corner desk, which could be converted to a 3rd bedroom. A second full bathroom, and a laundry area with large-capacity, LG brand washer and dryer complete the downstairs living area. Step outside to enjoy the warmer months on the double-tiered deck, surrounded by a mature landscape that offers privacy-great for entertaining or relaxing outdoors. West of the deck provides a scenic view of the Frankfort Square Community Park and Pond providing recreational activities for your summer enjoyment. Upgrades include a newer roof, stainless steel appliances, water softener, as well as 2 newly installed skylights, providing abundant natural light throughout the kitchen and dining/living rooms. Don't miss out on this fantastic home-schedule your showing today!
Last Agent to Sell the Property
Crosstown Realtors, Inc. License #475200912 Listed on: 04/04/2025

Townhouse Details
Home Type
- Townhome
Est. Annual Taxes
- $5,695
Year Built
- Built in 1988
HOA Fees
- $200 Monthly HOA Fees
Parking
- 2 Car Garage
- Driveway
- Parking Included in Price
Home Design
- Split Level Home
- Brick Exterior Construction
- Asphalt Roof
- Concrete Perimeter Foundation
Interior Spaces
- 1,700 Sq Ft Home
- 2-Story Property
- Open Floorplan
- Built-In Features
- Ceiling Fan
- Skylights
- Wood Burning Fireplace
- Window Screens
- Sliding Doors
- Family Room
- Living Room with Fireplace
- Combination Dining and Living Room
- Home Office
- Storage
- Water Views
Kitchen
- Range
- Microwave
- Dishwasher
- Stainless Steel Appliances
Flooring
- Wood
- Carpet
- Ceramic Tile
Bedrooms and Bathrooms
- 2 Bedrooms
- 2 Potential Bedrooms
- Walk-In Closet
- 2 Full Bathrooms
Laundry
- Laundry Room
- Dryer
- Washer
Basement
- Partial Basement
- Finished Basement Bathroom
Schools
- Lincoln-Way East High School
Utilities
- Forced Air Heating and Cooling System
- Heating System Uses Natural Gas
- Shared Well
- Water Softener
Additional Features
- Deck
- End Unit
Listing and Financial Details
- Homeowner Tax Exemptions
Community Details
Overview
- Association fees include insurance, exterior maintenance, lawn care, snow removal
- 4 Units
- Manager Association, Phone Number (815) 263-3209
- Property managed by Sun Realty
Pet Policy
- Dogs and Cats Allowed
Ownership History
Purchase Details
Home Financials for this Owner
Home Financials are based on the most recent Mortgage that was taken out on this home.Purchase Details
Purchase Details
Home Financials for this Owner
Home Financials are based on the most recent Mortgage that was taken out on this home.Purchase Details
Purchase Details
Home Financials for this Owner
Home Financials are based on the most recent Mortgage that was taken out on this home.Similar Homes in Frankfort, IL
Home Values in the Area
Average Home Value in this Area
Purchase History
| Date | Type | Sale Price | Title Company |
|---|---|---|---|
| Warranty Deed | $303,000 | Fidelity National Title | |
| Quit Claim Deed | -- | None Listed On Document | |
| Warranty Deed | $192,500 | Fidelity National Title | |
| Interfamily Deed Transfer | -- | None Available | |
| Warranty Deed | $127,500 | -- |
Mortgage History
| Date | Status | Loan Amount | Loan Type |
|---|---|---|---|
| Previous Owner | $297,511 | FHA | |
| Previous Owner | $159,100 | New Conventional | |
| Previous Owner | $154,000 | New Conventional | |
| Previous Owner | $147,000 | New Conventional | |
| Previous Owner | $161,500 | New Conventional | |
| Previous Owner | $85,000 | No Value Available |
Property History
| Date | Event | Price | Change | Sq Ft Price |
|---|---|---|---|---|
| 05/23/2025 05/23/25 | Sold | $303,000 | +4.5% | $178 / Sq Ft |
| 04/08/2025 04/08/25 | Pending | -- | -- | -- |
| 04/04/2025 04/04/25 | For Sale | $290,000 | +50.6% | $171 / Sq Ft |
| 04/28/2020 04/28/20 | Sold | $192,500 | 0.0% | $113 / Sq Ft |
| 03/10/2020 03/10/20 | Pending | -- | -- | -- |
| 03/07/2020 03/07/20 | For Sale | $192,500 | +13.2% | $113 / Sq Ft |
| 09/25/2014 09/25/14 | Sold | $170,000 | -2.8% | $100 / Sq Ft |
| 08/09/2014 08/09/14 | Pending | -- | -- | -- |
| 07/14/2014 07/14/14 | For Sale | $174,900 | -- | $103 / Sq Ft |
Tax History Compared to Growth
Tax History
| Year | Tax Paid | Tax Assessment Tax Assessment Total Assessment is a certain percentage of the fair market value that is determined by local assessors to be the total taxable value of land and additions on the property. | Land | Improvement |
|---|---|---|---|---|
| 2023 | $5,932 | $69,951 | $2,773 | $67,178 |
| 2022 | $5,270 | $63,714 | $2,526 | $61,188 |
| 2021 | $4,925 | $59,607 | $2,363 | $57,244 |
| 2020 | $4,842 | $57,927 | $2,296 | $55,631 |
| 2019 | $4,674 | $56,377 | $2,235 | $54,142 |
| 2018 | $4,495 | $54,756 | $2,171 | $52,585 |
| 2017 | $4,395 | $53,478 | $2,120 | $51,358 |
| 2016 | $4,250 | $51,644 | $2,047 | $49,597 |
| 2015 | $3,972 | $49,825 | $1,975 | $47,850 |
| 2014 | $3,972 | $49,478 | $1,961 | $47,517 |
| 2013 | $3,972 | $50,119 | $1,986 | $48,133 |
Agents Affiliated with this Home
-
Kelsey Domina

Seller's Agent in 2025
Kelsey Domina
Crosstown Realtors, Inc.
(708) 942-8297
4 in this area
201 Total Sales
-
Brittany Simon

Buyer's Agent in 2025
Brittany Simon
Compass
(630) 936-2930
1 in this area
123 Total Sales
-
Kimberly Jiracek

Seller's Agent in 2020
Kimberly Jiracek
Century 21 Pride Realty
(708) 921-5299
2 in this area
43 Total Sales
-
Bridgett Atwell

Buyer's Agent in 2020
Bridgett Atwell
Compass
(815) 207-1169
3 in this area
71 Total Sales
-
Susan Sipich

Seller's Agent in 2014
Susan Sipich
Susan Sipich
(708) 476-0407
34 Total Sales
-

Buyer's Agent in 2014
Beth Kane
Oak Leaf Realty
(815) 272-5992
2 in this area
18 Total Sales
Map
Source: Midwest Real Estate Data (MRED)
MLS Number: 12327534
APN: 19-09-13-126-018-1004
- 7612 W Saint Francis Rd Unit 13
- 7724 W Douglas Ct Unit D
- 7757 W Briar Ct
- 20216 S Greenfield Ln
- 20427 S White Fence Ct
- 20513 S Acorn Ridge Dr
- 20347 S Grand Prairie Ln
- 7741 W Kingston Dr
- 20625 S Acorn Ridge Dr
- 20359 Countryside Ln Unit 1
- 20005 S Mallory Dr
- 19927 S Edinburgh Ln Unit 4
- 8049 W Norwood Dr
- 8048 W Magnolia Dr
- 19707 S Skye Dr
- 20738 S Hickory Creek Ct
- 19709 S Edinburgh Ln Unit 2
- 7223 W Mathews Dr
- 8253 Auburn Ln
- 7658 W Glenshire Dr
