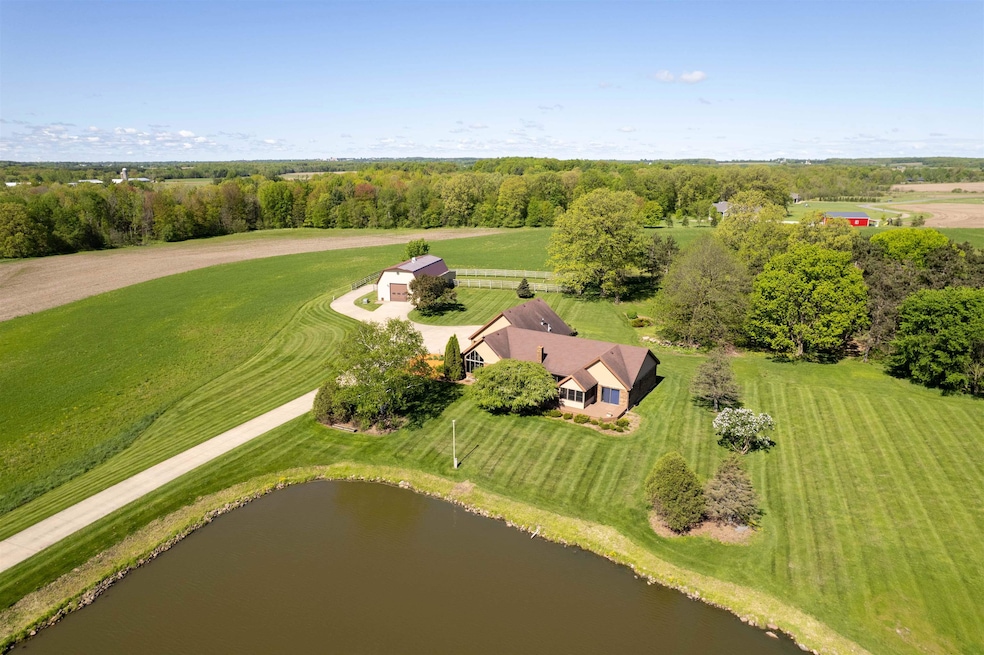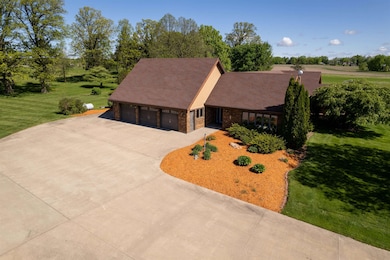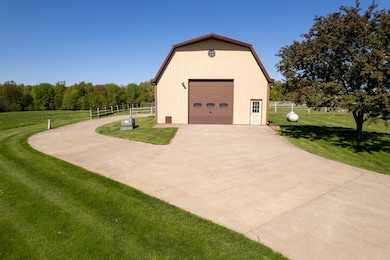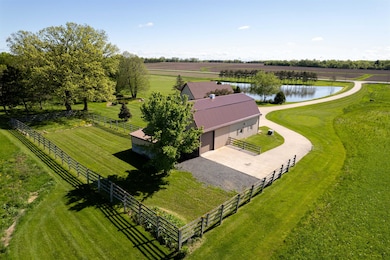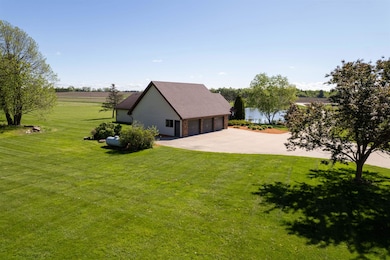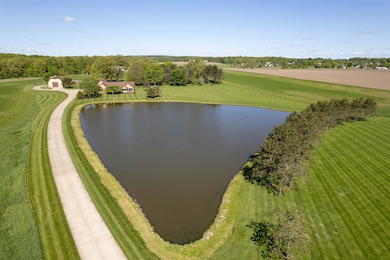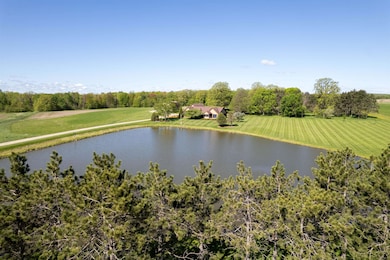202602 County Road T Marshfield, WI 54449
Estimated payment $3,562/month
Highlights
- Spa
- Home fronts a pond
- Open Floorplan
- Marshfield High School Rated A
- Sauna
- Deck
About This Home
Your own quiet country retreat! This 3 bedroom, 3.5 bathroom ranch style house (option for more in the basement) has everything you are looking for on almost 8 acres with private pond and workshop situated about 10 minutes from Marshfield. The house features a new kitchen with dark wood cabinets, quartz countertops, new appliances, and floor to ceiling pantry cabinets around the corner. The dining room and living room have beautiful wooden floors with dark inlay. The living room features a wood-burning fireplace, vaulted ceiling, and connects to the 3 season porch. An updated laundry room with additional kitchen space for a home bakery or pottery studio can also be found on the main floor. To top off the main floor, there is a sun-drenched room with a hot tub and full bathroom. The basement features a large family room, 2 12x12 foot rooms, half bath, sauna, and wine cellar. The 2 rooms off the family room can be made into bedrooms by adding egress windows. There's plenty of parking space in the attached 3 car garage that also has basement access.
Listing Agent
BROCK AND DECKER REAL ESTATE, LLC License #111220-94 Listed on: 06/02/2025
Home Details
Home Type
- Single Family
Est. Annual Taxes
- $7,069
Year Built
- Built in 1986
Lot Details
- 7.98 Acre Lot
- Home fronts a pond
- Rural Setting
Home Design
- Ranch Style House
- Poured Concrete
- Shingle Roof
- Vinyl Siding
Interior Spaces
- Open Floorplan
- Vaulted Ceiling
- Ceiling Fan
- Wood Burning Fireplace
- Lower Floor Utility Room
- Sauna
- Fire and Smoke Detector
Kitchen
- Electric Oven or Range
- Microwave
- Dishwasher
- Disposal
Flooring
- Wood
- Carpet
- Tile
Bedrooms and Bathrooms
- 3 Bedrooms
- Walk-In Closet
- Bathroom on Main Level
Laundry
- Laundry Room
- Laundry on main level
- Dryer
- Washer
Partially Finished Basement
- Sump Pump
- Basement Storage
Parking
- 3 Car Attached Garage
- Insulated Garage
- Garage Door Opener
- Driveway Level
Accessible Home Design
- Accessible Ramps
- Low Pile Carpeting
- Ramped or Level from Garage
Outdoor Features
- Spa
- Deck
- Separate Outdoor Workshop
- Porch
Utilities
- Forced Air Heating and Cooling System
- Humidifier
- Water Filtration System
- Liquid Propane Gas Water Heater
- Water Softener is Owned
Listing and Financial Details
- Assessor Parcel Number 05626032610985
Map
Home Values in the Area
Average Home Value in this Area
Tax History
| Year | Tax Paid | Tax Assessment Tax Assessment Total Assessment is a certain percentage of the fair market value that is determined by local assessors to be the total taxable value of land and additions on the property. | Land | Improvement |
|---|---|---|---|---|
| 2024 | $7,069 | $394,400 | $30,400 | $364,000 |
| 2023 | $5,903 | $394,400 | $30,400 | $364,000 |
| 2022 | $7,297 | $394,400 | $30,400 | $364,000 |
| 2021 | $6,436 | $394,400 | $30,400 | $364,000 |
| 2020 | $6,291 | $394,400 | $30,400 | $364,000 |
| 2019 | $6,242 | $394,400 | $30,400 | $364,000 |
| 2018 | $6,182 | $411,400 | $30,400 | $381,000 |
| 2017 | $7,072 | $411,400 | $30,400 | $381,000 |
| 2016 | $6,876 | $411,400 | $30,400 | $381,000 |
| 2015 | $6,980 | $411,400 | $30,400 | $381,000 |
| 2014 | $6,935 | $411,400 | $30,400 | $381,000 |
Property History
| Date | Event | Price | Change | Sq Ft Price |
|---|---|---|---|---|
| 07/22/2025 07/22/25 | Price Changed | $549,999 | -21.3% | $205 / Sq Ft |
| 06/02/2025 06/02/25 | For Sale | $699,000 | +93.1% | $260 / Sq Ft |
| 07/12/2018 07/12/18 | Sold | $362,000 | -19.5% | $147 / Sq Ft |
| 07/19/2017 07/19/17 | For Sale | $449,900 | -- | $182 / Sq Ft |
Purchase History
| Date | Type | Sale Price | Title Company |
|---|---|---|---|
| Warranty Deed | $600,000 | Badger Title | |
| Warranty Deed | $362,000 | Badger Title | |
| Warranty Deed | -- | None Available |
Mortgage History
| Date | Status | Loan Amount | Loan Type |
|---|---|---|---|
| Previous Owner | $357,000 | New Conventional | |
| Previous Owner | $362,000 | New Conventional | |
| Previous Owner | $372,000 | Unknown |
Source: Central Wisconsin Multiple Listing Service
MLS Number: 22502358
APN: 056-2603-261-0985
- 116365 Birch Tree Rd
- 118065 Kraus St Unit 118067 Kraus Street
- 118065 Kraus St Unit 118067 Kraus St
- Lot One Kraus St
- 1607-1609 E Upham St
- 112570 Elm Tree Rd
- 112104 Winterberry Cir
- 1701 N Palmetto Ave
- 1600 N Palmetto Ave
- 8483 County Road Y
- 1407 N Peach Ave Unit Lot 215
- 1509-1511 N Hume Ave
- 205747 County Rd E
- 111877 Old Sugarbush Ln
- 422 Meadow Ln
- 509 E Franklin St
- 110985 Candlewood Ct
- 416 W Leonhard St
- 413 N Vine Ave
- 204 N Hinman Ave
- 1808 N Hume Ave
- 2400 N Peach Ave
- 2404 E Forest St
- 1007 N Hume Ave
- 1407 N Peach Ave
- 1518 N Peach Ave
- 810 E Harrison St
- 905 E Grant St
- 1626 N Fig Ave
- 103 W 2nd St
- 504 E 21st St
- 1511 S Locust Ave
- 301 W 17th St
- 1506 S Adams Ave
- 701 W 17th St
- 801-895 W 17th St
- 200 W Mill St
- 5183 3rd Ave
- 103723 Wuertzburg Rd
- 415-417 Lotus St
