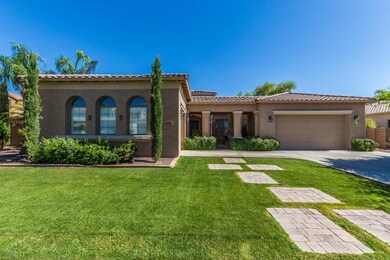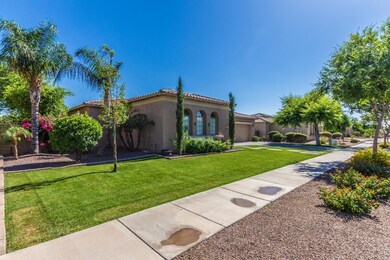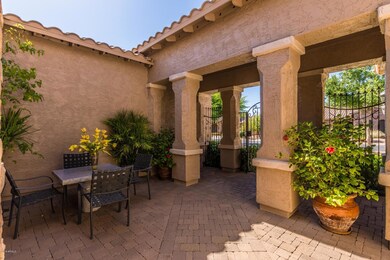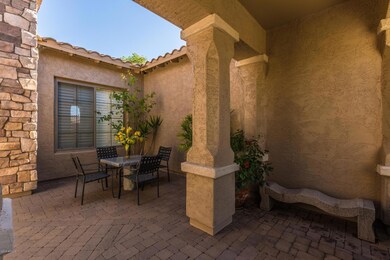
20265 E Camina Buena Vista Queen Creek, AZ 85142
Highlights
- Heated Spa
- RV Gated
- Granite Countertops
- Desert Mountain Elementary School Rated A-
- Santa Barbara Architecture
- Private Yard
About This Home
As of July 2018Create beautiful memories in this luxurious home in a highly desired area of Queen Creek. Tree lined streets, impeccably groomed landscape, private gated courtyard. Plenty of living space for family gatherings. Family room with gorgeous wall to ceiling stone fire place. Built in niches, and plantation shutters. Gourmet kitchen will inspire your inner chef with its granite counter tops, granite center island with seating, lots of cabinet space, large pantry, and stainless steel appliances. Working from home? Private home office room with built-in book case. Master bedroom with its own spa like bath, walk in custom tiled shower,huge walk-in closet, and private access to backyard. Relax and unwind in your sparkling pool & hot tub. Custom built-in BBQ grill. This home can be yours!
Last Agent to Sell the Property
West USA Realty License #SA519858000 Listed on: 06/02/2018

Home Details
Home Type
- Single Family
Est. Annual Taxes
- $3,840
Year Built
- Built in 2005
Lot Details
- 0.32 Acre Lot
- Desert faces the front and back of the property
- Block Wall Fence
- Misting System
- Front and Back Yard Sprinklers
- Private Yard
- Grass Covered Lot
HOA Fees
- $72 Monthly HOA Fees
Parking
- 3 Car Direct Access Garage
- 4 Open Parking Spaces
- Side or Rear Entrance to Parking
- Garage Door Opener
- RV Gated
Home Design
- Santa Barbara Architecture
- Wood Frame Construction
- Tile Roof
- Stucco
Interior Spaces
- 3,603 Sq Ft Home
- 1-Story Property
- Ceiling height of 9 feet or more
- Ceiling Fan
- Double Pane Windows
- Low Emissivity Windows
- Solar Screens
- Family Room with Fireplace
- Security System Owned
- Washer and Dryer Hookup
Kitchen
- Eat-In Kitchen
- Breakfast Bar
- Gas Cooktop
- Built-In Microwave
- Kitchen Island
- Granite Countertops
Flooring
- Carpet
- Tile
Bedrooms and Bathrooms
- 4 Bedrooms
- Primary Bathroom is a Full Bathroom
- 3.5 Bathrooms
- Dual Vanity Sinks in Primary Bathroom
- Bathtub With Separate Shower Stall
Accessible Home Design
- No Interior Steps
Pool
- Heated Spa
- Heated Pool
Outdoor Features
- Covered Patio or Porch
- Built-In Barbecue
Schools
- Desert Mountain Elementary School
- Newell Barney Middle School
- Queen Creek High School
Utilities
- Central Air
- Heating System Uses Natural Gas
- Water Purifier
- Water Softener
- High Speed Internet
- Cable TV Available
Listing and Financial Details
- Tax Lot 297
- Assessor Parcel Number 304-67-566
Community Details
Overview
- Association fees include ground maintenance
- Montelena Comm Assoc Association, Phone Number (602) 437-4777
- Built by Nicholas Homes
- Montelena Subdivision
Recreation
- Community Playground
- Bike Trail
Ownership History
Purchase Details
Home Financials for this Owner
Home Financials are based on the most recent Mortgage that was taken out on this home.Purchase Details
Home Financials for this Owner
Home Financials are based on the most recent Mortgage that was taken out on this home.Purchase Details
Home Financials for this Owner
Home Financials are based on the most recent Mortgage that was taken out on this home.Purchase Details
Home Financials for this Owner
Home Financials are based on the most recent Mortgage that was taken out on this home.Similar Homes in Queen Creek, AZ
Home Values in the Area
Average Home Value in this Area
Purchase History
| Date | Type | Sale Price | Title Company |
|---|---|---|---|
| Warranty Deed | $510,000 | Pioneer Title Agency Inc | |
| Warranty Deed | $410,000 | Chicago Title Agency | |
| Warranty Deed | $400,000 | Grand Canyon Title Agency In | |
| Special Warranty Deed | $464,599 | -- | |
| Special Warranty Deed | -- | -- |
Mortgage History
| Date | Status | Loan Amount | Loan Type |
|---|---|---|---|
| Open | $100,000 | New Conventional | |
| Closed | $60,000 | New Conventional | |
| Open | $404,000 | New Conventional | |
| Closed | $408,674 | New Conventional | |
| Closed | $409,400 | New Conventional | |
| Closed | $408,000 | New Conventional | |
| Previous Owner | $225,000 | New Conventional | |
| Previous Owner | $135,000 | Purchase Money Mortgage | |
| Previous Owner | $380,000 | New Conventional | |
| Previous Owner | $298,900 | New Conventional | |
| Previous Owner | $284,100 | New Conventional | |
| Previous Owner | $30,000 | Stand Alone Second | |
| Previous Owner | $301,400 | New Conventional |
Property History
| Date | Event | Price | Change | Sq Ft Price |
|---|---|---|---|---|
| 07/13/2018 07/13/18 | Sold | $510,000 | -1.9% | $142 / Sq Ft |
| 06/08/2018 06/08/18 | Pending | -- | -- | -- |
| 06/02/2018 06/02/18 | For Sale | $520,000 | +26.8% | $144 / Sq Ft |
| 05/08/2015 05/08/15 | Sold | $410,000 | -3.5% | $114 / Sq Ft |
| 03/22/2015 03/22/15 | Pending | -- | -- | -- |
| 02/23/2015 02/23/15 | For Sale | $425,000 | +6.3% | $118 / Sq Ft |
| 03/27/2013 03/27/13 | Sold | $400,000 | -5.9% | $111 / Sq Ft |
| 02/27/2013 02/27/13 | Pending | -- | -- | -- |
| 02/19/2013 02/19/13 | Price Changed | $424,900 | -1.2% | $118 / Sq Ft |
| 02/19/2013 02/19/13 | For Sale | $429,900 | -- | $119 / Sq Ft |
Tax History Compared to Growth
Tax History
| Year | Tax Paid | Tax Assessment Tax Assessment Total Assessment is a certain percentage of the fair market value that is determined by local assessors to be the total taxable value of land and additions on the property. | Land | Improvement |
|---|---|---|---|---|
| 2025 | $4,095 | $44,137 | -- | -- |
| 2024 | $4,186 | $42,035 | -- | -- |
| 2023 | $4,186 | $63,360 | $12,670 | $50,690 |
| 2022 | $4,045 | $47,030 | $9,400 | $37,630 |
| 2021 | $4,097 | $43,930 | $8,780 | $35,150 |
| 2020 | $3,961 | $41,020 | $8,200 | $32,820 |
| 2019 | $3,888 | $39,100 | $7,820 | $31,280 |
| 2018 | $3,880 | $36,610 | $7,320 | $29,290 |
| 2017 | $3,840 | $34,850 | $6,970 | $27,880 |
| 2016 | $3,788 | $34,050 | $6,810 | $27,240 |
| 2015 | $3,214 | $33,430 | $6,680 | $26,750 |
Agents Affiliated with this Home
-
Bertha Tarango
B
Seller's Agent in 2018
Bertha Tarango
West USA Realty
(480) 510-2883
26 Total Sales
-
Russell Mills

Buyer's Agent in 2018
Russell Mills
Close Pros
(480) 205-9855
268 Total Sales
-
Sherry Butler

Seller's Agent in 2015
Sherry Butler
San Tan Valley Real Estate Co., LLC
(480) 789-2209
45 Total Sales
-
Mayra Petrone

Buyer's Agent in 2015
Mayra Petrone
MCO Realty
(480) 577-7935
45 Total Sales
-
Richard Ashby
R
Seller's Agent in 2013
Richard Ashby
Ashby Realty Group, LLC
(602) 330-4664
134 Total Sales
Map
Source: Arizona Regional Multiple Listing Service (ARMLS)
MLS Number: 5774708
APN: 304-67-566
- 20211 E Via Del Oro
- 20139 E Via Del Oro
- 20479 Calle de Flores
- 20479 E Calle de Flores
- 20366 E Via de Colina
- 20131 E Calle de Flores
- 20451 E Via de Colina
- 20747 E Arroyo Verde Dr
- 23090 S 201st St
- 20486 E Vía Del Jardin
- Acadia Plan at Ellsworth Ranch - Voyage Collection
- Yosemite Plan at Ellsworth Ranch - Voyage Collection
- Breckenridge Plan at Ellsworth Ranch - Voyage Collection
- Denali Plan at Ellsworth Ranch - Voyage Collection
- Ramsey Plan at Ellsworth Ranch - Voyage Collection
- 20061 E Cherrywood Ct
- 20197 E Silver Creek Ln
- 20244 E Silver Creek Ln
- 20115 E Sonoqui Blvd
- 20476 E Sonoqui Blvd






