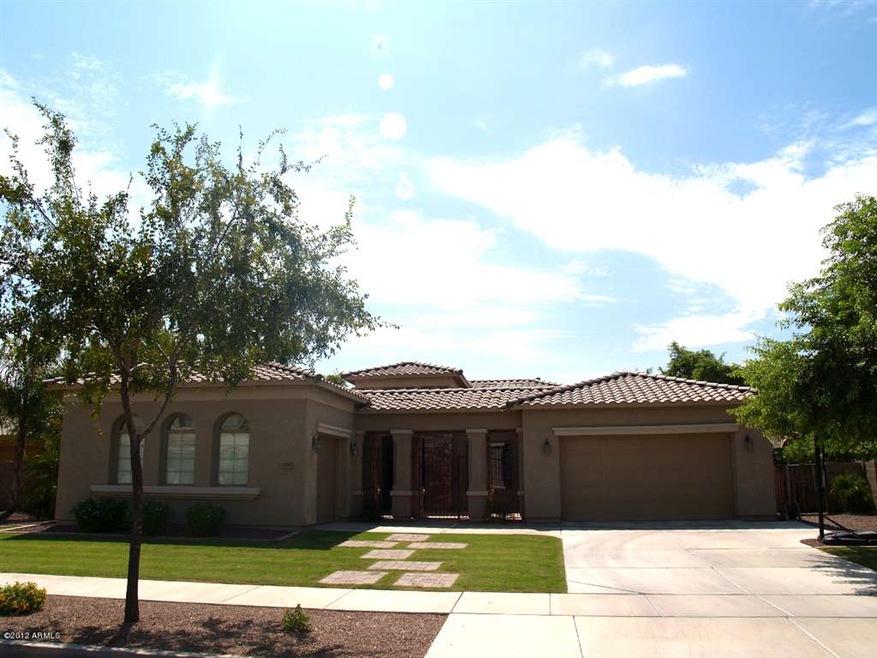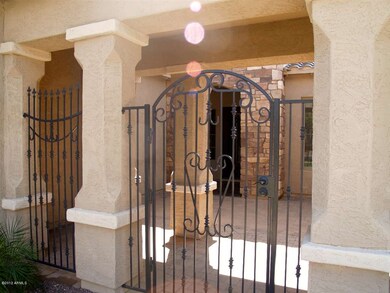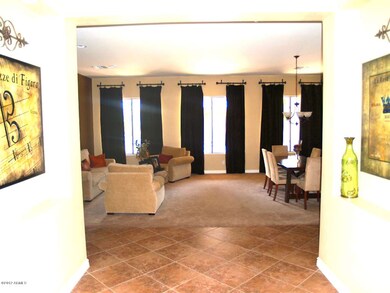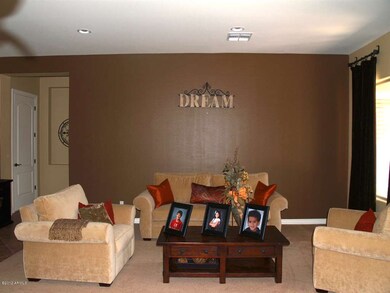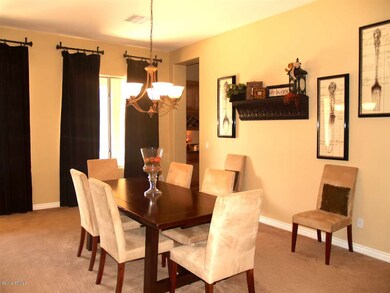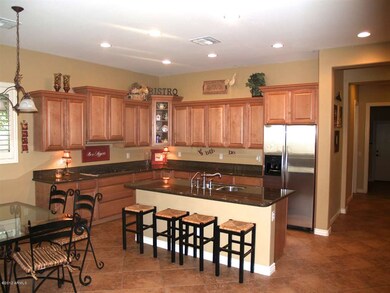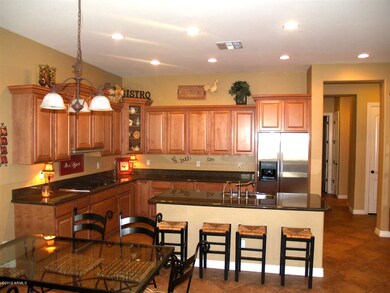
20265 E Camina Buena Vista Queen Creek, AZ 85142
Highlights
- Play Pool
- Sitting Area In Primary Bedroom
- Granite Countertops
- Desert Mountain Elementary School Rated A-
- Wood Flooring
- Covered Patio or Porch
About This Home
As of July 2018ABSOLUTELY PERFECT...4 BIG BEDROOMS + DEN WITH BEAUTIFUL BUILT IN SHELVING AND WOOD FLOORS, 3 1/2 BATHROOMS, HUGE ISLAND KITCHEN WITH GRANITE COUNTERS, 5 BURNER GAS RANGE, STAINLESS APPLIANCES, IN WALL OVEN AND MICRO, UPGRADED CABINETRY, BUTLER CLOSET, BIG WALK-IN PANTRY, SPLIT FLOOR PLAN, HUGE MASTER SUITE WITH SITTING AREA, PORCELAIN TILE IN ALL THE RIGHT PLACES, PLANTATION SHUTTERS THROUGHOUT. OUTSIDE FEATURES A STUNNING POOL AND HUGE SPA WITH WATER FEATURES, KIDDIE STEP, BEAUTIFUL LANDSCAPING FRONT AND BACK WITH MATURE SHADE TREES...THIS HOME HAS IT ALL!!!
Last Agent to Sell the Property
Ashby Realty Group, LLC License #BR516075000 Listed on: 02/19/2013
Home Details
Home Type
- Single Family
Est. Annual Taxes
- $3,124
Year Built
- Built in 2005
Lot Details
- 0.32 Acre Lot
- Block Wall Fence
- Sprinklers on Timer
- Grass Covered Lot
Parking
- 3 Car Garage
- 2 Open Parking Spaces
- Side or Rear Entrance to Parking
- Garage Door Opener
Home Design
- Wood Frame Construction
- Tile Roof
- Stone Exterior Construction
- Stucco
Interior Spaces
- 3,603 Sq Ft Home
- 1-Story Property
- Ceiling height of 9 feet or more
- Gas Fireplace
- Family Room with Fireplace
Kitchen
- Eat-In Kitchen
- Breakfast Bar
- Gas Cooktop
- Built-In Microwave
- Dishwasher
- Kitchen Island
- Granite Countertops
Flooring
- Wood
- Carpet
- Tile
Bedrooms and Bathrooms
- 4 Bedrooms
- Sitting Area In Primary Bedroom
- Walk-In Closet
- Primary Bathroom is a Full Bathroom
- 3.5 Bathrooms
- Dual Vanity Sinks in Primary Bathroom
- Bathtub With Separate Shower Stall
Laundry
- Laundry in unit
- Washer and Dryer Hookup
Pool
- Play Pool
- Heated Spa
Outdoor Features
- Covered Patio or Porch
- Playground
Schools
- Desert Mountain Elementary School
- Queen Creek High School
Utilities
- Refrigerated Cooling System
- Zoned Heating
- Heating System Uses Natural Gas
- High Speed Internet
- Cable TV Available
Listing and Financial Details
- Tax Lot 297
- Assessor Parcel Number 304-67-566
Community Details
Overview
- Property has a Home Owners Association
- City Property Manage Association, Phone Number (602) 437-4777
- Built by NICHOLAS HOMES
- Montelena Subdivision
Amenities
- No Laundry Facilities
Recreation
- Community Playground
- Bike Trail
Ownership History
Purchase Details
Home Financials for this Owner
Home Financials are based on the most recent Mortgage that was taken out on this home.Purchase Details
Home Financials for this Owner
Home Financials are based on the most recent Mortgage that was taken out on this home.Purchase Details
Home Financials for this Owner
Home Financials are based on the most recent Mortgage that was taken out on this home.Purchase Details
Home Financials for this Owner
Home Financials are based on the most recent Mortgage that was taken out on this home.Similar Homes in the area
Home Values in the Area
Average Home Value in this Area
Purchase History
| Date | Type | Sale Price | Title Company |
|---|---|---|---|
| Warranty Deed | $510,000 | Pioneer Title Agency Inc | |
| Warranty Deed | $410,000 | Chicago Title Agency | |
| Warranty Deed | $400,000 | Grand Canyon Title Agency In | |
| Special Warranty Deed | $464,599 | -- | |
| Special Warranty Deed | -- | -- |
Mortgage History
| Date | Status | Loan Amount | Loan Type |
|---|---|---|---|
| Open | $100,000 | New Conventional | |
| Closed | $60,000 | New Conventional | |
| Open | $404,000 | New Conventional | |
| Closed | $408,674 | New Conventional | |
| Closed | $409,400 | New Conventional | |
| Closed | $408,000 | New Conventional | |
| Previous Owner | $225,000 | New Conventional | |
| Previous Owner | $135,000 | Purchase Money Mortgage | |
| Previous Owner | $380,000 | New Conventional | |
| Previous Owner | $298,900 | New Conventional | |
| Previous Owner | $284,100 | New Conventional | |
| Previous Owner | $30,000 | Stand Alone Second | |
| Previous Owner | $301,400 | New Conventional |
Property History
| Date | Event | Price | Change | Sq Ft Price |
|---|---|---|---|---|
| 07/13/2018 07/13/18 | Sold | $510,000 | -1.9% | $142 / Sq Ft |
| 06/08/2018 06/08/18 | Pending | -- | -- | -- |
| 06/02/2018 06/02/18 | For Sale | $520,000 | +26.8% | $144 / Sq Ft |
| 05/08/2015 05/08/15 | Sold | $410,000 | -3.5% | $114 / Sq Ft |
| 03/22/2015 03/22/15 | Pending | -- | -- | -- |
| 02/23/2015 02/23/15 | For Sale | $425,000 | +6.3% | $118 / Sq Ft |
| 03/27/2013 03/27/13 | Sold | $400,000 | -5.9% | $111 / Sq Ft |
| 02/27/2013 02/27/13 | Pending | -- | -- | -- |
| 02/19/2013 02/19/13 | Price Changed | $424,900 | -1.2% | $118 / Sq Ft |
| 02/19/2013 02/19/13 | For Sale | $429,900 | -- | $119 / Sq Ft |
Tax History Compared to Growth
Tax History
| Year | Tax Paid | Tax Assessment Tax Assessment Total Assessment is a certain percentage of the fair market value that is determined by local assessors to be the total taxable value of land and additions on the property. | Land | Improvement |
|---|---|---|---|---|
| 2025 | $4,095 | $44,137 | -- | -- |
| 2024 | $4,186 | $42,035 | -- | -- |
| 2023 | $4,186 | $63,360 | $12,670 | $50,690 |
| 2022 | $4,045 | $47,030 | $9,400 | $37,630 |
| 2021 | $4,097 | $43,930 | $8,780 | $35,150 |
| 2020 | $3,961 | $41,020 | $8,200 | $32,820 |
| 2019 | $3,888 | $39,100 | $7,820 | $31,280 |
| 2018 | $3,880 | $36,610 | $7,320 | $29,290 |
| 2017 | $3,840 | $34,850 | $6,970 | $27,880 |
| 2016 | $3,788 | $34,050 | $6,810 | $27,240 |
| 2015 | $3,214 | $33,430 | $6,680 | $26,750 |
Agents Affiliated with this Home
-
Bertha Tarango
B
Seller's Agent in 2018
Bertha Tarango
West USA Realty
(480) 510-2883
26 Total Sales
-
Russell Mills

Buyer's Agent in 2018
Russell Mills
Close Pros
(480) 205-9855
268 Total Sales
-
Sherry Butler

Seller's Agent in 2015
Sherry Butler
San Tan Valley Real Estate Co., LLC
(480) 789-2209
44 Total Sales
-
Mayra Petrone

Buyer's Agent in 2015
Mayra Petrone
MCO Realty
(480) 577-7935
45 Total Sales
-
Richard Ashby
R
Seller's Agent in 2013
Richard Ashby
Ashby Realty Group, LLC
(602) 330-4664
134 Total Sales
Map
Source: Arizona Regional Multiple Listing Service (ARMLS)
MLS Number: 4892355
APN: 304-67-566
- 20211 E Via Del Oro
- 20139 E Via Del Oro
- 20479 Calle de Flores
- 20479 E Calle de Flores
- 20366 E Via de Colina
- 20131 E Calle de Flores
- 20451 E Via de Colina
- 20747 E Arroyo Verde Dr
- 23090 S 201st St
- 20486 E Vía Del Jardin
- Acadia Plan at Ellsworth Ranch - Voyage Collection
- Yosemite Plan at Ellsworth Ranch - Voyage Collection
- Breckenridge Plan at Ellsworth Ranch - Voyage Collection
- Denali Plan at Ellsworth Ranch - Voyage Collection
- Ramsey Plan at Ellsworth Ranch - Voyage Collection
- 20061 E Cherrywood Ct
- 20197 E Silver Creek Ln
- 20244 E Silver Creek Ln
- 20115 E Sonoqui Blvd
- 20476 E Sonoqui Blvd
