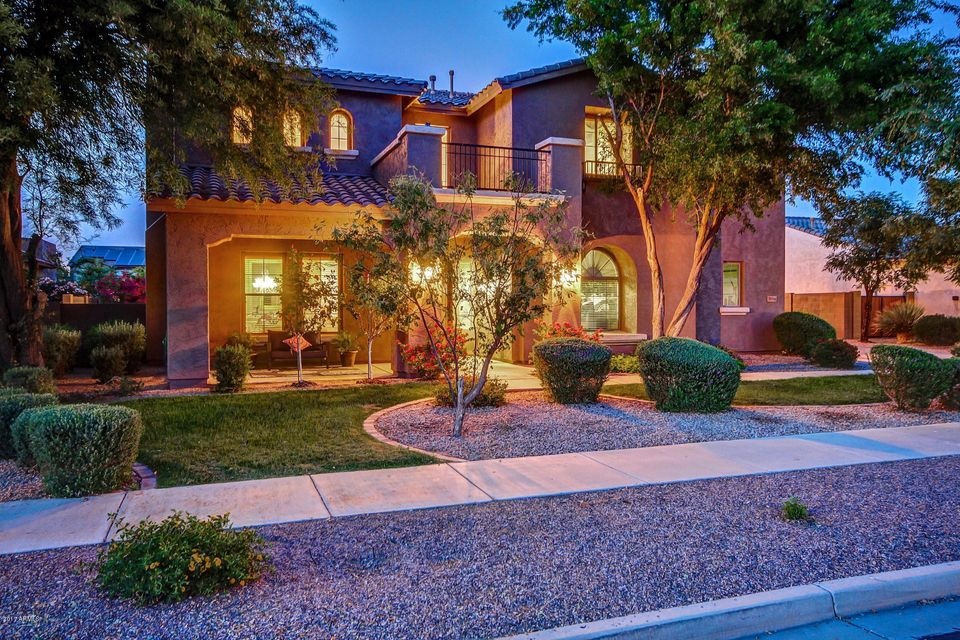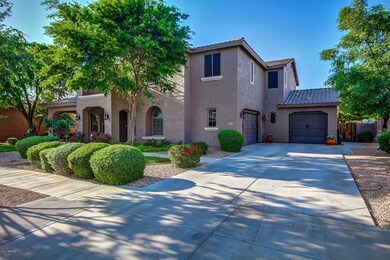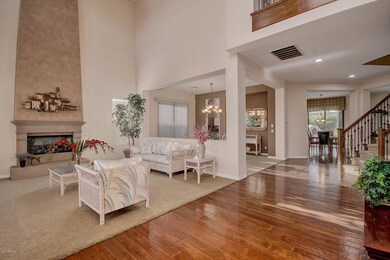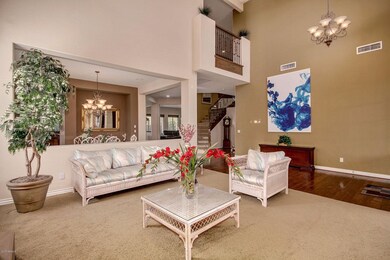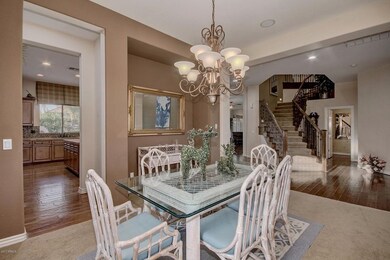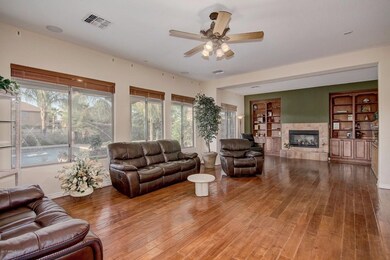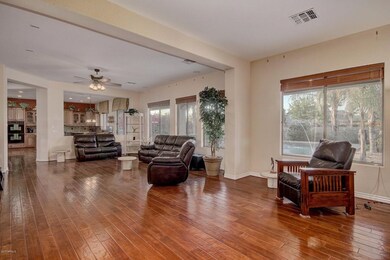
20266 E Via Del Rancho Queen Creek, AZ 85142
Highlights
- Play Pool
- Mountain View
- Vaulted Ceiling
- Desert Mountain Elementary School Rated A-
- Fireplace in Primary Bedroom
- Wood Flooring
About This Home
As of February 2020Outstanding former ''Model'' Home in the Community of Montelena with Guest Suite on the main floor. Guest suite has separate entry, living room, full bath & kitchette. Beautiful hardwood floors, soaring front room with fireplace, juliet balcony overlooking living room, and show piece wrought iron staircase. Formal dining room with patio access. Built-in bookcases in family room with a 2nd fireplace. Impressive chefs kitchen features center island, breakfast bar, tiled counters/backsplash, and stunning custom cabinetry with stylish hardware. Bonus family room upstairs. Spacious Master retreat boasts romantic fireplace, sitting room, spa-like private en suite. Master bath with His & Her walk-in closets and gorgeous Italian Marble. A true get away! From the upper balcony view this Sensational backyard with sparkling pool, extended covered patio, exterior fireplace, lush green landscape, and swaying palm trees. This incredible Home and Resort Style Backyard is a must see!
Last Agent to Sell the Property
Rover Realty License #BR662657000 Listed on: 04/13/2017
Last Buyer's Agent
David Porter
Cactus Mountain Properties, LLC License #SA632189000
Home Details
Home Type
- Single Family
Est. Annual Taxes
- $4,780
Year Built
- Built in 2005
Lot Details
- 0.29 Acre Lot
- Desert faces the front and back of the property
- Wrought Iron Fence
- Block Wall Fence
- Front and Back Yard Sprinklers
- Sprinklers on Timer
- Grass Covered Lot
HOA Fees
- $69 Monthly HOA Fees
Parking
- 2 Car Direct Access Garage
- 4 Open Parking Spaces
Home Design
- Santa Barbara Architecture
- Wood Frame Construction
- Tile Roof
- Stucco
Interior Spaces
- 4,881 Sq Ft Home
- 2-Story Property
- Vaulted Ceiling
- Ceiling Fan
- Gas Fireplace
- Double Pane Windows
- Low Emissivity Windows
- Tinted Windows
- Solar Screens
- Family Room with Fireplace
- 3 Fireplaces
- Living Room with Fireplace
- Mountain Views
Kitchen
- Eat-In Kitchen
- Breakfast Bar
- Gas Cooktop
- Built-In Microwave
- Kitchen Island
Flooring
- Wood
- Carpet
- Tile
Bedrooms and Bathrooms
- 5 Bedrooms
- Fireplace in Primary Bedroom
- Primary Bathroom is a Full Bathroom
- 3.5 Bathrooms
- Dual Vanity Sinks in Primary Bathroom
- Bathtub With Separate Shower Stall
Home Security
- Security System Owned
- Intercom
Outdoor Features
- Play Pool
- Balcony
- Covered patio or porch
- Outdoor Fireplace
- Playground
Schools
- Desert Mountain Elementary School
- Newell Barney Middle School
- Queen Creek High School
Utilities
- Refrigerated Cooling System
- Zoned Heating
- Water Softener
- High Speed Internet
- Cable TV Available
Listing and Financial Details
- Tax Lot 279
- Assessor Parcel Number 304-67-548
Community Details
Overview
- Association fees include ground maintenance
- Montelena Master HOA, Phone Number (602) 437-4777
- Built by NICHOLAS HOMES
- Montelena Subdivision
Recreation
- Community Playground
- Bike Trail
Ownership History
Purchase Details
Home Financials for this Owner
Home Financials are based on the most recent Mortgage that was taken out on this home.Purchase Details
Home Financials for this Owner
Home Financials are based on the most recent Mortgage that was taken out on this home.Purchase Details
Purchase Details
Home Financials for this Owner
Home Financials are based on the most recent Mortgage that was taken out on this home.Purchase Details
Home Financials for this Owner
Home Financials are based on the most recent Mortgage that was taken out on this home.Purchase Details
Home Financials for this Owner
Home Financials are based on the most recent Mortgage that was taken out on this home.Purchase Details
Purchase Details
Home Financials for this Owner
Home Financials are based on the most recent Mortgage that was taken out on this home.Similar Homes in Queen Creek, AZ
Home Values in the Area
Average Home Value in this Area
Purchase History
| Date | Type | Sale Price | Title Company |
|---|---|---|---|
| Interfamily Deed Transfer | -- | American Title Svc Agcy Llc | |
| Warranty Deed | $573,000 | American Title Svc Agcy Llc | |
| Interfamily Deed Transfer | -- | None Available | |
| Warranty Deed | $535,000 | Grand Canyon Title Agency | |
| Interfamily Deed Transfer | -- | Landamerica Title Agency Inc | |
| Interfamily Deed Transfer | -- | Landamerica Title Agency | |
| Special Warranty Deed | $382,000 | Landamerica Title Agency | |
| Trustee Deed | $403,750 | None Available | |
| Special Warranty Deed | $792,125 | -- | |
| Special Warranty Deed | -- | -- |
Mortgage History
| Date | Status | Loan Amount | Loan Type |
|---|---|---|---|
| Open | $504,522 | New Conventional | |
| Closed | $510,000 | New Conventional | |
| Previous Owner | $424,000 | New Conventional | |
| Previous Owner | $315,000 | New Conventional | |
| Previous Owner | $295,111 | New Conventional | |
| Previous Owner | $305,600 | New Conventional | |
| Previous Owner | $554,450 | Purchase Money Mortgage | |
| Closed | $158,412 | No Value Available |
Property History
| Date | Event | Price | Change | Sq Ft Price |
|---|---|---|---|---|
| 02/20/2020 02/20/20 | Sold | $573,000 | -1.8% | $123 / Sq Ft |
| 01/11/2020 01/11/20 | Pending | -- | -- | -- |
| 11/21/2019 11/21/19 | Price Changed | $583,300 | -1.1% | $125 / Sq Ft |
| 10/23/2019 10/23/19 | Price Changed | $589,900 | -1.4% | $126 / Sq Ft |
| 09/10/2019 09/10/19 | Price Changed | $598,500 | -1.9% | $128 / Sq Ft |
| 08/15/2019 08/15/19 | For Sale | $610,000 | +14.0% | $131 / Sq Ft |
| 08/25/2017 08/25/17 | Sold | $535,000 | -2.6% | $110 / Sq Ft |
| 07/28/2017 07/28/17 | For Sale | $549,000 | 0.0% | $112 / Sq Ft |
| 07/28/2017 07/28/17 | Price Changed | $549,000 | 0.0% | $112 / Sq Ft |
| 06/12/2017 06/12/17 | Pending | -- | -- | -- |
| 04/13/2017 04/13/17 | For Sale | $549,000 | -- | $112 / Sq Ft |
Tax History Compared to Growth
Tax History
| Year | Tax Paid | Tax Assessment Tax Assessment Total Assessment is a certain percentage of the fair market value that is determined by local assessors to be the total taxable value of land and additions on the property. | Land | Improvement |
|---|---|---|---|---|
| 2025 | $3,687 | $48,351 | -- | -- |
| 2024 | $4,640 | $46,049 | -- | -- |
| 2023 | $4,640 | $68,930 | $13,780 | $55,150 |
| 2022 | $4,486 | $51,080 | $10,210 | $40,870 |
| 2021 | $4,543 | $47,660 | $9,530 | $38,130 |
| 2020 | $4,394 | $44,460 | $8,890 | $35,570 |
| 2019 | $4,302 | $40,830 | $8,160 | $32,670 |
| 2018 | $4,135 | $38,680 | $7,730 | $30,950 |
| 2017 | $4,696 | $37,160 | $7,430 | $29,730 |
| 2016 | $4,780 | $36,510 | $7,300 | $29,210 |
| 2015 | $4,046 | $36,510 | $7,300 | $29,210 |
Agents Affiliated with this Home
-
D
Seller's Agent in 2020
David Porter
Cactus Mountain Properties, LLC
-

Buyer's Agent in 2020
Gail Burgoni
Realty ONE Group
(623) 256-0380
180 Total Sales
-

Seller's Agent in 2017
Angela Tauscher
Rover Realty
(480) 466-3478
21 in this area
237 Total Sales
Map
Source: Arizona Regional Multiple Listing Service (ARMLS)
MLS Number: 5590700
APN: 304-67-548
- 20396 E Via Del Rancho
- 20211 E Via Del Oro
- 20366 E Via de Colina
- 20486 E Vía Del Jardin
- 20243 E Poco Calle
- 20747 E Arroyo Verde Dr
- 20476 E Sonoqui Blvd
- 20197 E Silver Creek Ln
- 22497 S 204th St
- 20139 E Via Del Oro
- 22553 S 204th St
- 23465 S 202nd St
- 22363 E Vía Del Jardin
- 20115 E Sonoqui Blvd
- 23090 S 201st St
- 20578 E Vía de Colina
- 20606 E Avenida Del Valle
- 20439 E Palomino Dr
- 18225 E Colt Dr
- 20637 E Vía Del Jardin
