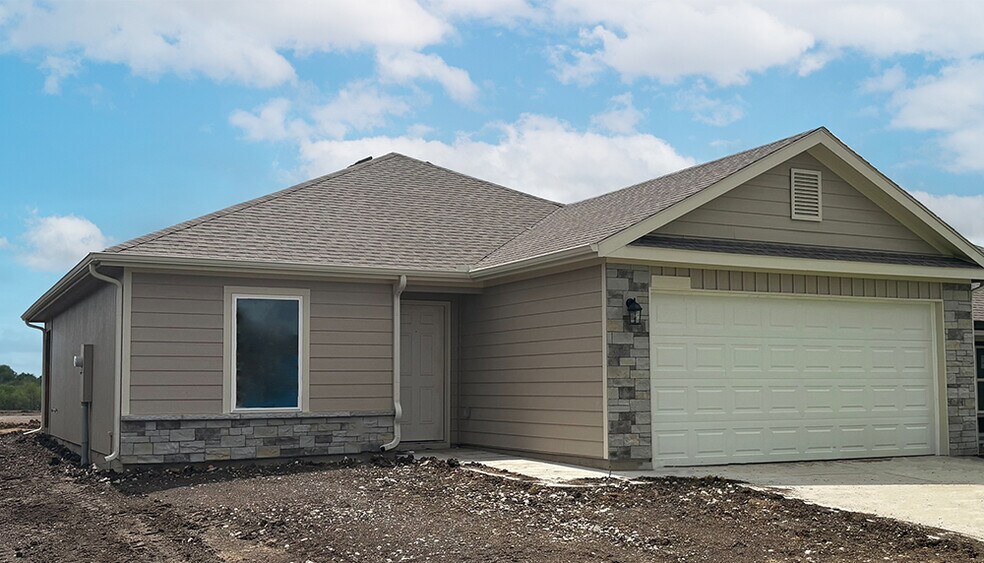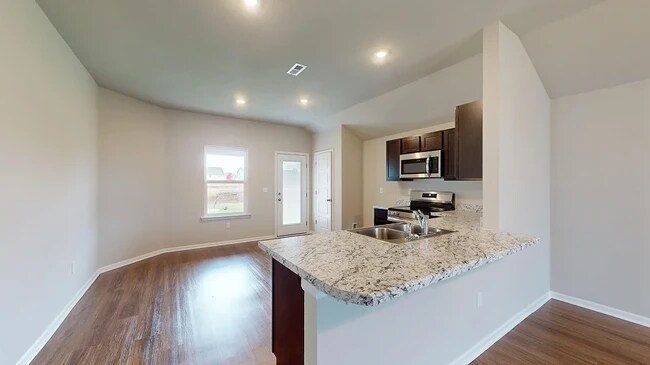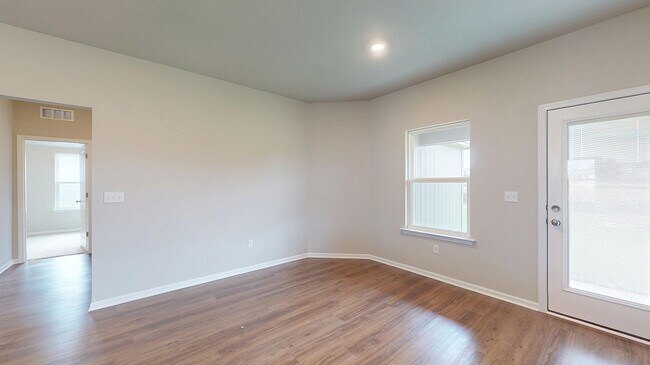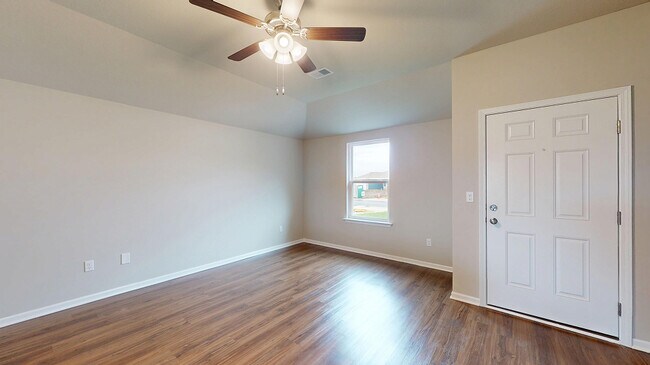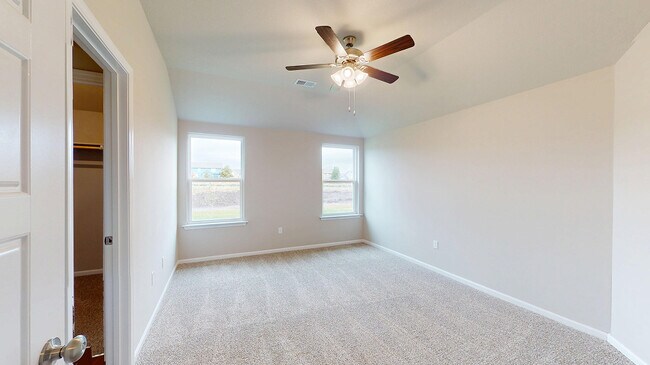
Last list price
3
Beds
2
Baths
1,216
Sq Ft
$264
Price per Sq Ft
Highlights
- New Construction
- Dining Room
- 1-Story Property
About This Home
This new single-story home is perfect for modern lifestyles. An inviting open-concept layout blends the kitchen, living and dining areas to maximize interior space, with a nearby covered patio for simple indoor-outdoor living. All three bedrooms are tucked away to the side for optimal comfort and privacy, including the luxe owner’s suite at the back of the home with a full bathroom and walk-in closet.
Home Details
Home Type
- Single Family
HOA Fees
- Property has a Home Owners Association
Parking
- 2 Car Garage
Home Design
- New Construction
Interior Spaces
- 1-Story Property
- Dining Room
Bedrooms and Bathrooms
- 3 Bedrooms
- 2 Full Bathrooms
Map
Other Move In Ready Homes in Wiswell Farms
About the Builder
Since 1954, Lennar has built over one million new homes for families across America. They build in some of the nation’s most popular cities, and their communities cater to all lifestyles and family dynamics, whether you are a first-time or move-up buyer, multigenerational family, or Active Adult.
Nearby Homes
- 20288 W 194th Terrace
- 20369 W 194th Terrace
- 18593 W 193rd St
- 18615 W 193rd St
- 18549 W 193rd Terrace
- 18637 W 193rd Terrace
- 18681 W 193rd Terrace
- 18725 W 193rd Terrace
- Estates at Wolf Creek - Premier Collection
- Estates at Wolf Creek - Bliss Collection
- Fox Hollow
- Garrett Ranch - Premier Collection
- 19606 W 195th Place
- 18791 W 188th Terrace
- Foxwood Ranch
- Boulder Springs
- 18823 W 188th Terrace
- 19703 W 195th Place
- 19710 W 195th Place
- 19711 W 195th Place
