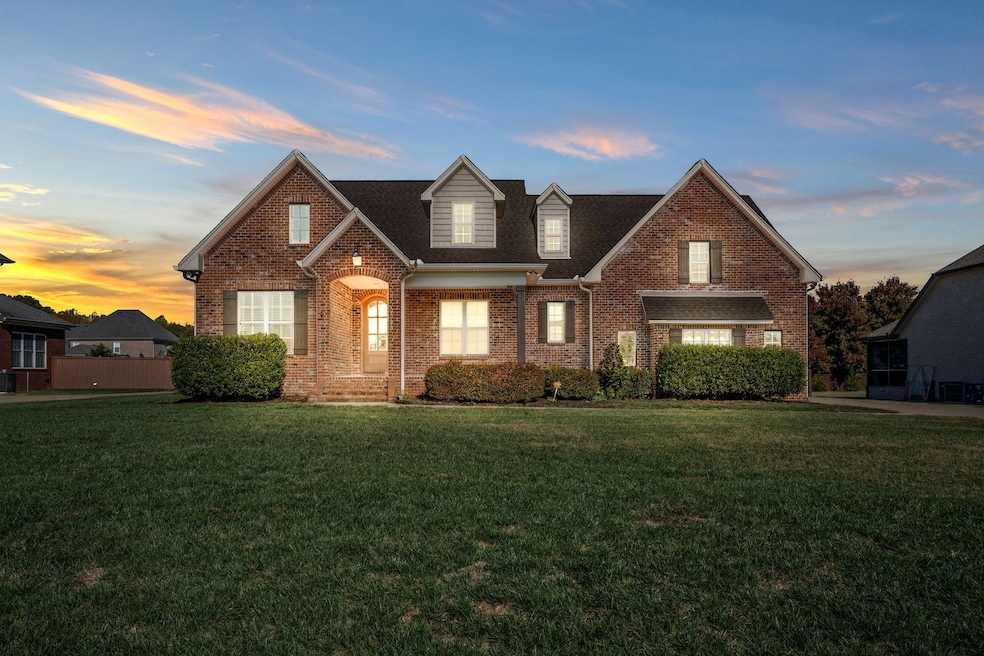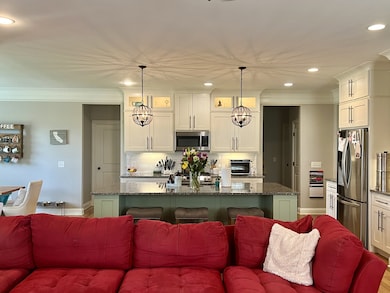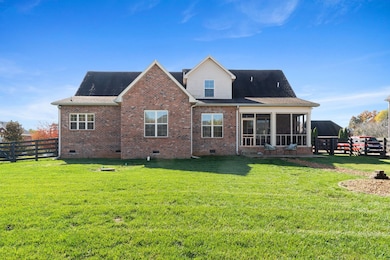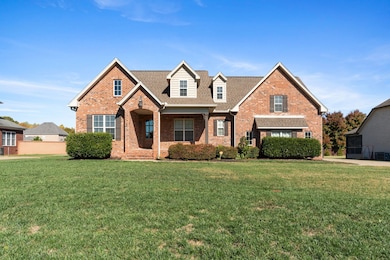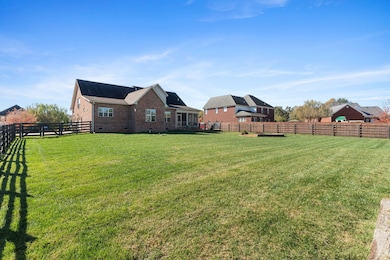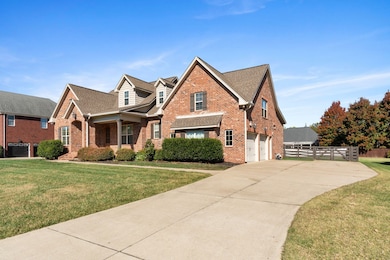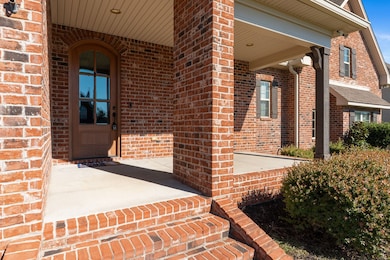2027 Alycia Way Pleasant View, TN 37146
Coopertown NeighborhoodEstimated payment $3,576/month
Highlights
- Popular Property
- Deck
- 1 Fireplace
- Cape Cod Architecture
- Wood Flooring
- No HOA
About This Home
Beautiful All-Brick Home in Oak Pointe! Nestled on nearly 1⁄2 acre, this stunning all-brick home offers a perfect blend of elegance, comfort, and modern convenience. The open-concept floor plan features hardwood floors, soaring ceilings, and abundant natural light throughout. The spacious kitchen is ideal for entertaining, boasting an oversized island, gas stove, and newer appliances. Enjoy gatherings in the formal dining room or relax in the inviting great room. The owner’s suite is a true retreat, complete with an oversized bedroom and luxurious en-suite bath. The main level also offers a flex room/ bedroom, full bath with walk in shower. Upstairs, you’ll find two additional bedrooms, jack and jill bath, and a huge bonus room—perfect for a playroom, office, or media space. Upgrades include a tankless water heater, screened porch, fire pit, garden box, fresh paint (8/2025), and a new upstairs A/C unit (7/2025).
Located in the desirable Oak Pointe community with easy I-24 access to Nashville and Clarksville.
Professional photos coming soon!
Listing Agent
Premier Realty and Management Brokerage Phone: 6154851666 License #366433 Listed on: 10/30/2025

Home Details
Home Type
- Single Family
Est. Annual Taxes
- $3,078
Year Built
- Built in 2015
Lot Details
- 0.45 Acre Lot
- Lot Dimensions are 100 x200
- Back Yard Fenced
Parking
- 2 Car Garage
- Side Facing Garage
- Garage Door Opener
Home Design
- Cape Cod Architecture
- Brick Exterior Construction
- Shingle Roof
Interior Spaces
- 3,350 Sq Ft Home
- Property has 2 Levels
- 1 Fireplace
- Fire and Smoke Detector
- Electric Dryer Hookup
Kitchen
- Gas Oven
- Gas Range
- Microwave
- Freezer
- Ice Maker
- Dishwasher
- Stainless Steel Appliances
- Kitchen Island
- Disposal
Flooring
- Wood
- Carpet
- Tile
Bedrooms and Bathrooms
- 4 Bedrooms | 2 Main Level Bedrooms
- Walk-In Closet
- 3 Full Bathrooms
- Double Vanity
Outdoor Features
- Deck
- Covered Patio or Porch
Schools
- Coopertown Elementary School
- Coopertown Middle School
- Springfield High School
Utilities
- Central Heating and Cooling System
- STEP System includes septic tank and pump
- High Speed Internet
Community Details
- No Home Owners Association
- Oak Pointe Phase Four Subdivision
Listing and Financial Details
- Property Available on 10/30/15
- Tax Lot 666
- Assessor Parcel Number 120H A 12100 000
Map
Home Values in the Area
Average Home Value in this Area
Tax History
| Year | Tax Paid | Tax Assessment Tax Assessment Total Assessment is a certain percentage of the fair market value that is determined by local assessors to be the total taxable value of land and additions on the property. | Land | Improvement |
|---|---|---|---|---|
| 2024 | -- | $152,400 | $23,750 | $128,650 |
| 2023 | $3,078 | $152,400 | $23,750 | $128,650 |
| 2022 | $2,973 | $101,600 | $9,375 | $92,225 |
| 2021 | $2,973 | $101,600 | $9,375 | $92,225 |
| 2020 | $2,617 | $101,600 | $9,375 | $92,225 |
| 2019 | $2,973 | $101,600 | $9,375 | $92,225 |
| 2018 | $2,973 | $101,600 | $9,375 | $92,225 |
| 2017 | $2,967 | $86,375 | $9,075 | $77,300 |
| 2016 | $2,665 | $86,375 | $9,075 | $77,300 |
| 2015 | $269 | $9,075 | $9,075 | $0 |
| 2014 | $269 | $9,075 | $9,075 | $0 |
Property History
| Date | Event | Price | List to Sale | Price per Sq Ft | Prior Sale |
|---|---|---|---|---|---|
| 11/06/2025 11/06/25 | Price Changed | $629,900 | -0.9% | $188 / Sq Ft | |
| 10/30/2025 10/30/25 | For Sale | $635,900 | 0.0% | $190 / Sq Ft | |
| 10/20/2025 10/20/25 | Price Changed | $2,900 | -6.5% | $1 / Sq Ft | |
| 10/14/2025 10/14/25 | Price Changed | $3,100 | -1.6% | $1 / Sq Ft | |
| 09/18/2025 09/18/25 | For Rent | $3,150 | 0.0% | -- | |
| 07/03/2018 07/03/18 | Pending | -- | -- | -- | |
| 06/15/2018 06/15/18 | For Sale | $1,600 | -99.6% | $0 / Sq Ft | |
| 06/16/2016 06/16/16 | Sold | $374,900 | -- | $112 / Sq Ft | View Prior Sale |
Purchase History
| Date | Type | Sale Price | Title Company |
|---|---|---|---|
| Warranty Deed | $374,900 | -- | |
| Quit Claim Deed | -- | -- | |
| Quit Claim Deed | -- | -- | |
| Quit Claim Deed | -- | -- | |
| Quit Claim Deed | -- | -- | |
| Trustee Deed | -- | -- |
Source: Realtracs
MLS Number: 3035789
APN: 120H-A-121.00
- 3060 Joey Ct
- 4050 Oak Pointe Dr
- 2078 Huntington Ln
- 2068 Huntington Ln
- 2063 Huntington Ln
- 2040 Huntington Ln
- Hudson Plan at Derby Meadows
- Bramante Ranch Plan at Derby Meadows
- Bramante 2-Story Plan at Derby Meadows
- Columbia Plan at Derby Meadows
- Lehigh Plan at Derby Meadows
- 1124 Bay Meadows Way
- 1334 Bay Meadows Way
- 1216 Bay Meadows Way
- 1278 Bay Meadows Way
- 1226 Bay Meadows Way
- 1318 Bay Meadows Way
- 0 Henry Gower Rd Unit RTC3037644
- 5072 Kensington Way
- 2907 York Rd
- 342 Manor Row
- 179 Watershed Ct
- 208 Watershed Ct
- 2937 Forrest Dr
- 4140 Ironwood Dr
- 3953 Edd Ross Rd
- 1186 Green Acres Rd
- 1221 Johns Rd
- 2607 Landrum Ct
- 2607 Landrum Ct Unit 3
- 2607 Landrum Ct Unit 19
- 2607 Landrum Ct Unit 5
- 2607 Landrum Ct Unit 7
- 8330 Riley Adcock Rd
- 716 Cedar Ln
- 104 Cofer Dr
- 205 Farmer Rd
- 354 Green Hills Dr
- 112 21st Ave W
- 838 Cedar Ln
