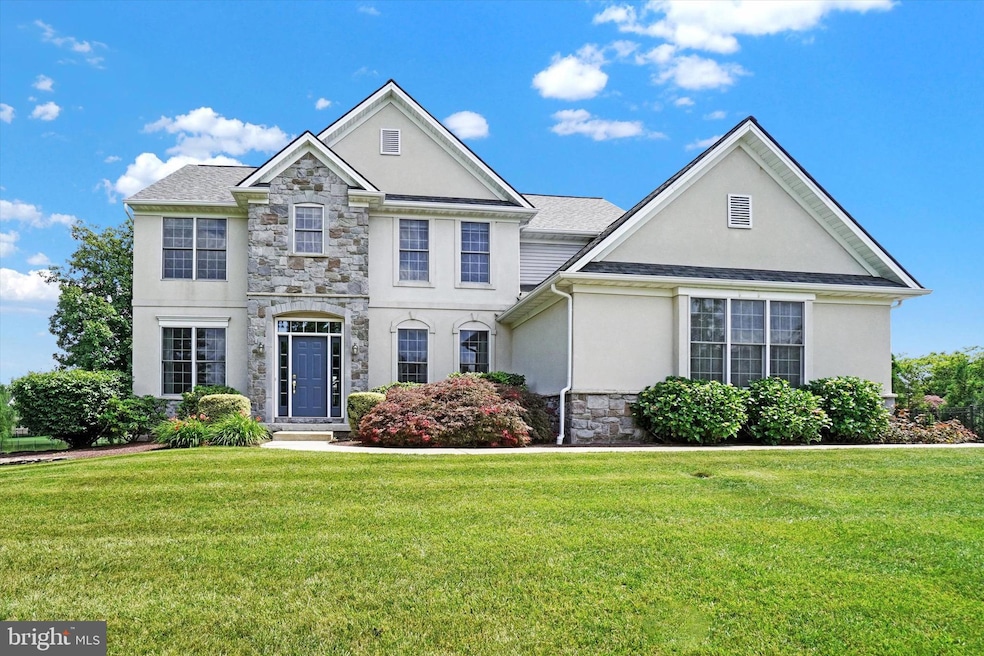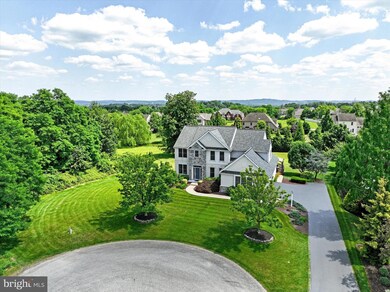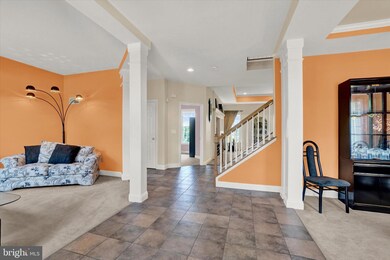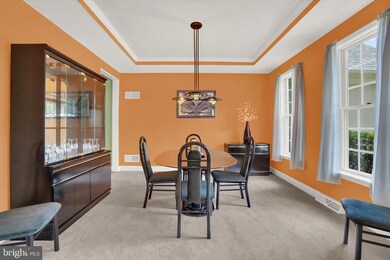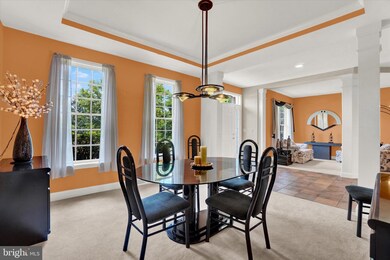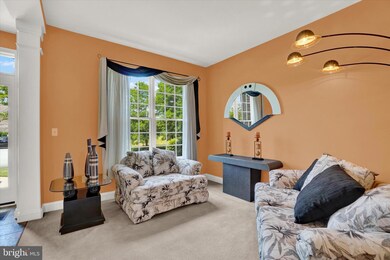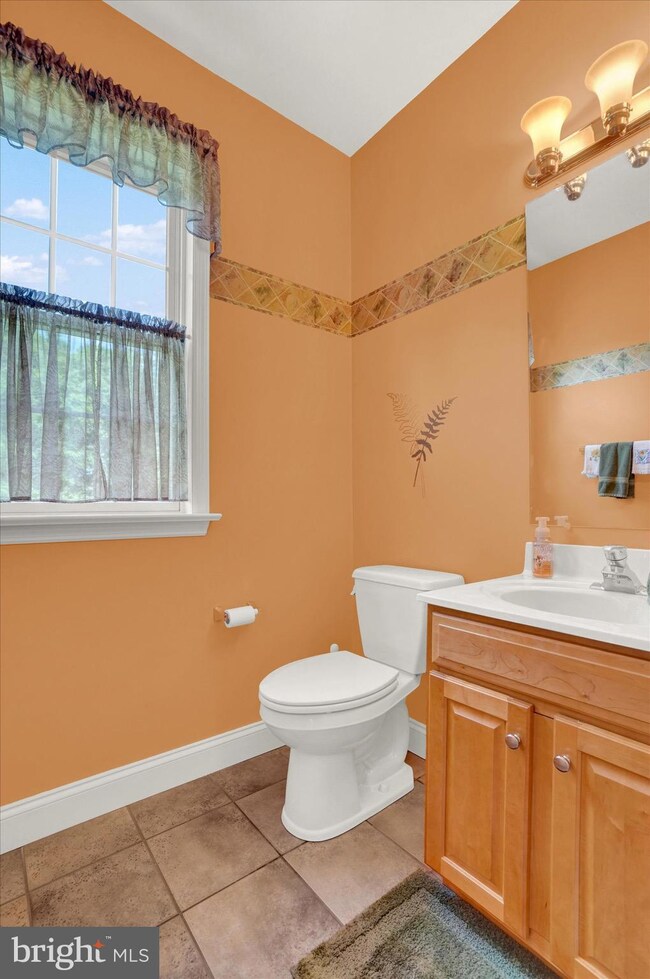
2027 Bernays Dr York, PA 17404
Foustown NeighborhoodHighlights
- Colonial Architecture
- Open Floorplan
- Breakfast Area or Nook
- Central York High School Rated A-
- No HOA
- Double Oven
About This Home
As of September 2024Welcome to your dream home in the ever-desirable MacGregor Downs neighborhood, located within the highly coveted Central York School District. This immaculate property, situated at the end of a quiet cul-de-sac, offers an ideal setting that combines convenience and tranquility. Enjoy easy access to York, PA's most desirable locales, including eateries and shopping, all while being tucked away in a private paradise free from excess noise and traffic. The current sellers, the original owners, have meticulously cared for this home. Boasting over 4,000 square feet of finished space, this residence provides ample room and amenities for all your needs. Recent updates, including a new roof, HVAC system, decking, and updated bathrooms, offer peace of mind for years to come. Inside, the home features 4 spacious bedrooms and 2.5 bathrooms. The second-floor entertaining area is perfect for enjoying time with family, while the open first-floor layout includes a home office, an expansive kitchen, a large living room, and a gorgeous sunroom. The finished basement is an entertainer's delight, offering a home gym area and a "gaming console" area. The beautiful, level rear yard is a standout feature, offering ample space for future plans and serving as a child's dream playground. Overlooked by the deck, the yard provides endless opportunities for outdoor activities and relaxation. Pride of ownership is evident throughout this home, and it is sure to exceed the expectations of any future owner. Don't miss this opportunity to make this exceptional property your own.
Last Agent to Sell the Property
Keller Williams Keystone Realty License #RS324197 Listed on: 06/19/2024

Last Buyer's Agent
Dawn Kane
Redfin Corporation

Home Details
Home Type
- Single Family
Est. Annual Taxes
- $10,535
Year Built
- Built in 2002
Lot Details
- 0.56 Acre Lot
- Cul-De-Sac
- Level Lot
- Open Lot
Parking
- 3 Car Attached Garage
- Side Facing Garage
Home Design
- Colonial Architecture
- Block Foundation
- Frame Construction
- Masonry
Interior Spaces
- Property has 2 Levels
- Open Floorplan
- Built-In Features
- Crown Molding
- Ceiling Fan
- Recessed Lighting
- Fireplace With Glass Doors
- Gas Fireplace
- Family Room Off Kitchen
- Dining Area
- Carpet
Kitchen
- Breakfast Area or Nook
- Double Oven
- Cooktop
- Built-In Microwave
- Dishwasher
Bedrooms and Bathrooms
- 4 Bedrooms
- Walk-In Closet
Finished Basement
- Basement Fills Entire Space Under The House
- Basement Windows
Outdoor Features
- Exterior Lighting
Schools
- Central York High School
Utilities
- Forced Air Heating and Cooling System
- Natural Gas Water Heater
- Municipal Trash
Community Details
- No Home Owners Association
- Macgregor Downs Subdivision
Listing and Financial Details
- Tax Lot 0019
- Assessor Parcel Number 36-000-40-0019-00-00000
Ownership History
Purchase Details
Home Financials for this Owner
Home Financials are based on the most recent Mortgage that was taken out on this home.Purchase Details
Home Financials for this Owner
Home Financials are based on the most recent Mortgage that was taken out on this home.Similar Homes in York, PA
Home Values in the Area
Average Home Value in this Area
Purchase History
| Date | Type | Sale Price | Title Company |
|---|---|---|---|
| Deed | $555,000 | None Listed On Document | |
| Deed | $55,000 | -- |
Mortgage History
| Date | Status | Loan Amount | Loan Type |
|---|---|---|---|
| Open | $305,000 | New Conventional | |
| Previous Owner | $356,200 | Credit Line Revolving | |
| Previous Owner | $25,000 | Unknown | |
| Previous Owner | $298,500 | Unknown | |
| Previous Owner | $50,000 | Unknown | |
| Previous Owner | $271,750 | Purchase Money Mortgage | |
| Previous Owner | $10,000,000 | No Value Available |
Property History
| Date | Event | Price | Change | Sq Ft Price |
|---|---|---|---|---|
| 09/13/2024 09/13/24 | Sold | $555,000 | -1.8% | $134 / Sq Ft |
| 06/25/2024 06/25/24 | Pending | -- | -- | -- |
| 06/19/2024 06/19/24 | For Sale | $565,000 | -- | $137 / Sq Ft |
Tax History Compared to Growth
Tax History
| Year | Tax Paid | Tax Assessment Tax Assessment Total Assessment is a certain percentage of the fair market value that is determined by local assessors to be the total taxable value of land and additions on the property. | Land | Improvement |
|---|---|---|---|---|
| 2025 | $11,104 | $362,360 | $66,350 | $296,010 |
| 2024 | $10,536 | $353,900 | $66,350 | $287,550 |
| 2023 | $10,153 | $353,900 | $66,350 | $287,550 |
| 2022 | $9,991 | $353,900 | $66,350 | $287,550 |
| 2021 | $9,637 | $353,900 | $66,350 | $287,550 |
| 2020 | $9,637 | $353,900 | $66,350 | $287,550 |
| 2019 | $9,460 | $353,900 | $66,350 | $287,550 |
| 2018 | $9,254 | $353,900 | $66,350 | $287,550 |
| 2017 | $9,102 | $353,900 | $66,350 | $287,550 |
| 2016 | $0 | $353,900 | $66,350 | $287,550 |
| 2015 | -- | $353,900 | $66,350 | $287,550 |
| 2014 | -- | $353,900 | $66,350 | $287,550 |
Agents Affiliated with this Home
-
Jeremiah Trostle

Seller's Agent in 2024
Jeremiah Trostle
Keller Williams Keystone Realty
(717) 887-7186
10 in this area
79 Total Sales
-

Buyer's Agent in 2024
Dawn Kane
Redfin Corporation
(410) 936-7123
Map
Source: Bright MLS
MLS Number: PAYK2063196
APN: 36-000-40-0019.00-00000
- 2085 Bernays Dr
- Lot 3 Parkwood Dr
- Lot 3 Fenwick Model Parkwood Dr
- Lot 3 St. Michaels M Parkwood Dr
- 2201 Bernays Dr
- 500 Bayberry Dr
- 2822 Woodmont Dr
- 1116 Hearthridge Ln
- 1936 Karyl Ln
- 1136 Sarazen Way
- 2746 Woodmont Dr
- 0 Stillmeadow Ln
- 2547 Hepplewhite Dr
- 335 Robin Hill Cir
- 90 Claystone Rd
- 215 Robin Hill Cir
- 2585 Midpine Dr
- 15 Wetherburn Ct
- 160 Trail Ct
- 100 Trail Ct
