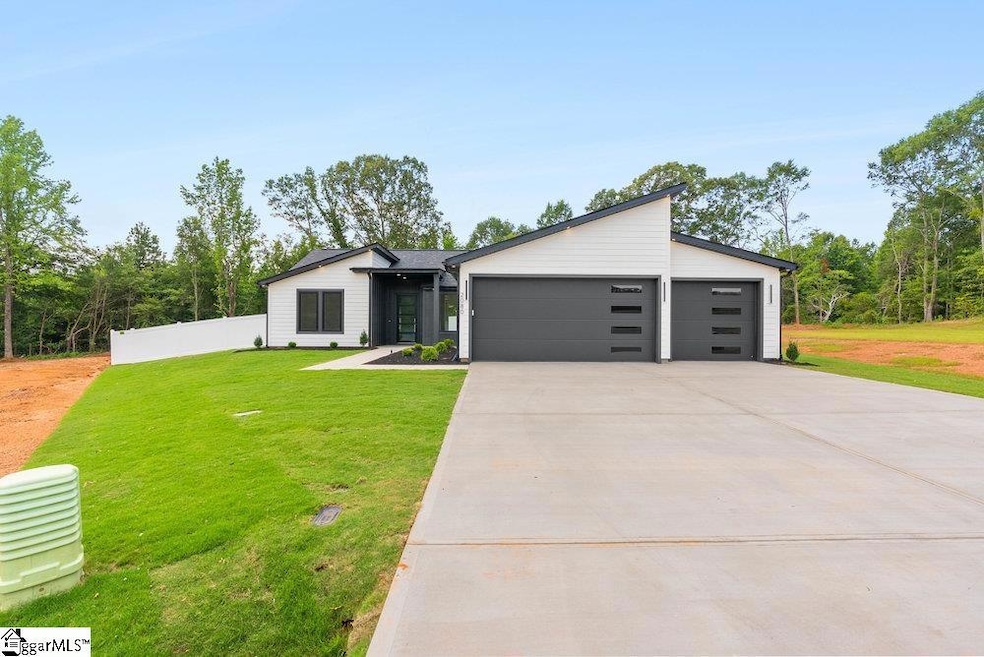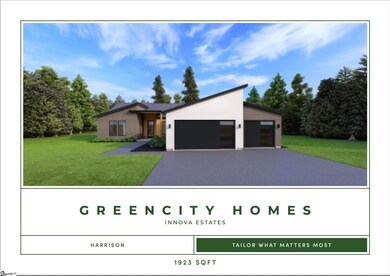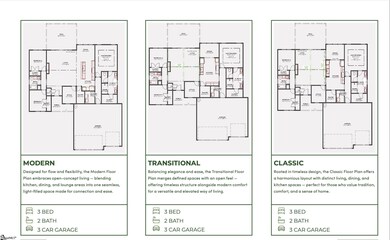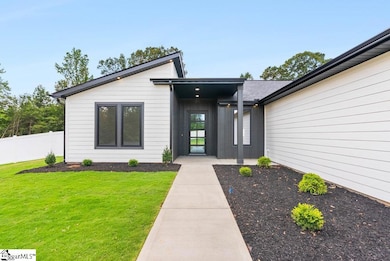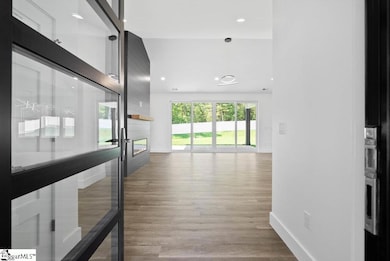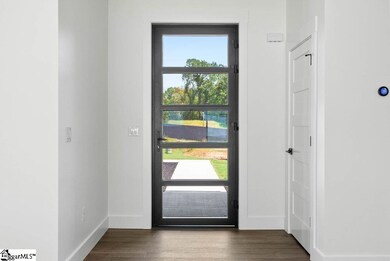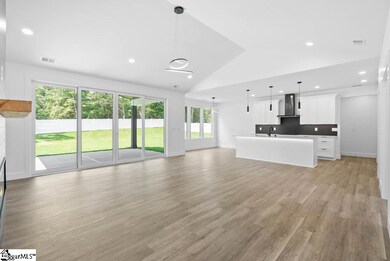Estimated payment $3,109/month
Highlights
- Open Floorplan
- Contemporary Architecture
- Cathedral Ceiling
- Chapman High School Rated A-
- Freestanding Bathtub
- Quartz Countertops
About This Home
Welcome to your dream home in the heart of Innova Estates by Greencity Homes — where luxury meets modern design, only 1 mile from the vibrant charm of downtown Inman. This stunning three bedroom, two bath home featuring a THREE CAR GARAGE offers high-end finishes and a thoughtfully designed open-concept layout perfect for both everyday living and entertaining. AND IF YOU SIGN A CONTRACT EARLY ENOUGH, YOU WILL BE ABLE TO FULLY CUSTOMIZE THIS HOME IN OUR DESIGN CENTER, PICKING OUT ALL THE COLORS AND FINISHES! The open concept design enhances the spacious feel, while durable LVP flooring flows seamlessly throughout the home, complemented by elegant ceramic tile in both bathrooms. The heart of the home is the chef-inspired kitchen featuring sleek quartz countertops, a massive center island with bar seating, and a huge walk-in pantry for all your storage needs. The living and dining spaces are flooded with natural light, creating a warm and inviting atmosphere. Work from home in style in the DEDICATED HOME OFFICE, just off the main living area. Retreat to the primary suite with ample space and spa-like bath features including free standing soaking tub and huge tiled shower. Two additional bedrooms on the other side of the main living area offer flexibility for family or guests. The attached 3-car garage provides plenty of room for vehicles, storage, or even a workshop. Step outside to a covered back porch, perfect for morning coffee or evening gatherings. The exterior showcases durable hardboard siding with modern curb appeal that makes a statement. Located in a growing, upscale community and built by the trusted team at Greencity Homes, this property combines timeless design with today’s most sought-after features. Don’t miss your chance to own a piece of modern luxury in one of Inman’s most desirable neighborhoods. Pictures are of the same floorplan that was built in Innova Estates and show some upgrades that the customer chose.
Home Details
Home Type
- Single Family
Year Built
- 2026
Lot Details
- 0.54 Acre Lot
- Cul-De-Sac
- Fenced Yard
- Level Lot
- Sprinkler System
- Few Trees
HOA Fees
- $100 Monthly HOA Fees
Home Design
- Home to be built
- Home is estimated to be completed on 5/15/26
- Contemporary Architecture
- Slab Foundation
- Architectural Shingle Roof
- Aluminum Trim
- Hardboard
Interior Spaces
- 1,800-1,999 Sq Ft Home
- 1-Story Property
- Open Floorplan
- Smooth Ceilings
- Cathedral Ceiling
- Ceiling Fan
- Ventless Fireplace
- Insulated Windows
- Living Room
- Dining Room
- Home Office
- Storage In Attic
- Fire and Smoke Detector
Kitchen
- Walk-In Pantry
- Built-In Oven
- Electric Oven
- Electric Cooktop
- Built-In Microwave
- Dishwasher
- Quartz Countertops
Flooring
- Ceramic Tile
- Luxury Vinyl Plank Tile
Bedrooms and Bathrooms
- 3 Main Level Bedrooms
- Split Bedroom Floorplan
- Walk-In Closet
- 2 Full Bathrooms
- Freestanding Bathtub
- Soaking Tub
- Garden Bath
Laundry
- Laundry Room
- Laundry on main level
- Stacked Washer and Dryer Hookup
Parking
- 3 Car Attached Garage
- Garage Door Opener
Outdoor Features
- Patio
- Front Porch
Schools
- Inman Elementary School
- Mabry Middle School
- Chapman High School
Utilities
- Forced Air Heating and Cooling System
- Underground Utilities
- Electric Water Heater
- Septic Tank
- Cable TV Available
Community Details
- Roland Management Includes Highspeed Internet HOA
- Built by Greencity
- Innova Estates Subdivision, Harrison Floorplan
- Mandatory home owners association
Listing and Financial Details
- Tax Lot 22
- Assessor Parcel Number 1-44-00-048.25
Map
Home Values in the Area
Average Home Value in this Area
Tax History
| Year | Tax Paid | Tax Assessment Tax Assessment Total Assessment is a certain percentage of the fair market value that is determined by local assessors to be the total taxable value of land and additions on the property. | Land | Improvement |
|---|---|---|---|---|
| 2025 | -- | $648 | $648 | -- |
| 2024 | -- | $648 | $648 | -- |
Property History
| Date | Event | Price | List to Sale | Price per Sq Ft |
|---|---|---|---|---|
| 11/22/2025 11/22/25 | For Sale | $479,000 | -- | $266 / Sq Ft |
Source: Greater Greenville Association of REALTORS®
MLS Number: 1575596
APN: 1-44-00-048.25
- 2056 Blessed Dr
- 2051 Blessed Dr
- 2039 Blessed Dr
- 2032 Blessed Dr
- Artic Plan at Innova Estates
- Fairview Plan at Innova Estates
- Aspen Plan at Innova Estates
- Pellum Plan at Innova Estates
- Dawn Plan at Innova Estates
- Harrison Plan at Innova Estates
- Pine Plan at Innova Estates
- Ridgeline Plan at Innova Estates
- Evergreen Plan at Innova Estates
- 2036 Blessed Dr
- 2062 Blessed Dr
- 2074 Blessed Dr
- 00 Clark Rd
- 1620 Bishop Rd
- 3014 Gabriela Way
- 1244 Dockyard Ln Unit CLE 127
- 154 S Lake Emory Dr
- 17 Carter St
- 120 Dunnsmore Dr
- 190 Weaver Line
- 190 Weaver Line
- 170A-190B Weaver Line
- 2123 Southlea Dr
- 2124 Southlea Dr
- 2199 Southlea Dr
- 2223 Southlea Dr
- 4030 Rustling Grass Trail
- 4018 Rustling Grass Trail
- 1426 Cattleman Acrs Dr
- 3040 Whispering Willow Ct
- 618 Farmstead Trail
- 240 4th St
- 6026 Mason Tucker Dr
- 1202 Chelsey Ln
- 4855 New Cut Rd
- 1438 Cattleman Acrs Dr
