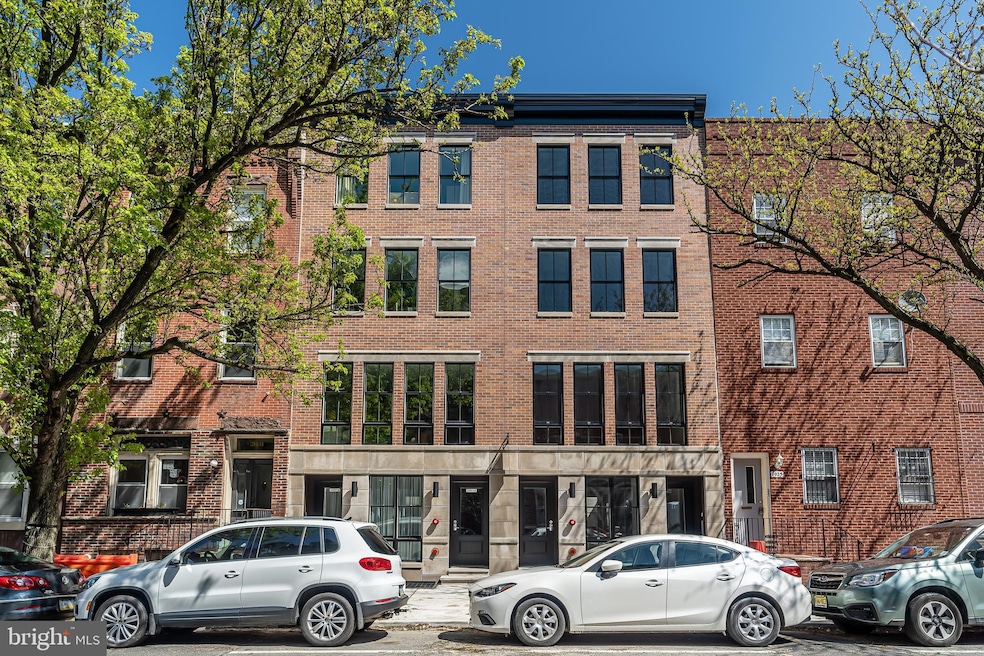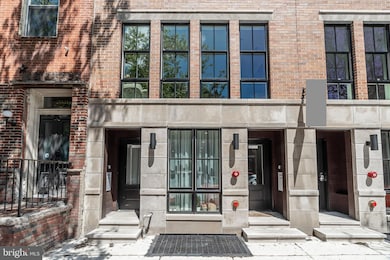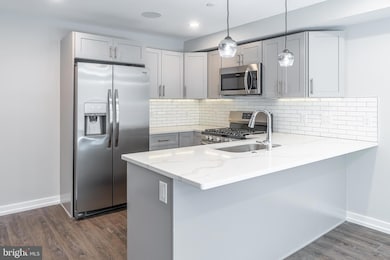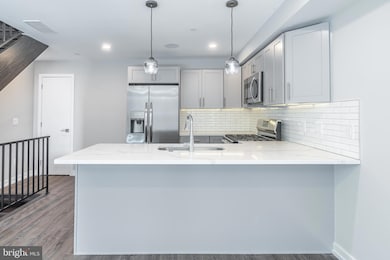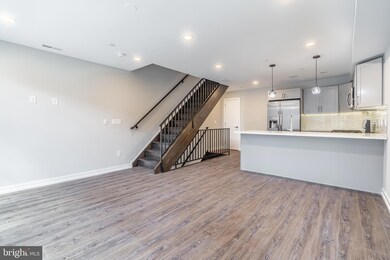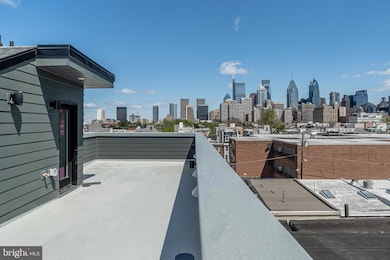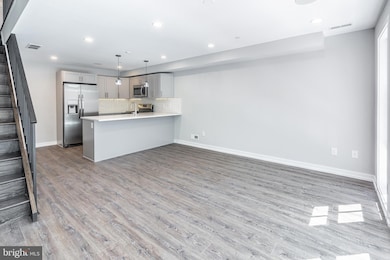2027 Christian St Unit B Philadelphia, PA 19146
Southwest Center City NeighborhoodHighlights
- Rooftop Deck
- Stainless Steel Appliances
- Sound System
- Contemporary Architecture
- Home Security System
- 3-minute walk to Julian Abele Park
About This Home
Welcome to 2027 Christian Street, Unit B! This stunning light-flooded apartment features high end finishes, exudes luxury, and has everything you could want for entertaining or relaxing. The chef's kitchen offers grey cabinetry, quartz countertops, stainless steel appliances, and a custom tile back-splash. Four big bedrooms, each with their own en suite bathroom allows you and your friends or family to have a shared space, but also the privacy of your own bedroom and bathroom. Go up the top set of stairs to your large private roof deck with incredible city views! This apartment also offers built-in lighting and speakers, full-sized washer and dryer, a video intercom, security system, Nest thermostat, and big closets with built-in shelving. This is located in an amazing location in the heart of Graduate Hospital and is just a short walk to Rittenhouse Square, Penn Hospital Campus, Ultimo Coffee, and Sidecar. To the south you have Breezy's Gourmet Deli, Porco's, and Small Oven Bakeshop for your morning coffee or a quick bite. Essentials are conveniently close with CVS and Aldi (coming soon) nearby, along with Dock Street Brewery and so much more! Don't wait, schedule your showing today!
Townhouse Details
Home Type
- Townhome
Year Built
- Built in 2020
Lot Details
- 989 Sq Ft Lot
- Lot Dimensions are 16.00 x 59.00
Parking
- On-Street Parking
Home Design
- Contemporary Architecture
- Brick Exterior Construction
- Frame Construction
- Concrete Perimeter Foundation
Interior Spaces
- 2,834 Sq Ft Home
- Property has 4 Levels
- Sound System
- Entrance Foyer
- Home Security System
- Finished Basement
Kitchen
- Gas Oven or Range
- Freezer
- Dishwasher
- Stainless Steel Appliances
Bedrooms and Bathrooms
- 4 Bedrooms
- 4 Full Bathrooms
Laundry
- Laundry in unit
- Front Loading Washer
- Gas Dryer
Outdoor Features
- Rooftop Deck
Utilities
- Forced Air Heating and Cooling System
- Natural Gas Water Heater
Listing and Financial Details
- Residential Lease
- Security Deposit $4,750
- No Smoking Allowed
- 12-Month Min and 36-Month Max Lease Term
- Available 7/8/25
- Assessor Parcel Number 301182000
Community Details
Overview
- Graduate Hospital Subdivision
Pet Policy
- Dogs and Cats Allowed
Security
- Carbon Monoxide Detectors
- Fire and Smoke Detector
- Fire Sprinkler System
Map
Source: Bright MLS
MLS Number: PAPH2479804
- 2016 Christian St Unit A
- 2102 Christian St Unit B
- 2029 Catharine St
- 1421 S 21st St
- 2120 Webster St
- 2028 Saint Albans St
- 1938 Christian St Unit A
- 1542 S 20th St
- 2022 Fitzwater St
- 2140 Christian St
- 2121 Carpenter St Unit 2
- 2147 Montrose St
- 2134 Saint Albans St
- 2133 Saint Albans St
- 1923 Montrose St
- 1921 Montrose St
- 1917 Christian St Unit A
- 2047 Fitzwater St
- 2129 Kimball St
- 1903 Webster St
