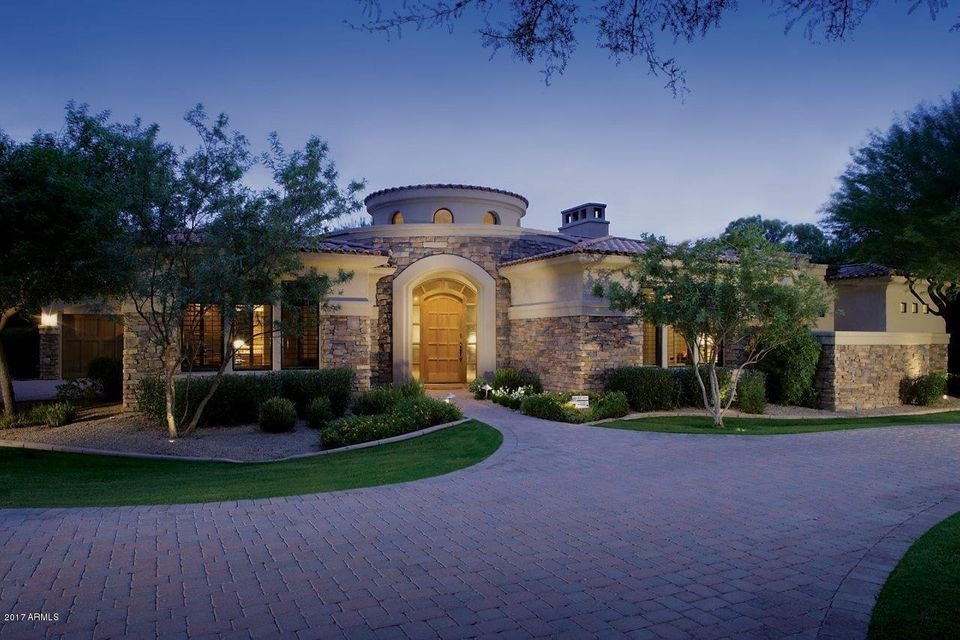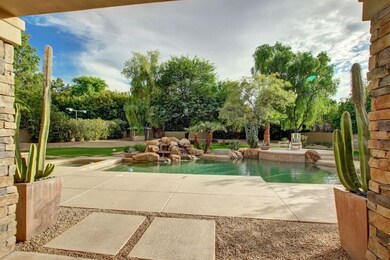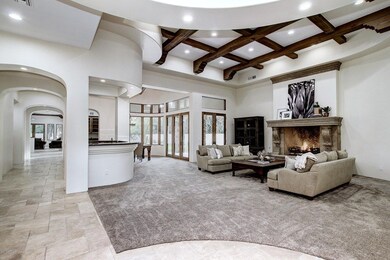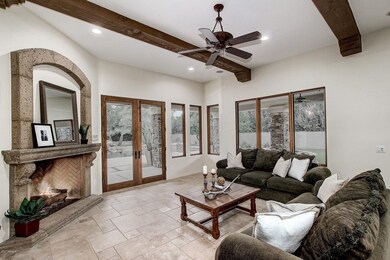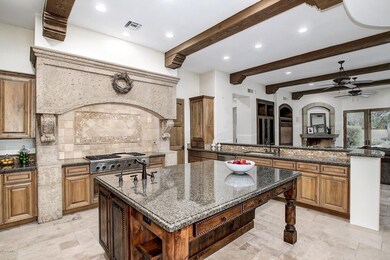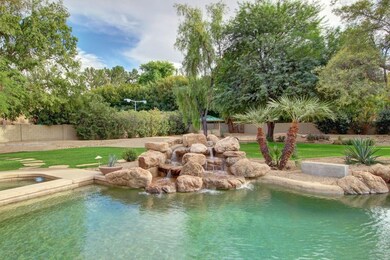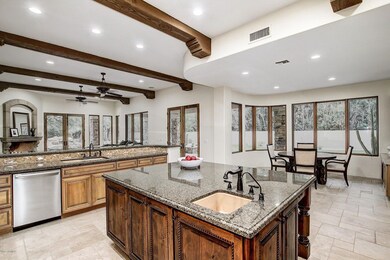
2027 E Colter St Phoenix, AZ 85016
Camelback East Village NeighborhoodEstimated Value: $2,783,000 - $4,754,000
Highlights
- Heated Spa
- RV Gated
- Fireplace in Primary Bedroom
- Phoenix Coding Academy Rated A
- 0.89 Acre Lot
- Vaulted Ceiling
About This Home
As of January 2018Arrive at the attractive front, Enter the foyer & Discover the Incredible WOW FACTOR! JUST COMPLETED NUMEROUS UPDATES(11/2017) READY FOR MOVE-IN NOW!
ALL NEW PHOTOS Nov 2017! Located in highly desirable Bartlett Estates! Smart Home. Exquisite 5,800sf single-level custom-built home. Classic, elegant finishes throughout including travertine stone floors & granite counters. Versatile floor plan w/4 or 5 bedrooms, 1 or 2 offices & 5 bathrooms. High ceilings, temp.controlled wine room, resort-style landscaping with heated pool & spa, water feature, built-in BBQ and wrap-around covered patios. 3-car garage(one of the garages w/high ceiling & room for car lift for two more cars) 5 A/C units, 3 fireplaces. Outside rolling shutters on some windows. PHX's Biltmore/24th ST & Camelback Corridor!
Last Agent to Sell the Property
Coldwell Banker Realty License #BR007474000 Listed on: 10/27/2016

Home Details
Home Type
- Single Family
Est. Annual Taxes
- $22,371
Year Built
- Built in 2000
Lot Details
- 0.89 Acre Lot
- Desert faces the front and back of the property
- Block Wall Fence
- Front and Back Yard Sprinklers
- Grass Covered Lot
Parking
- 3 Car Garage
- Garage ceiling height seven feet or more
- Side or Rear Entrance to Parking
- Garage Door Opener
- Circular Driveway
- RV Gated
Home Design
- Santa Barbara Architecture
- Wood Frame Construction
- Tile Roof
- Foam Roof
- Stone Exterior Construction
- Stucco
Interior Spaces
- 5,821 Sq Ft Home
- 1-Story Property
- Wet Bar
- Vaulted Ceiling
- Ceiling Fan
- Gas Fireplace
- Double Pane Windows
- Roller Shields
- Wood Frame Window
- Living Room with Fireplace
- 3 Fireplaces
Kitchen
- Eat-In Kitchen
- Breakfast Bar
- Gas Cooktop
- Built-In Microwave
- Kitchen Island
- Granite Countertops
Flooring
- Carpet
- Stone
Bedrooms and Bathrooms
- 5 Bedrooms
- Fireplace in Primary Bedroom
- Primary Bathroom is a Full Bathroom
- 4.5 Bathrooms
- Dual Vanity Sinks in Primary Bathroom
- Hydromassage or Jetted Bathtub
- Bathtub With Separate Shower Stall
Home Security
- Security System Owned
- Smart Home
Pool
- Heated Spa
- Private Pool
- Fence Around Pool
Outdoor Features
- Covered patio or porch
- Gazebo
- Outdoor Storage
- Built-In Barbecue
Schools
- Madison Elementary School
- Madison #1 Middle School
- Camelback High School
Utilities
- Refrigerated Cooling System
- Zoned Heating
- Water Filtration System
- High Speed Internet
- Cable TV Available
Additional Features
- No Interior Steps
- Property is near a bus stop
Community Details
- No Home Owners Association
- Association fees include no fees
- Built by C. Wyant
- Bartlett Estates Subdivision
Listing and Financial Details
- Tax Lot 8
- Assessor Parcel Number 164-67-011-B
Ownership History
Purchase Details
Purchase Details
Home Financials for this Owner
Home Financials are based on the most recent Mortgage that was taken out on this home.Purchase Details
Home Financials for this Owner
Home Financials are based on the most recent Mortgage that was taken out on this home.Purchase Details
Home Financials for this Owner
Home Financials are based on the most recent Mortgage that was taken out on this home.Purchase Details
Home Financials for this Owner
Home Financials are based on the most recent Mortgage that was taken out on this home.Purchase Details
Similar Homes in the area
Home Values in the Area
Average Home Value in this Area
Purchase History
| Date | Buyer | Sale Price | Title Company |
|---|---|---|---|
| Brown Cy R | -- | Chicago Title Agency Inc | |
| Brown Cy | $1,775,000 | Title Alliance Infinity Agen | |
| Withers Daniel L | $1,740,000 | First American Title | |
| Calvis Wyant Pv99 Llc | $451,000 | First American Title | |
| Mulhern Robert J | $300,700 | Security Title Agency | |
| Zweig Jay Alan | -- | -- |
Mortgage History
| Date | Status | Borrower | Loan Amount |
|---|---|---|---|
| Open | Brown | $2,232,500 | |
| Closed | Brown Cy | $1,384,700 | |
| Closed | Brown Cy | $1,400,000 | |
| Closed | Brown Cy | $1,420,000 | |
| Previous Owner | Withers Daniel L | $750,000 | |
| Previous Owner | Calvis Wyant Pv99 Llc | $451,000 | |
| Previous Owner | Mulhern Robert J | $210,000 |
Property History
| Date | Event | Price | Change | Sq Ft Price |
|---|---|---|---|---|
| 01/19/2018 01/19/18 | Sold | $1,775,000 | -6.5% | $305 / Sq Ft |
| 12/15/2017 12/15/17 | Price Changed | $1,899,000 | 0.0% | $326 / Sq Ft |
| 12/13/2017 12/13/17 | Pending | -- | -- | -- |
| 05/19/2017 05/19/17 | Price Changed | $1,899,000 | -4.8% | $326 / Sq Ft |
| 03/24/2017 03/24/17 | Price Changed | $1,995,000 | -0.2% | $343 / Sq Ft |
| 03/23/2017 03/23/17 | Price Changed | $1,999,000 | -2.5% | $343 / Sq Ft |
| 10/27/2016 10/27/16 | For Sale | $2,050,000 | 0.0% | $352 / Sq Ft |
| 07/05/2016 07/05/16 | Rented | $8,000 | 0.0% | -- |
| 06/27/2016 06/27/16 | Under Contract | -- | -- | -- |
| 05/05/2016 05/05/16 | For Rent | $8,000 | 0.0% | -- |
| 04/24/2016 04/24/16 | Off Market | $8,000 | -- | -- |
| 07/13/2015 07/13/15 | For Rent | $8,000 | +6.7% | -- |
| 12/01/2013 12/01/13 | Rented | $7,500 | 0.0% | -- |
| 08/22/2013 08/22/13 | Under Contract | -- | -- | -- |
| 08/01/2013 08/01/13 | For Rent | $7,500 | -- | -- |
Tax History Compared to Growth
Tax History
| Year | Tax Paid | Tax Assessment Tax Assessment Total Assessment is a certain percentage of the fair market value that is determined by local assessors to be the total taxable value of land and additions on the property. | Land | Improvement |
|---|---|---|---|---|
| 2025 | $23,171 | $204,159 | -- | -- |
| 2024 | $24,078 | $194,437 | -- | -- |
| 2023 | $24,078 | $200,650 | $40,130 | $160,520 |
| 2022 | $23,342 | $176,360 | $35,270 | $141,090 |
| 2021 | $23,684 | $168,900 | $33,780 | $135,120 |
| 2020 | $24,148 | $166,520 | $33,300 | $133,220 |
| 2019 | $24,327 | $169,080 | $33,810 | $135,270 |
| 2018 | $23,716 | $183,810 | $36,760 | $147,050 |
| 2017 | $23,171 | $157,930 | $31,580 | $126,350 |
| 2016 | $22,371 | $141,100 | $28,220 | $112,880 |
| 2015 | $22,804 | $154,760 | $30,950 | $123,810 |
Agents Affiliated with this Home
-
Susan Polakof

Seller's Agent in 2018
Susan Polakof
Coldwell Banker Realty
(602) 738-5500
18 in this area
22 Total Sales
-
Jason Kush

Buyer's Agent in 2018
Jason Kush
J. P. Kush & Associates, LLC
(480) 221-9311
3 in this area
21 Total Sales
-
Jessica Schaefer

Buyer's Agent in 2016
Jessica Schaefer
Russ Lyon Sotheby's International Realty
(602) 403-0614
8 in this area
104 Total Sales
-
Trevor Halpern

Buyer's Agent in 2013
Trevor Halpern
eXp Realty
(602) 595-4200
39 in this area
193 Total Sales
Map
Source: Arizona Regional Multiple Listing Service (ARMLS)
MLS Number: 5517332
APN: 164-67-011B
- 2108 E Pasadena Ave
- 5306 N 20th St
- 5045 N 22nd St
- 5246 N 20th St Unit B1
- 1819 E Colter St
- 1807 E Medlock Dr
- 1930 E Missouri Ave
- 2311 E Colter St
- 1749 E Medlock Dr
- 2211 E Camelback Rd Unit 902
- 2211 E Camelback Rd Unit 1203
- 2211 E Camelback Rd Unit 402
- 2211 E Camelback Rd Unit 604
- 2211 E Camelback Rd Unit 605
- 2211 E Camelback Rd Unit 306
- 2211 E Camelback Rd Unit 201
- 2211 E Camelback Rd Unit 505
- 1713 E Colter St
- 1701 E Colter St Unit 491
- 1701 E Colter St Unit 147
- 2027 E Colter St
- 2035 E Colter St
- 2029 E Colter St
- 5108 N 21st St
- 5119 N 20th St
- 5202 N 21st St
- 2020 E Colter St
- 5107 N 21st St
- 5101 N 20th St
- 5201 N 21st St
- 1948 E Orange Dr
- 1950 E Orange Dr
- 1949 E Orange Dr
- 2111 E Colter St
- 1947 E Orange Dr
- 2032 E Pasadena Ave
- 2038 E Pasadena Ave
- 1946 E Orange Dr
- 1943 E Orange Dr
- 1944 E Medlock Dr
