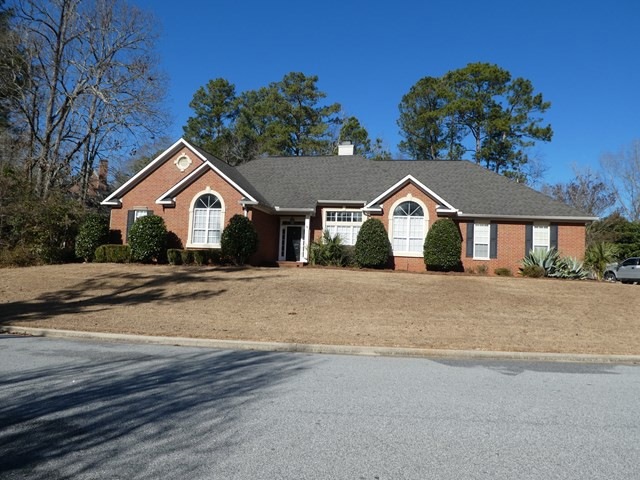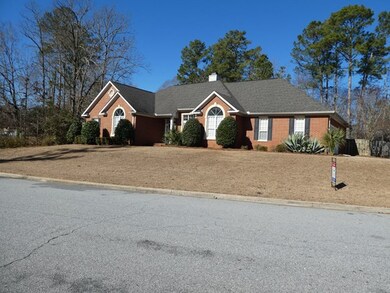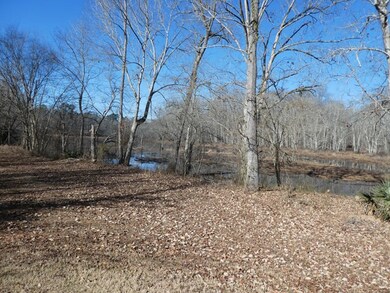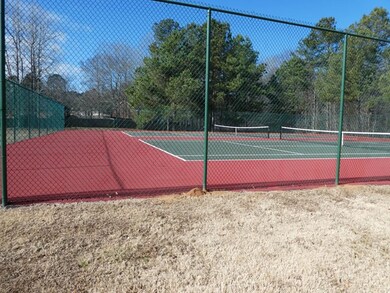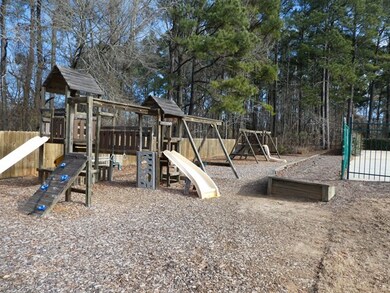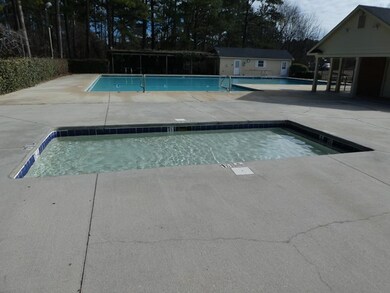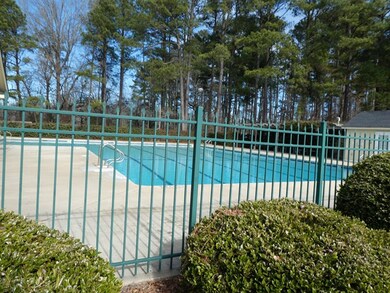
Highlights
- In Ground Pool
- Clubhouse
- Ranch Style House
- Riverside Elementary School Rated A
- Newly Painted Property
- Wood Flooring
About This Home
As of February 2018Great low maintenance brick home single story home with double car garage. Welcome home to this cozy home with new carpet in bedrooms, hardwood in hallway, foyer, family room, dining room and living room. Fresh paint. New heat and air system about 1 and half years old. Family room with gas logs and built in book shelves. Four bedrooms, two and half baths. Big unfinished walk in area off garage upstairs over the garage for tons of storage or another room. Inground Pool low maintenance salt water system. Replaced motor in June 2017. Pool is serviced professionally. Garage floor has epoxy floor. This one level home is on a cul-de-sac. Dining room has cathedral ceiling. Owner suite with garden tub and separate shower.....walk in closet with plenty of room. Walking trails that take you to the river, perfect for fishing and kayaking. Neighborhood pool, tennis, and playground. Picnic area on a community lake.
Last Agent to Sell the Property
Delane Ramey
Re/max Partners Listed on: 01/09/2018

Home Details
Home Type
- Single Family
Est. Annual Taxes
- $3,551
Year Built
- Built in 1995
Lot Details
- 0.39 Acre Lot
- Cul-De-Sac
- Privacy Fence
- Fenced
- Landscaped
- Front and Back Yard Sprinklers
Parking
- 2 Car Attached Garage
Home Design
- Ranch Style House
- Newly Painted Property
- Brick Exterior Construction
- Slab Foundation
Interior Spaces
- 2,588 Sq Ft Home
- Ceiling Fan
- Gas Log Fireplace
- Entrance Foyer
- Great Room
- Family Room
- Living Room
- Breakfast Room
- Dining Room
- Security System Owned
Kitchen
- Eat-In Kitchen
- Gas Range
- Dishwasher
Flooring
- Wood
- Carpet
- Ceramic Tile
Bedrooms and Bathrooms
- 4 Bedrooms
- Walk-In Closet
- Garden Bath
Laundry
- Laundry Room
- Washer and Gas Dryer Hookup
Attic
- Attic Floors
- Walkup Attic
Pool
- In Ground Pool
- Vinyl Pool
Outdoor Features
- Patio
Schools
- Riverside Elementary And Middle School
- Greenbrier High School
Utilities
- Central Air
- Heating System Uses Natural Gas
- Gas Water Heater
Listing and Financial Details
- Legal Lot and Block 28 / E
- Assessor Parcel Number 071D246
Community Details
Overview
- Property has a Home Owners Association
- The Village Of Edenton @ Rivershyre Subdivision
Amenities
- Clubhouse
Recreation
- Tennis Courts
- Community Playground
- Community Pool
- Trails
Ownership History
Purchase Details
Home Financials for this Owner
Home Financials are based on the most recent Mortgage that was taken out on this home.Purchase Details
Home Financials for this Owner
Home Financials are based on the most recent Mortgage that was taken out on this home.Purchase Details
Home Financials for this Owner
Home Financials are based on the most recent Mortgage that was taken out on this home.Similar Homes in Evans, GA
Home Values in the Area
Average Home Value in this Area
Purchase History
| Date | Type | Sale Price | Title Company |
|---|---|---|---|
| Warranty Deed | $229,500 | -- | |
| Deed | $212,000 | -- | |
| Warranty Deed | $212,000 | -- | |
| Deed | $257,500 | -- |
Mortgage History
| Date | Status | Loan Amount | Loan Type |
|---|---|---|---|
| Open | $218,025 | New Conventional | |
| Previous Owner | $201,400 | New Conventional | |
| Previous Owner | $257,500 | VA | |
| Previous Owner | $224,100 | New Conventional | |
| Previous Owner | $25,000 | Credit Line Revolving | |
| Previous Owner | $167,200 | Unknown | |
| Previous Owner | $31,350 | Stand Alone Second |
Property History
| Date | Event | Price | Change | Sq Ft Price |
|---|---|---|---|---|
| 02/13/2018 02/13/18 | Sold | $229,500 | -0.2% | $89 / Sq Ft |
| 01/13/2018 01/13/18 | Pending | -- | -- | -- |
| 01/09/2018 01/09/18 | For Sale | $229,900 | +8.4% | $89 / Sq Ft |
| 05/15/2015 05/15/15 | Sold | $212,000 | -0.4% | $84 / Sq Ft |
| 05/08/2015 05/08/15 | Pending | -- | -- | -- |
| 08/04/2014 08/04/14 | For Sale | $212,765 | -- | $84 / Sq Ft |
Tax History Compared to Growth
Tax History
| Year | Tax Paid | Tax Assessment Tax Assessment Total Assessment is a certain percentage of the fair market value that is determined by local assessors to be the total taxable value of land and additions on the property. | Land | Improvement |
|---|---|---|---|---|
| 2024 | $3,551 | $139,805 | $25,704 | $114,101 |
| 2023 | $3,551 | $134,887 | $25,704 | $109,183 |
| 2022 | $3,179 | $120,128 | $22,004 | $98,124 |
| 2021 | $2,922 | $105,336 | $18,004 | $87,332 |
| 2020 | $2,799 | $98,706 | $17,304 | $81,402 |
| 2019 | $2,607 | $91,800 | $16,904 | $74,896 |
| 2018 | $2,628 | $92,239 | $16,504 | $75,735 |
| 2017 | $2,558 | $89,408 | $15,004 | $74,404 |
| 2016 | $2,344 | $84,800 | $16,280 | $68,520 |
| 2015 | $2,378 | $85,894 | $15,580 | $70,314 |
| 2014 | $2,293 | $81,724 | $14,080 | $67,644 |
Agents Affiliated with this Home
-
D
Seller's Agent in 2018
Delane Ramey
RE/MAX
-
LINDA TOWNSEND

Buyer's Agent in 2018
LINDA TOWNSEND
RE/MAX
(706) 755-5991
23 Total Sales
-
A
Seller's Agent in 2015
Aubrey Guiney
RE/MAX
Map
Source: REALTORS® of Greater Augusta
MLS Number: 421965
APN: 071D246
- 2004 Rivershyre Dr
- 1139 Rivershyre Dr
- 4583 Aylesbury Ct
- 754 Campana Dr
- 753 Campana Dr
- 3101 Carillon Way
- 3105 Carillon Way
- 3135 Carillon Way
- 3130 Carillon Way
- 3104 Carillon Way
- 3128 Carillon Way
- 731 Campana Dr
- 214 Bainbridge Dr
- 3131 Carillon Way
- 3109 Carillon Way
- 3124 Carillon Way
- 3129 Carillon Way
- 412 Keeling Ln
- 3120 Carillon Way
- 727 Campana Dr
