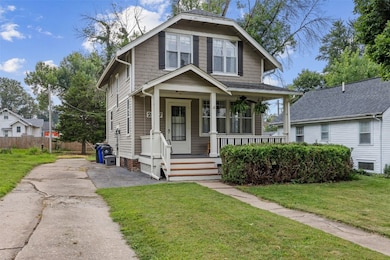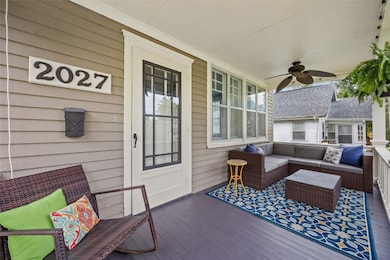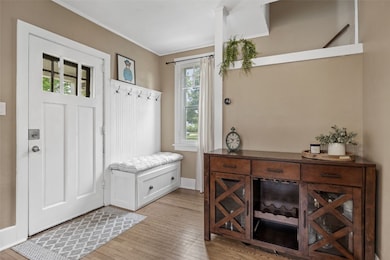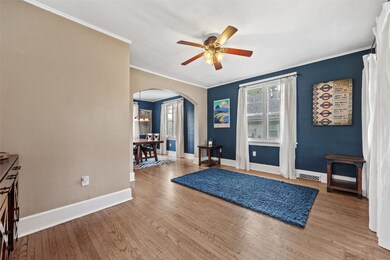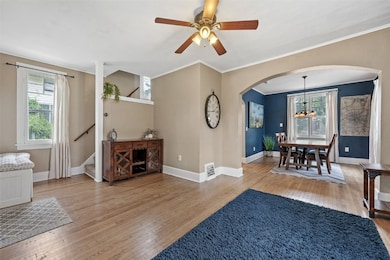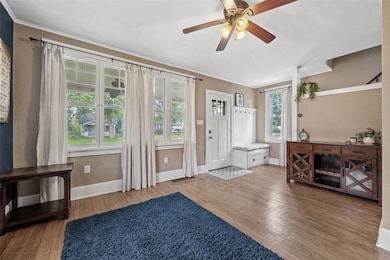2027 Linn Blvd SE Cedar Rapids, IA 52403
Bever Park NeighborhoodEstimated payment $1,034/month
Highlights
- Radiant Floor
- Formal Dining Room
- Living Room
- No HOA
- Patio
- Central Air
About This Home
** Seller is offering a $5,000 credit at closing to go towards new garage. ** Welcome to this beautifully updated home on Linn Blvd! The remodeled kitchen features custom cabinetry and tile floors, while warm hardwood spans the main level. Upstairs, you’ll find a remodeled bath with a skylight, tiled shower, and heated tile flooring for year-round comfort. Relax on the covered front porch or entertain on the private backyard patio surrounded by mature trees. While the garage was torn down after the derecho in 2020, there is plenty of room to add one back! You could do detached, or consider an extension from the side door, for a adding an attached garage. With charm inside and out, this home is one you won’t want to miss!
Home Details
Home Type
- Single Family
Est. Annual Taxes
- $2,187
Year Built
- Built in 1919
Lot Details
- 6,534 Sq Ft Lot
- Lot Dimensions are 50x131
Home Design
- Block Foundation
- Frame Construction
- Wood Siding
Interior Spaces
- 1,040 Sq Ft Home
- 2-Story Property
- Family Room
- Living Room
- Formal Dining Room
- Radiant Floor
- Basement Fills Entire Space Under The House
Kitchen
- Range
- Microwave
- Dishwasher
- Disposal
Bedrooms and Bathrooms
- 3 Bedrooms
- Primary Bedroom Upstairs
- 1 Full Bathroom
Laundry
- Dryer
- Washer
Parking
- On-Street Parking
- Off-Street Parking
Outdoor Features
- Patio
Schools
- Trailside Elementary School
- Franklin Middle School
- Washington High School
Utilities
- Central Air
- Hot Water Heating System
- Gas Water Heater
Community Details
- No Home Owners Association
Listing and Financial Details
- Assessor Parcel Number 141438100700000
Map
Home Values in the Area
Average Home Value in this Area
Tax History
| Year | Tax Paid | Tax Assessment Tax Assessment Total Assessment is a certain percentage of the fair market value that is determined by local assessors to be the total taxable value of land and additions on the property. | Land | Improvement |
|---|---|---|---|---|
| 2025 | $1,770 | $120,800 | $30,000 | $90,800 |
| 2024 | $2,008 | $106,400 | $26,300 | $80,100 |
| 2023 | $2,008 | $110,500 | $26,300 | $84,200 |
| 2022 | $1,940 | $104,100 | $26,300 | $77,800 |
| 2021 | $1,980 | $102,600 | $26,300 | $76,300 |
| 2020 | $1,980 | $98,300 | $20,000 | $78,300 |
| 2019 | $1,764 | $90,400 | $20,000 | $70,400 |
| 2018 | $1,712 | $90,400 | $20,000 | $70,400 |
| 2017 | $1,742 | $88,500 | $20,000 | $68,500 |
| 2016 | $1,809 | $85,100 | $20,000 | $65,100 |
| 2015 | $1,817 | $85,414 | $20,000 | $65,414 |
| 2014 | $1,632 | $89,938 | $25,000 | $64,938 |
| 2013 | $1,688 | $89,938 | $25,000 | $64,938 |
Property History
| Date | Event | Price | List to Sale | Price per Sq Ft | Prior Sale |
|---|---|---|---|---|---|
| 10/17/2025 10/17/25 | Price Changed | $162,000 | -3.6% | $156 / Sq Ft | |
| 09/17/2025 09/17/25 | For Sale | $168,000 | +46.2% | $162 / Sq Ft | |
| 10/30/2015 10/30/15 | Sold | $114,900 | 0.0% | $110 / Sq Ft | View Prior Sale |
| 09/16/2015 09/16/15 | Pending | -- | -- | -- | |
| 09/08/2015 09/08/15 | For Sale | $114,950 | -- | $111 / Sq Ft |
Purchase History
| Date | Type | Sale Price | Title Company |
|---|---|---|---|
| Warranty Deed | $89,500 | None Available | |
| Legal Action Court Order | $79,500 | None Available |
Mortgage History
| Date | Status | Loan Amount | Loan Type |
|---|---|---|---|
| Open | $85,500 | Purchase Money Mortgage | |
| Previous Owner | $62,000 | Unknown |
Source: Cedar Rapids Area Association of REALTORS®
MLS Number: 2507923
APN: 14143-81007-00000
- 440 Liberty Dr SE
- 2241 Linden Dr SE
- 190 Cottage Grove Ave SE Unit 104
- 190 Cottage Grove Ave SE Unit 108
- 190 Cottage Grove Ave SE Unit 212
- 2135 1st Ave SE Unit 115
- 2135 1st Ave SE
- 2135 1st Ave SE Unit 121
- 2135 1st Ave SE Unit 215
- 2135 1st Ave SE Unit 325
- 2135 1st Ave SE Unit 217
- 2131 1st Ave SE Unit 116
- 2131 1st Ave SE Unit 310
- 2132 Lincolnshire Dr SE
- 18 Blake Terrace SE
- 100 Thompson Dr SE Unit 320
- 100 Thompson Dr SE Unit 212
- 2260 Country Club Pkwy SE
- 2144 Grande Ave SE
- 130 Thompson Dr SE Unit 210
- 2026 1st Ave NE
- 1953 1st Ave SE Unit 202
- 1820 A Ave NE
- 330-340 29th St SE
- 1569 1st Ave SE Unit 4
- 1537 1st Ave SE
- 1400 2nd Ave SW
- 1516 C Ave NE
- 210 32nd St NE
- 903 38th St SE
- 255 38th Street Dr SE
- 906 10th St SE
- 1311-1317 Oakland Rd NE
- 205 40th Street Dr SE
- 627 6th St SE
- 1150 6th St SE
- 1113 6th St SE
- 501 4th Ave SE
- 3010 Center Point Rd NE
- 475 16th Ave SE

