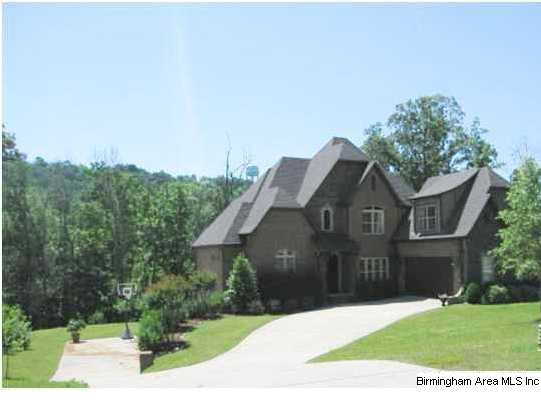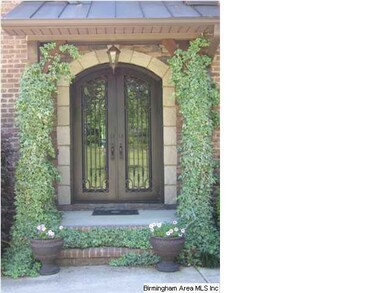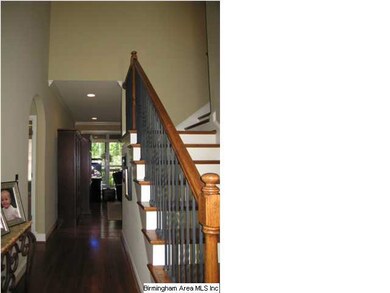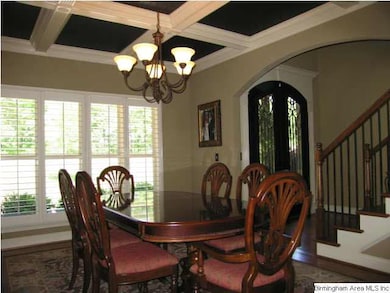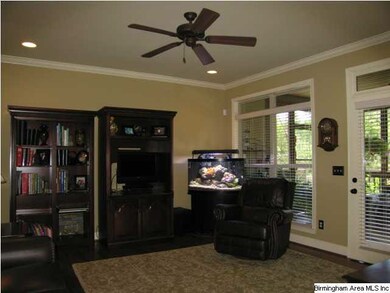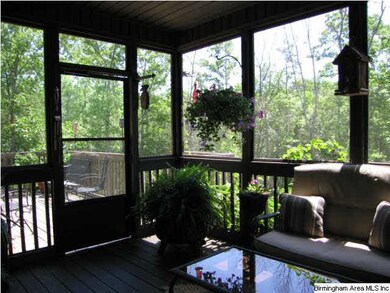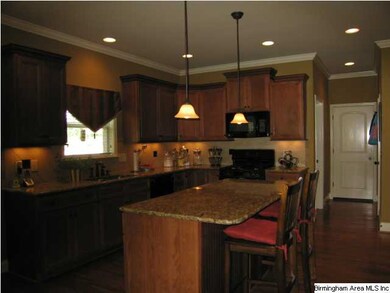
2027 Long Leaf Lake Cir Helena, AL 35022
Highlights
- Fishing
- Deck
- Cathedral Ceiling
- Lake Property
- Fireplace in Hearth Room
- Wood Flooring
About This Home
As of June 2023MOTIVATED SELLERS-What a DEAL! Move right in to this WONDERFUL 4 Bedroom 3 1/2 bath brick home with a 2 car main level garage and a 2 car basement level garage. Built in 2007 still looks brand new and has all the amenities that one could possibly need including a community lake. The home has utilized neutral "decorator colors". The Kitchen is beautiful with granite counter tops and open to the Keeping Room.Enjoy the screened porch which can be accessed from the Family Room. Deep crown molding and plantation shutters are throughout this home. The backyard is privacy fenced and if you like to garden-- one is already there. You will love living in such a picturesque, peaceful neighborhood. There is very quick access to shopping especially at the Tannehill Colonnade.
Last Agent to Sell the Property
LAH Sotheby's International Realty Homewood Listed on: 05/10/2011

Home Details
Home Type
- Single Family
Est. Annual Taxes
- $2,572
Year Built
- 2007
Lot Details
- Fenced Yard
- Sprinkler System
HOA Fees
- $33 Monthly HOA Fees
Parking
- 4 Car Attached Garage
- Basement Garage
- Garage on Main Level
- Side Facing Garage
- Driveway
Home Design
- HardiePlank Siding
Interior Spaces
- 1.5-Story Property
- Smooth Ceilings
- Cathedral Ceiling
- Ceiling Fan
- Ventless Fireplace
- Fireplace in Hearth Room
- Fireplace Features Masonry
- Gas Fireplace
- Double Pane Windows
- Window Treatments
- Dining Room
- Den
- Screened Porch
- Keeping Room
- Home Security System
Kitchen
- Breakfast Bar
- Stove
- Built-In Microwave
- Kitchen Island
- Stone Countertops
Flooring
- Wood
- Carpet
- Tile
Bedrooms and Bathrooms
- 4 Bedrooms
- Primary Bedroom on Main
- Walk-In Closet
- Split Vanities
- Hydromassage or Jetted Bathtub
- Bathtub and Shower Combination in Primary Bathroom
- Garden Bath
- Separate Shower
- Linen Closet In Bathroom
Laundry
- Laundry Room
- Laundry on main level
Unfinished Basement
- Basement Fills Entire Space Under The House
- Stubbed For A Bathroom
- Natural lighting in basement
Outdoor Features
- Lake Property
- Deck
Utilities
- Two cooling system units
- Forced Air Heating and Cooling System
- Two Heating Systems
- Heat Pump System
- Heating System Uses Gas
- Underground Utilities
- Gas Water Heater
- Septic Tank
Listing and Financial Details
- Assessor Parcel Number 42-22-2-000-002.011
Community Details
Recreation
- Fishing
- Trails
Ownership History
Purchase Details
Home Financials for this Owner
Home Financials are based on the most recent Mortgage that was taken out on this home.Purchase Details
Home Financials for this Owner
Home Financials are based on the most recent Mortgage that was taken out on this home.Purchase Details
Home Financials for this Owner
Home Financials are based on the most recent Mortgage that was taken out on this home.Purchase Details
Home Financials for this Owner
Home Financials are based on the most recent Mortgage that was taken out on this home.Purchase Details
Home Financials for this Owner
Home Financials are based on the most recent Mortgage that was taken out on this home.Similar Homes in Helena, AL
Home Values in the Area
Average Home Value in this Area
Purchase History
| Date | Type | Sale Price | Title Company |
|---|---|---|---|
| Warranty Deed | $499,900 | None Listed On Document | |
| Quit Claim Deed | $69,500 | -- | |
| Warranty Deed | $365,000 | -- | |
| Warranty Deed | $339,680 | -- | |
| Warranty Deed | $340,000 | -- |
Mortgage History
| Date | Status | Loan Amount | Loan Type |
|---|---|---|---|
| Open | $509,000 | VA | |
| Previous Owner | $309,500 | New Conventional | |
| Previous Owner | $315,000 | New Conventional | |
| Previous Owner | $322,696 | New Conventional | |
| Previous Owner | $272,000 | Commercial | |
| Previous Owner | $15,000 | Commercial |
Property History
| Date | Event | Price | Change | Sq Ft Price |
|---|---|---|---|---|
| 06/14/2023 06/14/23 | Sold | $499,900 | 0.0% | $175 / Sq Ft |
| 04/27/2023 04/27/23 | Price Changed | $499,900 | -16.7% | $175 / Sq Ft |
| 04/26/2023 04/26/23 | For Sale | $599,900 | +64.4% | $210 / Sq Ft |
| 08/07/2018 08/07/18 | Sold | $365,000 | -5.8% | $128 / Sq Ft |
| 12/27/2017 12/27/17 | Price Changed | $387,400 | -0.6% | $135 / Sq Ft |
| 12/01/2017 12/01/17 | For Sale | $389,900 | +14.8% | $136 / Sq Ft |
| 06/13/2014 06/13/14 | Sold | $339,680 | -2.8% | $119 / Sq Ft |
| 03/15/2014 03/15/14 | Pending | -- | -- | -- |
| 03/07/2014 03/07/14 | For Sale | $349,500 | +2.8% | $122 / Sq Ft |
| 07/18/2012 07/18/12 | Sold | $340,000 | -14.8% | $119 / Sq Ft |
| 06/10/2012 06/10/12 | Pending | -- | -- | -- |
| 05/10/2011 05/10/11 | For Sale | $399,000 | -- | $139 / Sq Ft |
Tax History Compared to Growth
Tax History
| Year | Tax Paid | Tax Assessment Tax Assessment Total Assessment is a certain percentage of the fair market value that is determined by local assessors to be the total taxable value of land and additions on the property. | Land | Improvement |
|---|---|---|---|---|
| 2024 | $2,572 | $55,600 | -- | -- |
| 2022 | $2,694 | $50,190 | $4,700 | $45,490 |
| 2021 | $2,237 | $41,550 | $4,700 | $36,850 |
| 2020 | $2,040 | $37,900 | $4,700 | $33,200 |
| 2019 | $2,035 | $37,900 | $0 | $0 |
| 2018 | $2,067 | $38,480 | $0 | $0 |
| 2017 | $2,067 | $38,480 | $0 | $0 |
| 2016 | $2,067 | $38,480 | $0 | $0 |
| 2015 | $2,067 | $38,480 | $0 | $0 |
| 2014 | $2,113 | $39,220 | $0 | $0 |
| 2013 | $2,113 | $39,220 | $0 | $0 |
Agents Affiliated with this Home
-
Randy Tribble

Seller's Agent in 2023
Randy Tribble
Estate Realty
(205) 529-1787
2 in this area
34 Total Sales
-
Kim Grumley

Buyer's Agent in 2023
Kim Grumley
RealtySouth
(205) 999-9122
1 in this area
29 Total Sales
-
Kimbo Rutledge

Seller's Agent in 2018
Kimbo Rutledge
Keller Williams Realty Vestavia
(205) 981-0193
4 in this area
153 Total Sales
-
T
Seller Co-Listing Agent in 2018
The Pam Ausley Team
RE/MAX
-
Steve Chambers

Seller's Agent in 2014
Steve Chambers
Better Homes
(205) 266-4424
24 Total Sales
-
Pam Turbeville

Seller's Agent in 2012
Pam Turbeville
LAH Sotheby's International Realty Homewood
(205) 563-8580
49 Total Sales
Map
Source: Greater Alabama MLS
MLS Number: 499532
APN: 42-00-22-2-000-002.011
- 110 Sterling Lakes Dr
- 524 Sterling Lakes Way
- 516 Sterling Lakes Way Unit 50
- 4821 S Shades Crest Rd
- 5550 S Shades Crest Rd
- 3588 Lakefront Trail
- 3031 Laurel Lakes Cove Unit 1
- 8611 Shady Trail
- 3531 Lakefront Trail
- 8593 Shady Trail Unit 424
- 5020 Laurel Lakes Terrace
- 2043 Laurel Lakes Ln Unit 115
- 3623 Timber Way
- 3010 Laurel Lakes Cove Unit 5
- 0 Anna Creek Dr Unit 11483721
- 2009 Laurel Lakes Ln
- 7374 Creek Trace Blvd Unit 408
- 4037 Laurel Lakes Way
- 173 Jonagold Rd Unit 30
- 106 Orchard Ln
